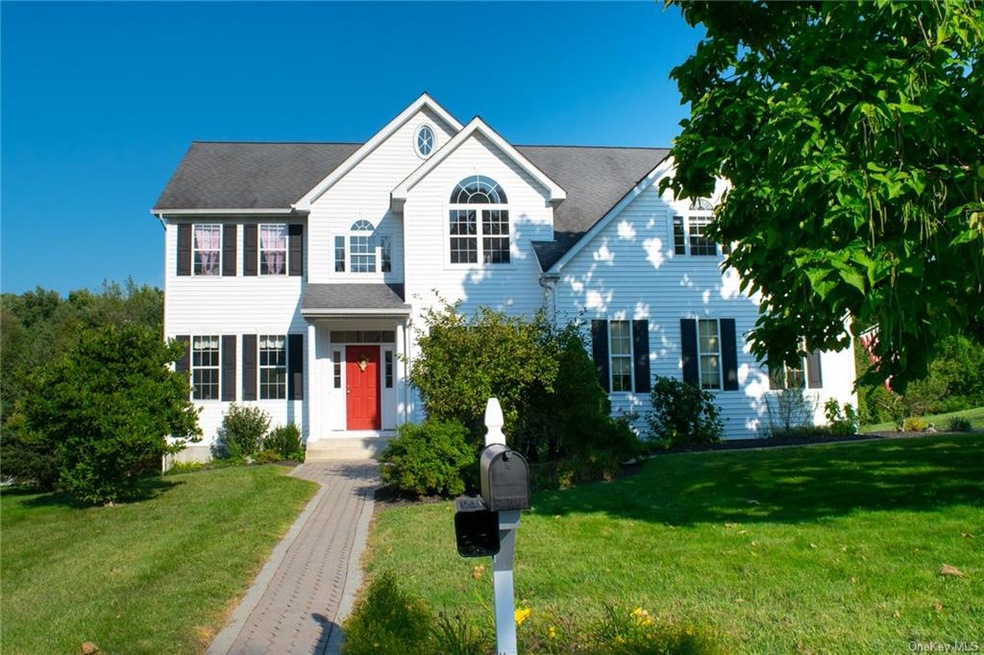
26 Regency Dr Poughkeepsie, NY 12603
Poughkeepsie Township NeighborhoodHighlights
- Above Ground Pool
- 1.06 Acre Lot
- Deck
- Arlington High School Rated A-
- Colonial Architecture
- Wood Burning Stove
About This Home
As of March 2021Lives like a 4/5 bedroom home. Abundant natural light throughout this beautiful custom colonial located in the sought after Towne Meadows community. Inviting entrance with a two story foyer and open floor plan are just the beginning of all the lovely features this home has to offer. The spacious updated kitchen offers ample custom cabinets, sleek black stainless steel appliances, both casual island seating and a dining area all open to the family room with a wood stove insert for keeping cozy on cold winter nights. The first floor is also home to a den/office/possible guest room with an en suite bathroom, formal living and dining room as well. The second floor boosts a large master bedroom with an en suite bathroom, two more bedrooms, an office/den/possible guest room,laundry area, a full bath, and a spectacular bonus room that could be opened up to the master bedroom. A large full unfinished basement with a bilco door provides storage and could be finished in the future. Expansive decking for entertaining or quiet enjoyment by the pool. Spacious yard for gardening or playing ball. Great commuter location and close to shopping, schools, restaurants and more. Come take a look, your new home is waiting..............
Home Details
Home Type
- Single Family
Est. Annual Taxes
- $15,442
Year Built
- Built in 2000
Lot Details
- 1.06 Acre Lot
- Level Lot
Parking
- 2 Car Attached Garage
- Driveway
Home Design
- Colonial Architecture
- Frame Construction
- Vinyl Siding
Interior Spaces
- 3,068 Sq Ft Home
- 2-Story Property
- Cathedral Ceiling
- 1 Fireplace
- Wood Burning Stove
- Entrance Foyer
- Formal Dining Room
- Wood Flooring
- Unfinished Basement
- Basement Fills Entire Space Under The House
Kitchen
- Eat-In Kitchen
- Oven
- Microwave
- Dishwasher
Bedrooms and Bathrooms
- 3 Bedrooms
- 3 Full Bathrooms
Laundry
- Laundry in unit
- Dryer
- Washer
Attic
- Full Attic
- Scuttle Attic Hole
Outdoor Features
- Above Ground Pool
- Deck
- Patio
Location
- Property is near public transit
Schools
- Traver Road Primary Elementary School
- Lagrange Middle School
- Arlington High School
Utilities
- Forced Air Heating and Cooling System
- 1 Heating Zone
- Heating System Uses Natural Gas
- Natural Gas Water Heater
- Septic Tank
Community Details
- Park
Listing and Financial Details
- Assessor Parcel Number 134689-6262-02-910790-0000
Ownership History
Purchase Details
Purchase Details
Purchase Details
Map
Similar Homes in Poughkeepsie, NY
Home Values in the Area
Average Home Value in this Area
Purchase History
| Date | Type | Sale Price | Title Company |
|---|---|---|---|
| Deed | $50,000 | Richard I Cantor | |
| Deed | $50,000 | Richard I Cantor | |
| Deed | $370,000 | Maria Davanzo | |
| Deed | $370,000 | Maria Davanzo | |
| Deed | $45,000 | Richard Cantor | |
| Deed | $45,000 | Richard Cantor |
Mortgage History
| Date | Status | Loan Amount | Loan Type |
|---|---|---|---|
| Open | $55,000 | Unknown | |
| Closed | $6,212 | Unknown | |
| Open | $287,792 | Unknown |
Property History
| Date | Event | Price | Change | Sq Ft Price |
|---|---|---|---|---|
| 12/19/2023 12/19/23 | For Rent | $3,795 | 0.0% | -- |
| 12/19/2023 12/19/23 | Rented | $3,795 | -5.0% | -- |
| 01/24/2022 01/24/22 | For Rent | $3,995 | -1.2% | -- |
| 01/24/2022 01/24/22 | Rented | $4,045 | 0.0% | -- |
| 03/05/2021 03/05/21 | Sold | $463,500 | -3.2% | $151 / Sq Ft |
| 01/18/2021 01/18/21 | Pending | -- | -- | -- |
| 10/02/2020 10/02/20 | Price Changed | $479,000 | -4.0% | $156 / Sq Ft |
| 09/11/2020 09/11/20 | For Sale | $499,000 | -- | $163 / Sq Ft |
Tax History
| Year | Tax Paid | Tax Assessment Tax Assessment Total Assessment is a certain percentage of the fair market value that is determined by local assessors to be the total taxable value of land and additions on the property. | Land | Improvement |
|---|---|---|---|---|
| 2023 | $21,700 | $518,500 | $94,200 | $424,300 |
| 2022 | $21,501 | $467,000 | $85,600 | $381,400 |
| 2021 | $22,407 | $444,500 | $85,600 | $358,900 |
| 2020 | $15,442 | $395,000 | $85,600 | $309,400 |
| 2019 | $15,363 | $395,000 | $85,600 | $309,400 |
| 2018 | $13,608 | $359,000 | $85,600 | $273,400 |
| 2017 | $13,002 | $350,000 | $85,600 | $264,400 |
| 2016 | $12,920 | $350,000 | $85,600 | $264,400 |
| 2015 | -- | $350,000 | $90,500 | $259,500 |
| 2014 | -- | $350,000 | $90,500 | $259,500 |
Source: OneKey® MLS
MLS Number: KEY6069076
APN: 134689-6262-02-910790-0000
- 22 Tamarack Hill Dr
- 52 Tamarack Hill Dr
- 78 Tamarack Hill Dr
- 8 Townsend Blvd
- 37 Hornbeck Rd
- 19 Hart Dr
- 27 Bower Rd
- 21 Dartmouth Dr
- 15 Dartmouth Dr
- 47 Dartmouth Dr
- 51 Dartmouth Dr
- 16 Titus Rd
- 198 Bower Rd
- 65 Old Field Rd
- 54 Edwin Rd
- 47 Gleason Blvd
- 354 Van Wagner Rd
- 15 Marshall Dr
- 1358 Route 44
- 54 Sleight Plass Rd
