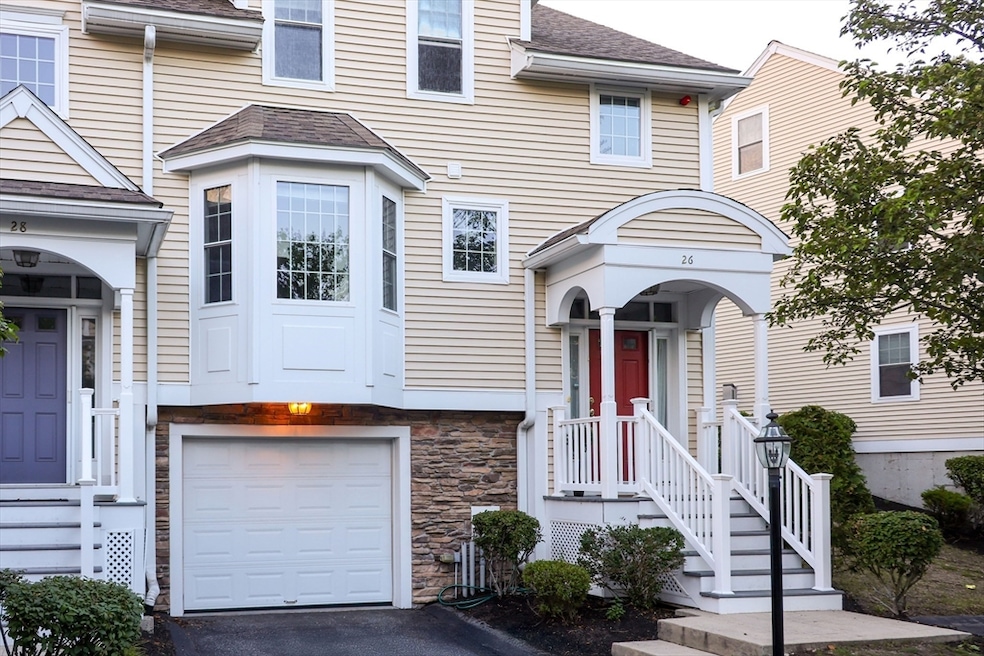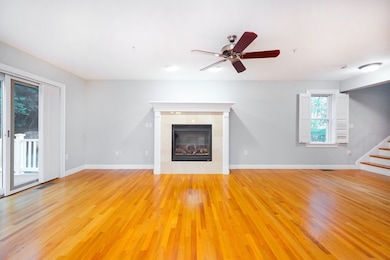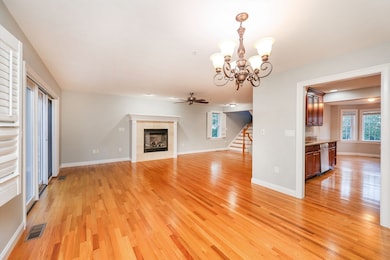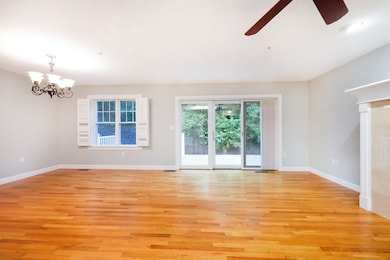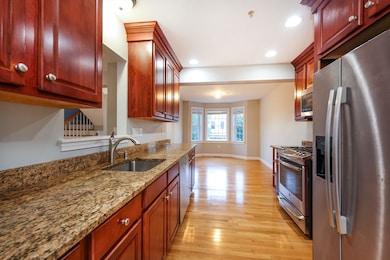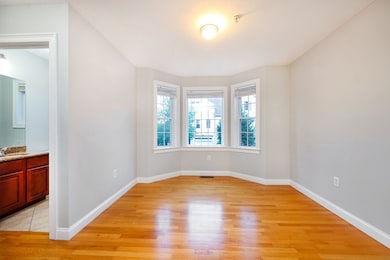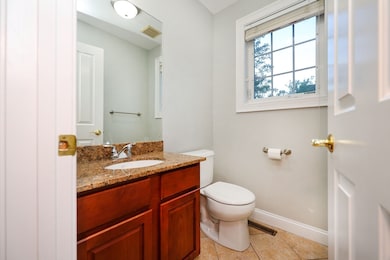
26 Richardson Rd Burlington, MA 01803
Winnmere NeighborhoodEstimated payment $5,677/month
Highlights
- Popular Property
- Medical Services
- Deck
- Burlington High School Rated A-
- Open Floorplan
- Property is near public transit
About This Home
Corner unit townhome at a great location and on a quiet dead-end street, with minutes to I-95 Highway, shopping malls, grocery stores and restaurants. This bright and young 4-level townhome boasts an open floor living with garage parking and move-in condition. It features a formal living room with a fireplace, and an eat-in kitchen with cherry cabinets, granite counters, and stainless-steel appliances. Off the living room, enter through the doors to your oversized deck, where you'll find yourself relaxing on those summer days & nights.The large ensuite main bedroom has a walk in closet and private views.Bonus room on the 3rd floor and fully finished basement provide additional spaces for a family room, media room or home office.
Townhouse Details
Home Type
- Townhome
Est. Annual Taxes
- $6,007
Year Built
- Built in 2003
Lot Details
- Near Conservation Area
HOA Fees
- $469 Monthly HOA Fees
Parking
- 1 Car Attached Garage
- Off-Street Parking
Interior Spaces
- 4-Story Property
- Open Floorplan
- Living Room with Fireplace
- Breakfast Bar
- Laundry on upper level
- Basement
Flooring
- Wood
- Wall to Wall Carpet
Bedrooms and Bathrooms
- 3 Bedrooms
- Primary bedroom located on second floor
- Walk-In Closet
Outdoor Features
- Balcony
- Deck
Location
- Property is near public transit
- Property is near schools
Schools
- Memorial Elementary School
- MSMS Middle School
- BHS High School
Utilities
- Forced Air Heating and Cooling System
- Heating System Uses Natural Gas
Listing and Financial Details
- Assessor Parcel Number M:00043C P:000026,4419382
Community Details
Overview
- Association fees include insurance, maintenance structure, road maintenance, ground maintenance, snow removal, trash
- 15 Units
- Winnview Heights Community
Amenities
- Medical Services
- Shops
Recreation
- Park
Map
Home Values in the Area
Average Home Value in this Area
Tax History
| Year | Tax Paid | Tax Assessment Tax Assessment Total Assessment is a certain percentage of the fair market value that is determined by local assessors to be the total taxable value of land and additions on the property. | Land | Improvement |
|---|---|---|---|---|
| 2025 | $6,007 | $693,700 | $0 | $693,700 |
| 2024 | $6,052 | $677,000 | $0 | $677,000 |
| 2023 | $5,487 | $583,700 | $0 | $583,700 |
| 2022 | $5,789 | $581,800 | $0 | $581,800 |
| 2021 | $5,789 | $581,800 | $0 | $581,800 |
| 2020 | $5,609 | $581,800 | $0 | $581,800 |
| 2019 | $5,163 | $492,700 | $0 | $492,700 |
| 2018 | $5,494 | $517,300 | $0 | $517,300 |
| 2017 | $4,995 | $517,300 | $0 | $517,300 |
| 2016 | $4,846 | $422,900 | $0 | $422,900 |
| 2015 | $4,800 | $422,900 | $0 | $422,900 |
| 2014 | $4,855 | $404,600 | $0 | $404,600 |
Property History
| Date | Event | Price | Change | Sq Ft Price |
|---|---|---|---|---|
| 07/17/2025 07/17/25 | For Sale | $849,900 | 0.0% | $356 / Sq Ft |
| 09/01/2022 09/01/22 | Rented | $3,600 | 0.0% | -- |
| 08/23/2022 08/23/22 | Under Contract | -- | -- | -- |
| 08/03/2022 08/03/22 | Price Changed | $3,600 | -5.3% | $2 / Sq Ft |
| 07/17/2022 07/17/22 | For Rent | $3,800 | 0.0% | -- |
| 07/08/2022 07/08/22 | Sold | $726,000 | -2.4% | $305 / Sq Ft |
| 06/20/2022 06/20/22 | Pending | -- | -- | -- |
| 05/31/2022 05/31/22 | For Sale | $743,900 | +16.8% | $313 / Sq Ft |
| 05/22/2020 05/22/20 | Sold | $637,000 | -1.9% | $268 / Sq Ft |
| 03/20/2020 03/20/20 | Pending | -- | -- | -- |
| 02/27/2020 02/27/20 | For Sale | $649,400 | +6.6% | $273 / Sq Ft |
| 01/31/2019 01/31/19 | Sold | $609,000 | -1.8% | $262 / Sq Ft |
| 12/17/2018 12/17/18 | Pending | -- | -- | -- |
| 11/29/2018 11/29/18 | For Sale | $619,900 | -- | $266 / Sq Ft |
Purchase History
| Date | Type | Sale Price | Title Company |
|---|---|---|---|
| Not Resolvable | $637,000 | None Available | |
| Not Resolvable | $609,000 | -- | |
| Deed | $425,000 | -- | |
| Deed | $505,000 | -- | |
| Deed | $505,000 | -- | |
| Deed | $462,000 | -- |
Mortgage History
| Date | Status | Loan Amount | Loan Type |
|---|---|---|---|
| Previous Owner | $548,100 | New Conventional | |
| Previous Owner | $337,500 | Stand Alone Refi Refinance Of Original Loan | |
| Previous Owner | $340,000 | Stand Alone Refi Refinance Of Original Loan | |
| Previous Owner | $355,000 | No Value Available | |
| Previous Owner | $361,250 | Purchase Money Mortgage | |
| Previous Owner | $150,000 | Purchase Money Mortgage | |
| Previous Owner | $260,000 | Purchase Money Mortgage | |
| Previous Owner | $402,000 | Purchase Money Mortgage |
Similar Homes in Burlington, MA
Source: MLS Property Information Network (MLS PIN)
MLS Number: 73406209
APN: BURL-000043C-000000-000026
- 29 Overlook Ave
- 3 Quimby Ave
- 71 Winn St
- 15 Brandt Dr
- 28 Marlboro Rd
- 146 Burlington St
- 182 Winn St
- 27 Keans Rd
- 171 Winn St
- 38 Hammond Place Unit 38
- 2 Christin Way
- 2 David Cir
- 7 Locust St
- 5 Maple Ridge Dr Unit 5
- 94 Center St
- 65 Cambridge St
- 8 Garden St
- 25 Burlington St
- 16 Hart Place
- 80 N Warren St Unit 14
- 2 Littles Brook Ct
- 26 Beacon St
- 66 S Bedford St Unit 1
- 200 Bedford Rd Unit 9B
- 200 Bedford Rd Unit 23F
- 200 Bedford Rd
- 2 Pearl St
- 20 Corporate Center Dr
- 111 Locust St
- 50 Cambridge Rd Unit 109
- 50 Cambridge Rd Unit 514
- 50 Cambridge Rd Unit 519
- 50 Cambridge Rd Unit 402
- 50 Cambridge Rd Unit 521
- 20 Corporate Dr Unit 403
- 105 Westgate Dr Unit 7
- 285 Locust St
- 16 Westgate Dr Unit 204
- 8 Kimball Ct
- 20 Westgate Dr Unit 105
