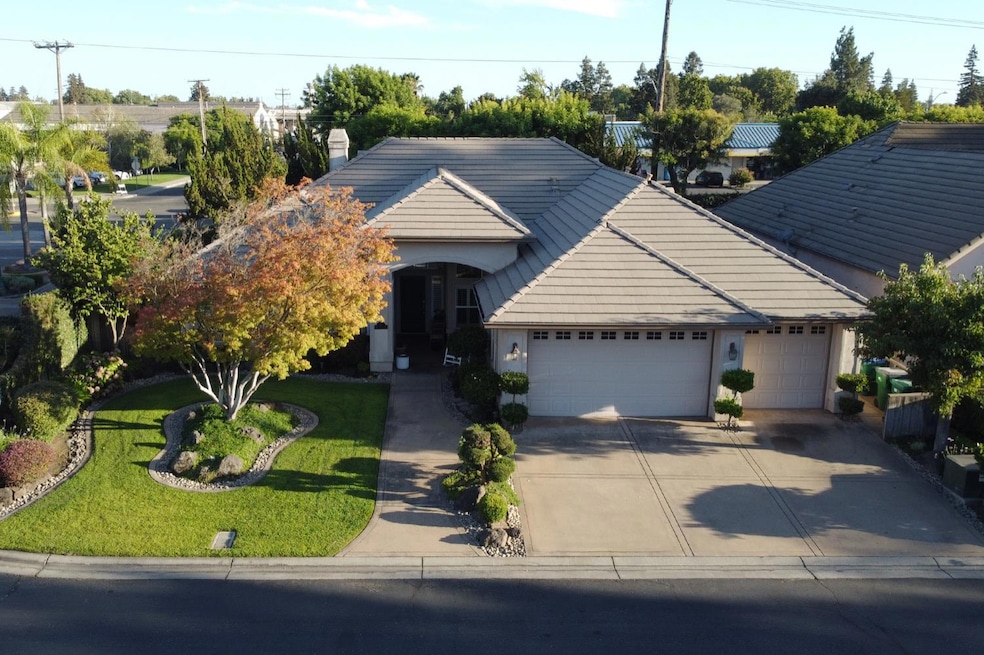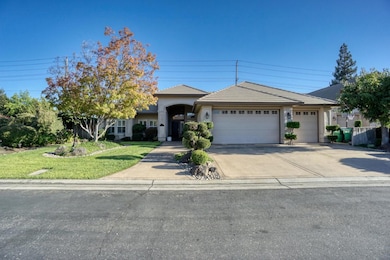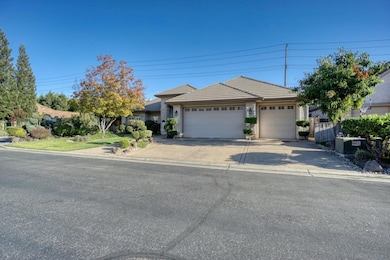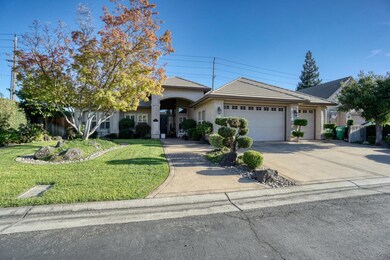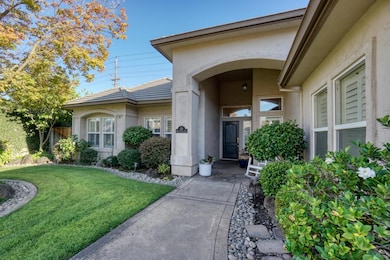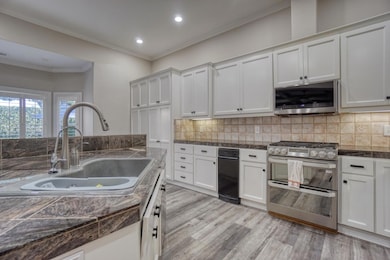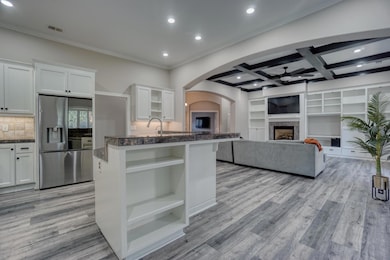26 River Pointe Way Lodi, CA 95240
North Lodi NeighborhoodEstimated payment $4,753/month
Highlights
- In Ground Pool
- Gated Community
- Great Room
- Custom Home
- 1 Fireplace
- Combination Kitchen and Living
About This Home
Welcome to Your Custom Dream Home! Step into this stunning, well maintained home, designed with both comfort and style in mind. With 3 generous bedrooms and two bathrooms, plus a versatile office that can easily be converted into a fourth bedroom, this house offers plenty of space for everyone. The open-concept great room is the heart of the home, featuring newer vinyl plank floors, fresh paint throughout, and large windows that fill the space with natural light. The kitchen is a chef's delight with granite countertops, and the living area is perfect for relaxing with its cozy gas fireplace insert and built-in surround sound. Other high-end features include plantation shutters and a central vacuum system. The spacious primary suite is a true retreat, complete with a walk in closet and French doors that provide private access to the back yard. Outside, you'll find a beautifully landscaped, low maintenance yard and a sparkling pool, perfect for cooling off on a hot summer day. Located in a quiet, gated community where neighbors show true pride of ownership, this home offers a peaceful escape while still being conveniently close to freeways and local amenities. It's the perfect blend of luxury, convenience, and community.
Open House Schedule
-
Saturday, December 06, 202511:00 am to 1:00 pm12/6/2025 11:00:00 AM +00:0012/6/2025 1:00:00 PM +00:00Add to Calendar
Home Details
Home Type
- Single Family
Est. Annual Taxes
- $8,222
Year Built
- Built in 1999 | Remodeled
Lot Details
- 9,453 Sq Ft Lot
- Cul-De-Sac
- Landscaped
- Sprinklers on Timer
HOA Fees
- $93 Monthly HOA Fees
Parking
- 3 Car Attached Garage
- Front Facing Garage
- Garage Door Opener
Home Design
- Custom Home
- Slab Foundation
- Frame Construction
- Blown Fiberglass Insulation
- Ceiling Insulation
- Tile Roof
- Stucco
Interior Spaces
- 2,359 Sq Ft Home
- 1-Story Property
- Central Vacuum
- Ceiling Fan
- 1 Fireplace
- Raised Hearth
- ENERGY STAR Qualified Windows
- Plantation Shutters
- Great Room
- Combination Kitchen and Living
- Formal Dining Room
- Vinyl Flooring
Kitchen
- Breakfast Area or Nook
- Free-Standing Gas Range
- Microwave
- Dishwasher
- Kitchen Island
- Granite Countertops
- Compactor
Bedrooms and Bathrooms
- 3 Bedrooms
- 2 Full Bathrooms
- Tile Bathroom Countertop
- Bathtub with Shower
Laundry
- Laundry in unit
- Washer
- Sink Near Laundry
- Laundry Cabinets
Home Security
- Carbon Monoxide Detectors
- Fire and Smoke Detector
Eco-Friendly Details
- Energy-Efficient Insulation
Pool
- In Ground Pool
- Spa
- Fence Around Pool
Utilities
- Central Heating and Cooling System
- 220 Volts in Kitchen
- Gas Water Heater
Listing and Financial Details
- Assessor Parcel Number 041-490-42
Community Details
Overview
- Association fees include road
- River Pointe Subdivision Association, Phone Number (209) 476-4450
- Mandatory home owners association
Security
- Gated Community
Map
Home Values in the Area
Average Home Value in this Area
Tax History
| Year | Tax Paid | Tax Assessment Tax Assessment Total Assessment is a certain percentage of the fair market value that is determined by local assessors to be the total taxable value of land and additions on the property. | Land | Improvement |
|---|---|---|---|---|
| 2025 | $8,222 | $758,400 | $225,000 | $533,400 |
| 2024 | $8,425 | $783,421 | $156,060 | $627,361 |
| 2023 | $8,317 | $768,060 | $153,000 | $615,060 |
| 2022 | $6,579 | $615,881 | $178,183 | $437,698 |
| 2021 | $6,697 | $603,806 | $174,690 | $429,116 |
| 2020 | $6,522 | $597,615 | $172,899 | $424,716 |
| 2019 | $6,389 | $585,898 | $169,509 | $416,389 |
| 2018 | $6,298 | $574,411 | $166,186 | $408,225 |
| 2017 | $5,867 | $537,000 | $155,000 | $382,000 |
| 2016 | $5,345 | $512,000 | $148,000 | $364,000 |
| 2015 | $4,765 | $455,000 | $132,000 | $323,000 |
| 2014 | -- | $426,000 | $123,000 | $303,000 |
Property History
| Date | Event | Price | List to Sale | Price per Sq Ft | Prior Sale |
|---|---|---|---|---|---|
| 11/18/2025 11/18/25 | Price Changed | $755,000 | -1.6% | $320 / Sq Ft | |
| 09/04/2025 09/04/25 | Price Changed | $767,000 | -1.3% | $325 / Sq Ft | |
| 08/09/2025 08/09/25 | For Sale | $777,000 | +3.2% | $329 / Sq Ft | |
| 02/18/2022 02/18/22 | Sold | $753,000 | +1.8% | $319 / Sq Ft | View Prior Sale |
| 01/26/2022 01/26/22 | Pending | -- | -- | -- | |
| 01/21/2022 01/21/22 | For Sale | $739,900 | -- | $314 / Sq Ft |
Purchase History
| Date | Type | Sale Price | Title Company |
|---|---|---|---|
| Grant Deed | $753,000 | First American Title | |
| Grant Deed | $753,000 | First American Title | |
| Grant Deed | -- | Alliance Title Co | |
| Interfamily Deed Transfer | -- | -- | |
| Grant Deed | $55,000 | Old Republic Title Company |
Mortgage History
| Date | Status | Loan Amount | Loan Type |
|---|---|---|---|
| Open | $602,400 | New Conventional | |
| Closed | $602,400 | New Conventional | |
| Previous Owner | $314,000 | Purchase Money Mortgage | |
| Previous Owner | $160,000 | Construction |
Source: MetroList
MLS Number: 225104393
APN: 041-490-42
- 1132 Rivergate Dr Unit 13
- 625 N Sacramento St
- 625 N Church St Unit 8
- 335 Donner Dr
- 309 Forrest Ave
- 518 N Church St
- 433 N Church St
- 101 de Force Ave
- 419 Matthew Plaza
- 537 Palm Ave
- 101 W Lockeford St
- 303 W Lockeford St
- 606 W Turner Rd
- 43 Rio Vista Dr
- 127 Camino Real Dr
- 725 Costa Dr
- 1605 Edgewood Dr
- 177 San Marcos Dr
- 230 N Garfield St
- 216 San Juan Dr
- 115 Louie Ave
- 505 Pioneer Dr
- 507 Locust St
- 315 S Crescent Ave
- 1914 Holly Dr
- 1301 W Lodi Ave
- 18994 Orange St
- 950 S Garfield St
- 2440 W Turner Rd
- 1279 Woodhaven Ln
- 1297 Woodhaven Ln
- 1720 S Hutchins St
- 602 Wimbledon Dr
- 2524 Winchester Dr Unit 4
- 2416 Raphael Way
- 24375 Leadstone Dr
- 3062 Buddy Holly Dr
- 2638 Breaker Way
- 2829 Breaker Way
- 890 Village Run Dr
