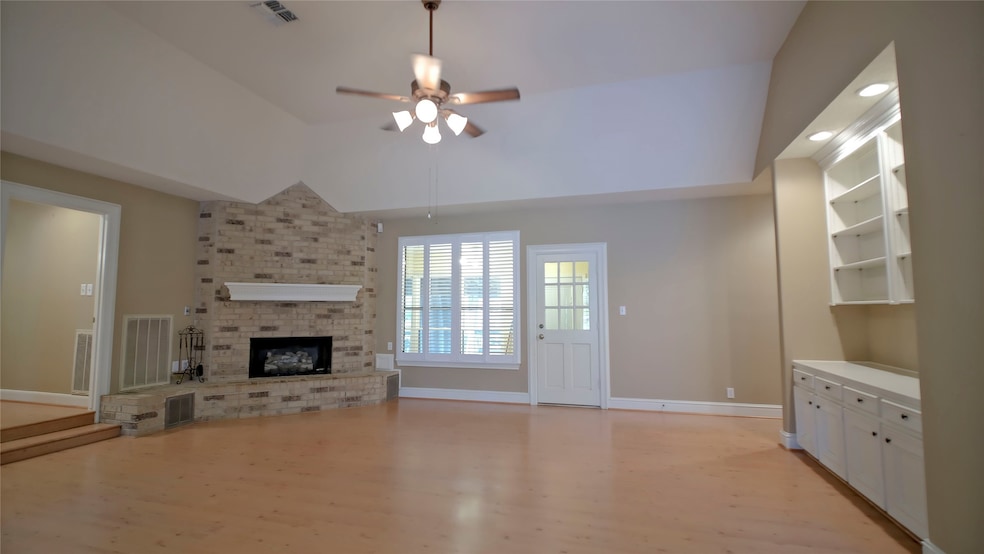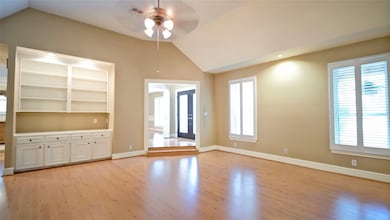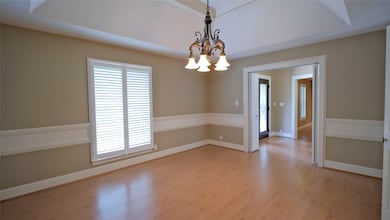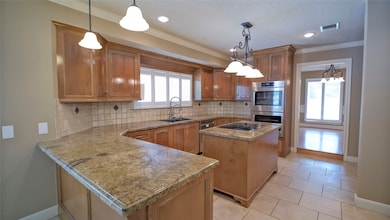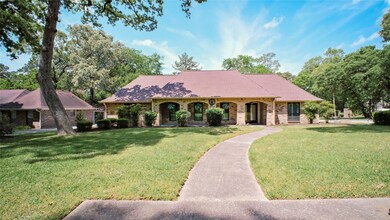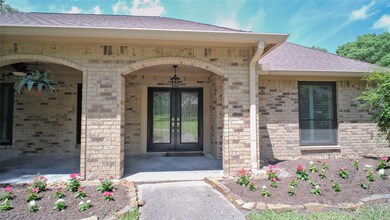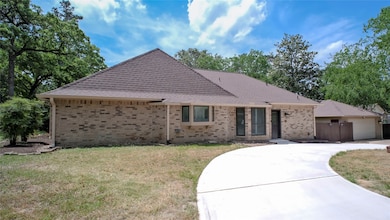
26 Royal Dalton Cir Conroe, TX 77304
Lake Conroe NeighborhoodEstimated payment $3,352/month
Highlights
- 0.34 Acre Lot
- Deck
- 1 Fireplace
- Giesinger Elementary School Rated A-
- Traditional Architecture
- Sun or Florida Room
About This Home
BEAUTIFULLY maintained 4-bedroom, 3-bathroom home nestled in a sought-after neighborhood. From the moment you step through the inviting entryway. The gourmet kitchen is a standout feature, complete with updated appliances, granite countertops, and abundant cabinetry, making it a perfect space for cooking and gathering. The spacious master suite offers a peaceful retreat with an en-suite bathroom that includes dual vanities, a soaking tub, and a separate shower. Three additional bedrooms provide ample space for family or guests, while an office adds flexibility for a study. Outdoors, you’ll find an OVERSIZED patio and a landscaped backyard designed for entertaining and relaxation. The home also features custom shutters throughout, a curved driveway for enhanced curb appeal, and a two-car garage. Notable updates include an upgraded electrical panel, roof, and AC system, as well as a whole-home generator for peace of mind. Don’t miss your chance to see it—schedule your private tour today.
Open House Schedule
-
Saturday, July 26, 202512:00 to 1:30 pm7/26/2025 12:00:00 PM +00:007/26/2025 1:30:00 PM +00:00Add to Calendar
Home Details
Home Type
- Single Family
Est. Annual Taxes
- $7,626
Year Built
- Built in 1987
Lot Details
- 0.34 Acre Lot
- Property is Fully Fenced
- Corner Lot
HOA Fees
- $8 Monthly HOA Fees
Parking
- 2 Car Detached Garage
- Circular Driveway
Home Design
- Traditional Architecture
- Brick Exterior Construction
- Slab Foundation
- Composition Roof
Interior Spaces
- 2,646 Sq Ft Home
- 1-Story Property
- Crown Molding
- 1 Fireplace
- Breakfast Room
- Sun or Florida Room
Kitchen
- Double Oven
- Dishwasher
- Kitchen Island
Flooring
- Carpet
- Laminate
- Tile
Bedrooms and Bathrooms
- 4 Bedrooms
- Double Vanity
- Separate Shower
Outdoor Features
- Deck
- Patio
- Rear Porch
Schools
- Giesinger Elementary School
- Peet Junior High School
- Conroe High School
Utilities
- Cooling System Powered By Gas
- Central Heating and Cooling System
- Heating System Uses Gas
- Power Generator
Community Details
- Associa Principal Mangagement Association, Phone Number (713) 329-7100
- Wedgewood 01 Subdivision
Map
Home Values in the Area
Average Home Value in this Area
Tax History
| Year | Tax Paid | Tax Assessment Tax Assessment Total Assessment is a certain percentage of the fair market value that is determined by local assessors to be the total taxable value of land and additions on the property. | Land | Improvement |
|---|---|---|---|---|
| 2024 | $5,959 | $398,596 | -- | -- |
| 2023 | $5,337 | $362,360 | $19,950 | $403,130 |
| 2022 | $6,832 | $329,420 | $19,950 | $403,130 |
| 2021 | $6,547 | $299,470 | $19,950 | $279,520 |
| 2020 | $5,435 | $238,200 | $19,950 | $218,250 |
| 2019 | $6,198 | $265,770 | $19,950 | $248,010 |
| 2018 | $5,054 | $241,610 | $19,950 | $221,660 |
| 2017 | $5,656 | $241,610 | $19,950 | $221,660 |
| 2016 | $5,284 | $225,700 | $19,950 | $221,660 |
| 2015 | $4,639 | $205,180 | $19,950 | $185,230 |
| 2014 | $4,639 | $205,180 | $19,950 | $185,230 |
Property History
| Date | Event | Price | Change | Sq Ft Price |
|---|---|---|---|---|
| 06/28/2025 06/28/25 | Price Changed | $489,000 | -2.0% | $185 / Sq Ft |
| 05/08/2025 05/08/25 | Price Changed | $499,000 | -3.2% | $189 / Sq Ft |
| 04/21/2025 04/21/25 | For Sale | $515,250 | -- | $195 / Sq Ft |
Purchase History
| Date | Type | Sale Price | Title Company |
|---|---|---|---|
| Vendors Lien | -- | First American Title | |
| Trustee Deed | $28,800 | None Available | |
| Warranty Deed | -- | -- | |
| Deed | -- | -- | |
| Deed | -- | -- |
Mortgage History
| Date | Status | Loan Amount | Loan Type |
|---|---|---|---|
| Open | $284,394 | VA | |
| Previous Owner | $98,000 | Unknown | |
| Previous Owner | $125,000 | No Value Available |
Similar Homes in Conroe, TX
Source: Houston Association of REALTORS®
MLS Number: 57131094
APN: 9480-00-03500
- 5 Hartwick Ct
- 2207 Longmire Rd
- 1 Fairmont Ct
- 44 Foy Martin Dr
- 5431 Pine Springs Ct
- 10048 Pine Springs Dr
- 12 Robin Trail
- 5 Highland Hollow Dr
- 61 Wood Hollow Dr
- 399 Black Walnut Dr
- 22 Robin Trail
- 808 Yellow Birch Ln
- 954 Golden Willow Ln
- 1925 Harmon Dr
- 2 Ruchill Cir
- 788 Yellow Birch Ln
- 5842 Longmire Ct
- 2031 Parnevik Place
- 926 Golden Willow Ln
- 922 Golden Willow Ln
- 75 Wood Hollow Dr
- 3534 Woods Estates Dr
- 315 Nettle Tree Ct
- 1942 Elkington Cir
- 1927 Darlington Oak Dr
- 6432 Longmire Rd
- 6119 White Spruce Dr
- 6436 Longmire Rd
- 2935 Karin Crest Ln
- 2647 Hoffman Ln
- 4442 Stephanie Park Ln
- 2919 Karin Crest Ln
- 4327 Rosemary Ln
- 2911 Karin Crest Ln
- 2627 Hoffman Ln
- 2903 Karin Crest Ln
- 4266 McGregor Bluff Ln
- 2761 Madison Ct
- 4302 Ln
- 2735 Madison Ct
