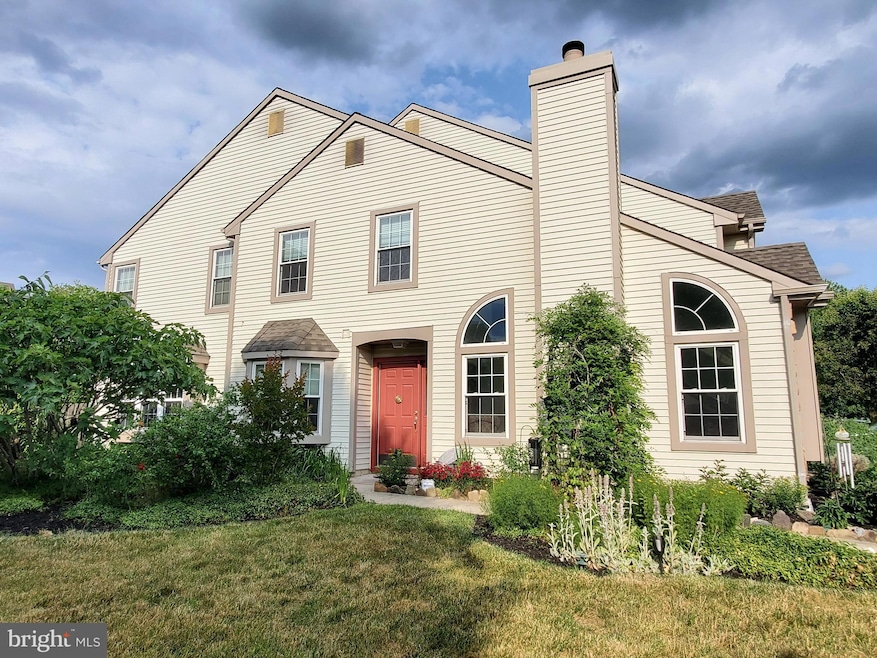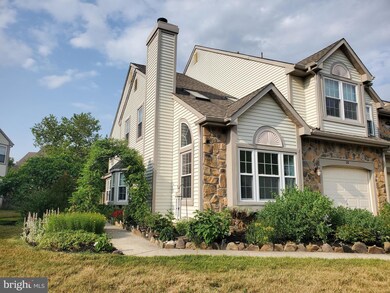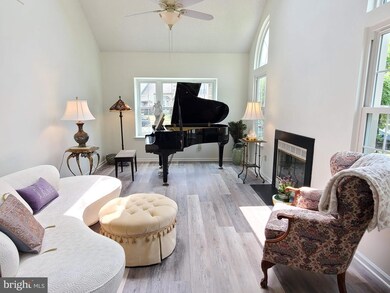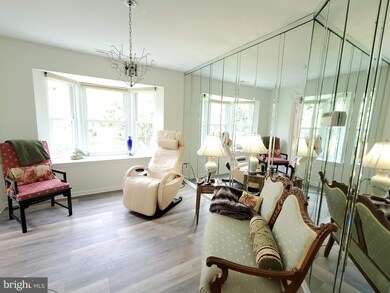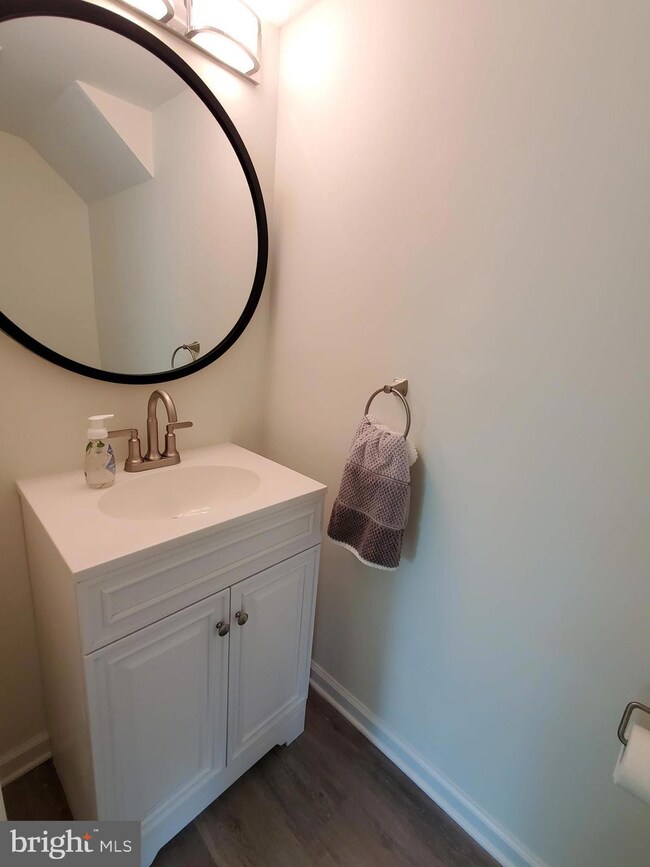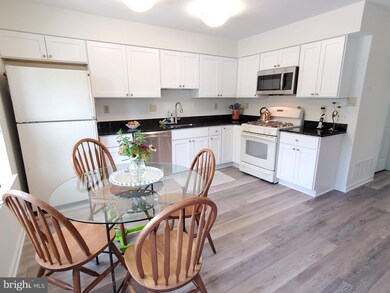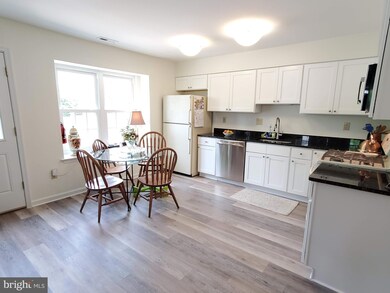
26 Sandhurst Dr Mount Laurel, NJ 08054
Outlying Mount Laurel Township NeighborhoodEstimated Value: $412,493 - $532,000
Highlights
- Contemporary Architecture
- Vaulted Ceiling
- Eat-In Kitchen
- Lenape High School Rated A-
- 1 Car Direct Access Garage
- Walk-In Closet
About This Home
As of July 2023Don't delay in viewing this popular end-unit Devonshire model with 3 bedrooms, and 2.5 baths. The interior has been freshly painted. Brand new luxury vinyl on the first floor. Living room with vaulted ceiling, skylights, and wood-burning fireplace. Brand new white shaker kitchen cabinets, granite countertops, new stainless steel microwave, and newer GE Profile dishwasher. The kitchen opens to the Family room that is currently used as the dining room. Brand new powder room. Brand new carpeting on stairs and second floor. Spacious primary suite with walk-in closet and bath with tiled shower, garden tub, and vanity with two sinks. The second and third bedrooms have ample closet space. The upgrades continue with vinyl siding, newer windows, a brand new gas water heater, and an HVAC system approx. 10 yrs. Enjoy the beautiful mature perennial plantings surrounding the home including a fig tree and black raspberries! The Seller is conveying the property in "as is" condition.
Townhouse Details
Home Type
- Townhome
Est. Annual Taxes
- $6,621
Year Built
- Built in 1991
Lot Details
- 5,454 Sq Ft Lot
- Wood Fence
HOA Fees
- $21 Monthly HOA Fees
Parking
- 1 Car Direct Access Garage
- Front Facing Garage
- On-Street Parking
Home Design
- Contemporary Architecture
- Traditional Architecture
- Slab Foundation
- Architectural Shingle Roof
- Vinyl Siding
- Stick Built Home
Interior Spaces
- 1,894 Sq Ft Home
- Property has 2 Levels
- Vaulted Ceiling
- Ceiling Fan
- Replacement Windows
- Family Room
- Living Room
- Dining Room
Kitchen
- Eat-In Kitchen
- Gas Oven or Range
- Built-In Microwave
- Dishwasher
- Disposal
Flooring
- Carpet
- Ceramic Tile
- Luxury Vinyl Plank Tile
Bedrooms and Bathrooms
- 3 Bedrooms
- En-Suite Primary Bedroom
- Walk-In Closet
- Bathtub with Shower
- Walk-in Shower
Laundry
- Laundry on main level
- Washer
- Gas Dryer
Utilities
- Forced Air Heating and Cooling System
- Underground Utilities
- Natural Gas Water Heater
Listing and Financial Details
- Tax Lot 00013
- Assessor Parcel Number 24-00310 08-00013
Community Details
Overview
- Association fees include snow removal
- Laurel Creek Homeowners Assn. HOA
- Laurel Creek Subdivision
- Property Manager
Pet Policy
- Dogs and Cats Allowed
Ownership History
Purchase Details
Home Financials for this Owner
Home Financials are based on the most recent Mortgage that was taken out on this home.Purchase Details
Purchase Details
Home Financials for this Owner
Home Financials are based on the most recent Mortgage that was taken out on this home.Purchase Details
Similar Homes in the area
Home Values in the Area
Average Home Value in this Area
Purchase History
| Date | Buyer | Sale Price | Title Company |
|---|---|---|---|
| Panagotopulos Vangie | $385,000 | Fidelity National Title | |
| Bergman Beth | -- | -- | |
| Zelman Claire M | $165,000 | Security First Title Partner | |
| Wilson John Warren | $135,000 | -- |
Mortgage History
| Date | Status | Borrower | Loan Amount |
|---|---|---|---|
| Previous Owner | Zelman Claire M | $75,000 |
Property History
| Date | Event | Price | Change | Sq Ft Price |
|---|---|---|---|---|
| 07/31/2023 07/31/23 | Sold | $385,000 | 0.0% | $203 / Sq Ft |
| 06/23/2023 06/23/23 | Pending | -- | -- | -- |
| 06/22/2023 06/22/23 | Off Market | $385,000 | -- | -- |
| 06/17/2023 06/17/23 | For Sale | $349,900 | -- | $185 / Sq Ft |
Tax History Compared to Growth
Tax History
| Year | Tax Paid | Tax Assessment Tax Assessment Total Assessment is a certain percentage of the fair market value that is determined by local assessors to be the total taxable value of land and additions on the property. | Land | Improvement |
|---|---|---|---|---|
| 2024 | $6,644 | $218,700 | $53,200 | $165,500 |
| 2023 | $6,644 | $218,700 | $53,200 | $165,500 |
| 2022 | $6,498 | $218,700 | $53,200 | $165,500 |
| 2021 | $5,934 | $218,700 | $53,200 | $165,500 |
| 2020 | $6,371 | $218,700 | $53,200 | $165,500 |
| 2019 | $6,305 | $218,700 | $53,200 | $165,500 |
| 2018 | $6,257 | $218,700 | $53,200 | $165,500 |
| 2017 | $6,095 | $218,700 | $53,200 | $165,500 |
| 2016 | $6,003 | $218,700 | $53,200 | $165,500 |
| 2015 | $5,933 | $218,700 | $53,200 | $165,500 |
| 2014 | $5,874 | $218,700 | $53,200 | $165,500 |
Agents Affiliated with this Home
-
Mary Ryan

Seller's Agent in 2023
Mary Ryan
BHHS Fox & Roach
(609) 220-8598
2 in this area
82 Total Sales
-
Donna DeSisto

Buyer's Agent in 2023
Donna DeSisto
Weichert Corporate
(609) 694-4151
6 in this area
119 Total Sales
Map
Source: Bright MLS
MLS Number: NJBL2048188
APN: 24-00310-08-00013
- 3901 A Fenwick La
- 31 Teddington Way
- 3105A Limestone Way
- 2305A Yarmouth Ln Unit 2305
- 108 Pertwood Ct Unit 108
- 2003A Sutton Place
- 1 Wembley Dr
- 11 Cinnamon Ln
- 312B Delancey Place
- 107 Tartan Ln
- 5807A Adelaide Dr Unit 5807A
- 5702B Adelaide Dr
- 122 Stonehaven Ln
- 5502B Adelaide Dr Unit 5502B
- 312 B Mitten La
- 329B Delancey Place Unit 329B
- 143 Banwell Ln
- 902A Scotswood Ct
- 103 Chaucer Rd
- 121 Paisley Place
- 26 Sandhurst Dr
- 28 Sandhurst Dr
- 24 Sandhurst Dr
- 30 Sandhurst Dr
- 22 Sandhurst Dr
- 32 Sandhurst Dr
- 20 Sandhurst Dr
- 4204B Fenwick Ln Unit 4204B
- 4203A Fenwick Ln Unit 4203
- 4203 Fenwick Ln
- 4203 Fenwick Ln
- 4205 Fenwick Ln
- 4206B Fenwick Ln Unit 4206
- 4205A Fenwick Ln Unit 4205
- 4204 Fenwick Ln
- 4201A Fenwick Ln
- 4206 Fenwick Ln
- 4207A Fenwick Ln Unit 4207
- 18 Sandhurst Dr
- 4202B Fenwick Ln Unit 4202B
