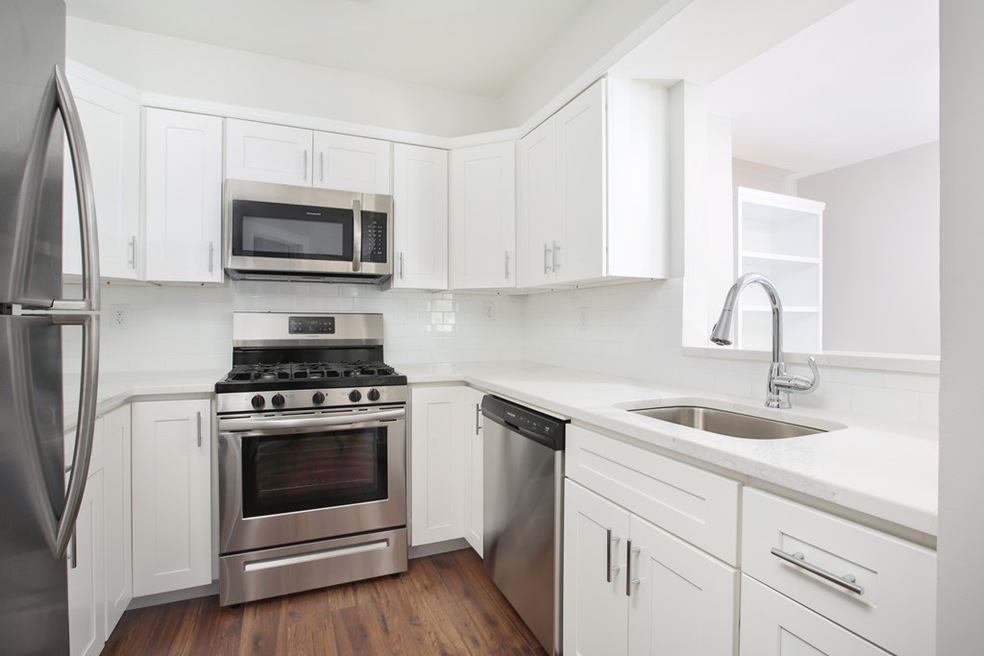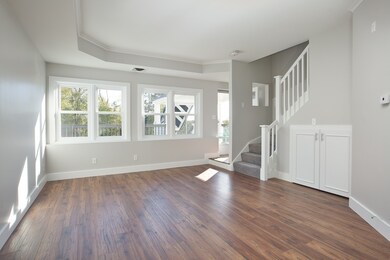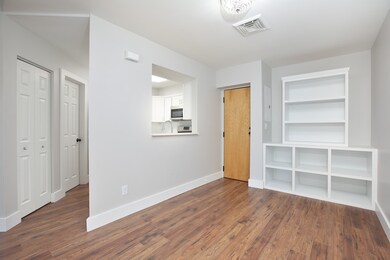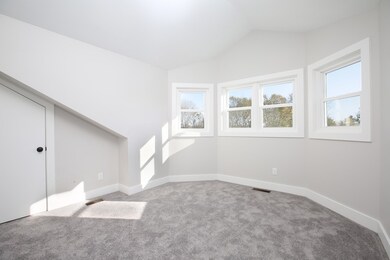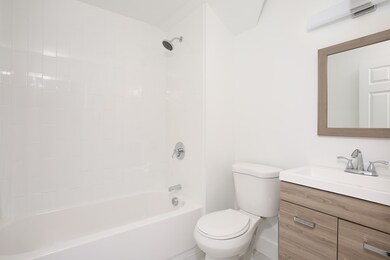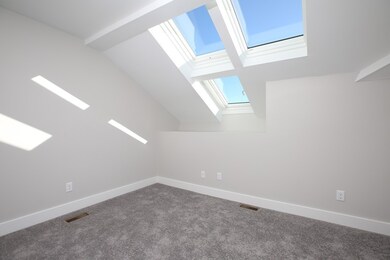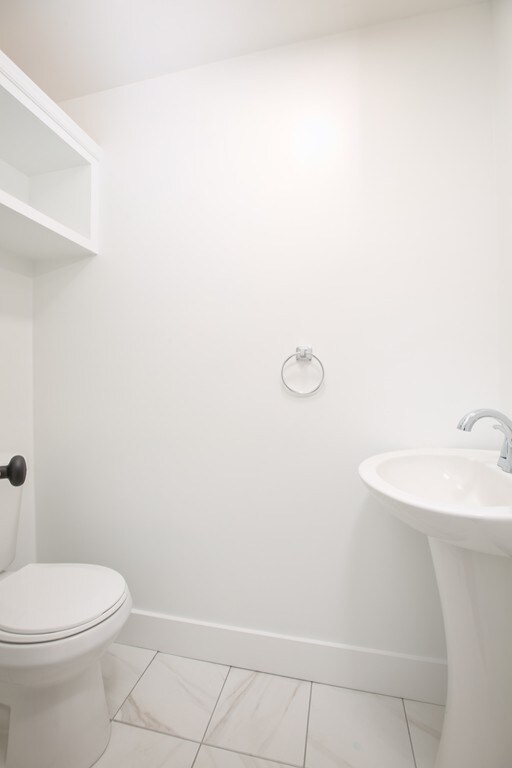
Highlights
- Engineered Wood Flooring
- Intercom
- Central Air
About This Home
As of May 2024Beautiful second floor unit at sought after Damon Place! This gorgeous tri- level home has been completely renovated. Brand new white kitchen with Calcatta Venice white quartz counter tops and white subway tile back splash, new stainless steel appliances, updated baths, new wide plank engineered hardwood floors, new carpet, custom built ins and freshly painted in modern coastal colors. New windows and skylights throughout. This unit also boasts a large deck with serene views. Complex has a community garden area, outdoor pool, exercise room and tennis courts. Additional storage and two assigned parking spaces with plenty of guest parking. Short walk to both Nantasket Beach and Gunrock Beach. Close to shopping and restaurants and easy access to Nantasket Junction and the Hingham or Hull ferries into Boston and the islands! Welcome to Hull!!
Last Agent to Sell the Property
Coldwell Banker Realty - Scituate Listed on: 11/14/2019

Property Details
Home Type
- Condominium
Est. Annual Taxes
- $3,847
Year Built
- Built in 1988
Lot Details
- Year Round Access
HOA Fees
- $404 per month
Kitchen
- Range
- Microwave
- Freezer
- Dishwasher
- Disposal
Flooring
- Engineered Wood
- Wall to Wall Carpet
Laundry
- Dryer
- Washer
Utilities
- Central Air
- Heating System Uses Gas
- Natural Gas Water Heater
- Cable TV Available
Community Details
- Call for details about the types of pets allowed
Listing and Financial Details
- Assessor Parcel Number M:00049 P:00120
Ownership History
Purchase Details
Home Financials for this Owner
Home Financials are based on the most recent Mortgage that was taken out on this home.Purchase Details
Similar Homes in the area
Home Values in the Area
Average Home Value in this Area
Purchase History
| Date | Type | Sale Price | Title Company |
|---|---|---|---|
| Condominium Deed | $299,900 | None Available | |
| Deed | $150,000 | -- | |
| Deed | $150,000 | -- |
Mortgage History
| Date | Status | Loan Amount | Loan Type |
|---|---|---|---|
| Open | $291,000 | Purchase Money Mortgage | |
| Closed | $25,000 | Second Mortgage Made To Cover Down Payment | |
| Closed | $291,000 | Purchase Money Mortgage | |
| Closed | $244,118 | FHA | |
| Previous Owner | $296,000 | Stand Alone Refi Refinance Of Original Loan |
Property History
| Date | Event | Price | Change | Sq Ft Price |
|---|---|---|---|---|
| 05/14/2024 05/14/24 | Sold | $395,000 | 0.0% | $395 / Sq Ft |
| 04/07/2024 04/07/24 | Pending | -- | -- | -- |
| 04/04/2024 04/04/24 | For Sale | $395,000 | +31.7% | $395 / Sq Ft |
| 01/29/2020 01/29/20 | Sold | $299,900 | 0.0% | $274 / Sq Ft |
| 12/16/2019 12/16/19 | Pending | -- | -- | -- |
| 12/02/2019 12/02/19 | Price Changed | $299,900 | -3.2% | $274 / Sq Ft |
| 11/14/2019 11/14/19 | For Sale | $309,900 | -- | $283 / Sq Ft |
Tax History Compared to Growth
Tax History
| Year | Tax Paid | Tax Assessment Tax Assessment Total Assessment is a certain percentage of the fair market value that is determined by local assessors to be the total taxable value of land and additions on the property. | Land | Improvement |
|---|---|---|---|---|
| 2025 | $3,847 | $343,500 | $0 | $343,500 |
| 2024 | $3,672 | $315,200 | $0 | $315,200 |
| 2023 | $3,690 | $303,200 | $0 | $303,200 |
| 2022 | $3,417 | $272,500 | $0 | $272,500 |
| 2021 | $3,133 | $247,100 | $0 | $247,100 |
| 2020 | $2,576 | $200,900 | $0 | $200,900 |
| 2019 | $2,622 | $200,900 | $0 | $200,900 |
| 2018 | $2,756 | $200,900 | $0 | $200,900 |
| 2017 | $2,756 | $200,900 | $0 | $200,900 |
| 2016 | $2,350 | $174,300 | $0 | $174,300 |
| 2015 | $2,087 | $149,700 | $0 | $149,700 |
| 2014 | $2,076 | $149,700 | $0 | $149,700 |
Agents Affiliated with this Home
-
Michelle Cooley

Seller's Agent in 2024
Michelle Cooley
Coldwell Banker Realty - Hingham
(617) 733-4257
48 Total Sales
-
The Denman Group

Buyer's Agent in 2024
The Denman Group
Compass
(617) 518-4570
680 Total Sales
-
Karen Mullen

Seller's Agent in 2020
Karen Mullen
Coldwell Banker Realty - Scituate
(978) 729-0007
104 Total Sales
-
The Core Team
T
Buyer's Agent in 2020
The Core Team
William Raveis R.E. & Home Services
62 Total Sales
Map
Source: MLS Property Information Network (MLS PIN)
MLS Number: 72592626
APN: HULL-000049-000000-000120
- 26 School St Unit 205
- 1 South Ave
- 9 School St
- 6 State Park Rd Unit 2
- 29 State Park Rd
- 1 Longbeach Ave Unit 302
- 6 Montana Ave
- 40 Oceanside Dr Unit 40
- 46 Oceanside Dr Unit 46
- 63 Oceanside Dr Unit PH 63
- 25 Oceanside Dr
- 120 Nantasket Ave Unit PH5
- 120 Nantasket Ave Unit 201
- 121 Nantasket Ave Unit 203
- 338 Rockland St
- 10 Ocean Ledge Dr
- 19 Berkley Rd
- 4 Atherton Rd
- 22 Berkley Rd Unit C
- 796 Jerusalem Rd
