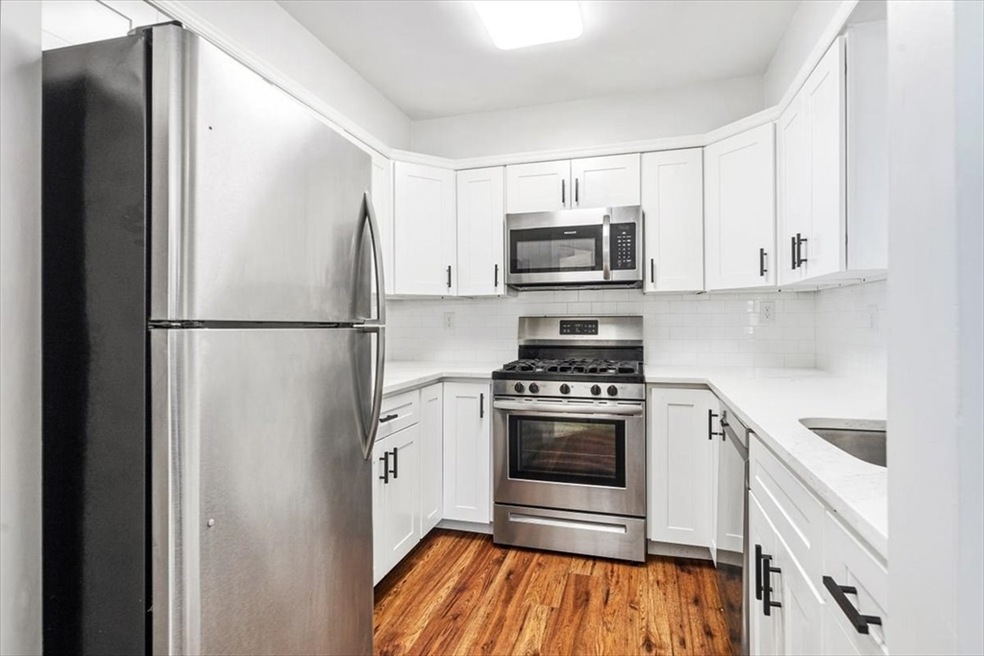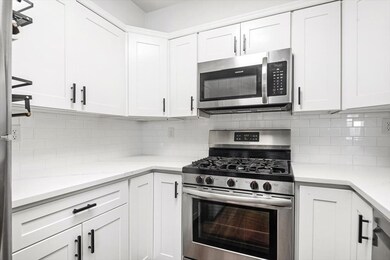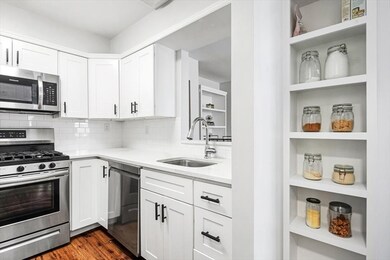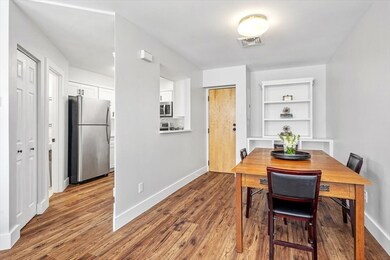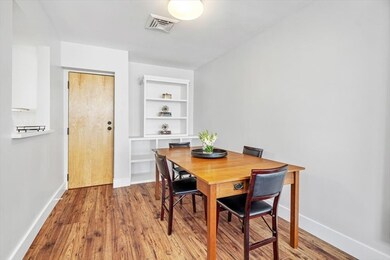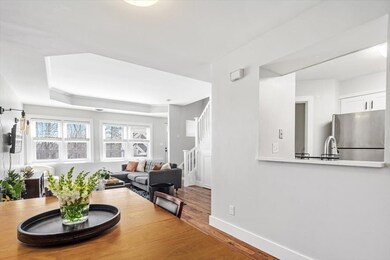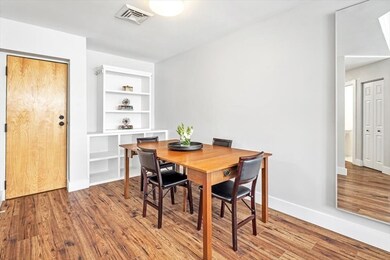
Highlights
- Marina
- Fitness Center
- In Ground Pool
- Golf Course Community
- Medical Services
- No Units Above
About This Home
As of May 2024MOVE RIGHT INTO YOUR OASIS BY HULL'S NANTASKET & GUNROCK BEACHES. Stunning white kitchen with stainless steel appliances & updated beautiful light and bright baths, full bath with white subway tiled tub/shower . First floor has open concept with combined living /dining room adjacent to kitchen. 2 bedrooms are private, one on 2nd & one on 3rd floor. Second bedroom can be a convenient home office as well. Relax on the large deck off the living room & enjoy distant views of the water. Ammenities include the rebuilt inground pool, pool surround, pool fence & pool furniture, new gym equipment & recently repainted common areas. Complex provides the use of community garden, tennis/pickle ball court, fitness center & clubroom. Unit has additional storage locker plus two deeded parking spaces with guest parking. HVAC system replaced in 2022. Nothing to do here but add your own personal decorating touches. Short distance to enjoy restaurants, beaches, & entertainment that Hull offers.
Last Agent to Sell the Property
Coldwell Banker Realty - Hingham Listed on: 04/04/2024

Property Details
Home Type
- Condominium
Est. Annual Taxes
- $3,727
Year Built
- Built in 1988 | Remodeled
Lot Details
- Waterfront
- Near Conservation Area
- No Units Above
HOA Fees
- $559 Monthly HOA Fees
Home Design
- Frame Construction
- Shingle Roof
- Rubber Roof
Interior Spaces
- 1,000 Sq Ft Home
- 3-Story Property
- Open Floorplan
- Decorative Lighting
- Light Fixtures
- Exterior Basement Entry
Kitchen
- Range
- Microwave
- Freezer
- Dishwasher
- Stainless Steel Appliances
- Solid Surface Countertops
- Disposal
Flooring
- Engineered Wood
- Wall to Wall Carpet
- Ceramic Tile
Bedrooms and Bathrooms
- 2 Bedrooms
- Primary bedroom located on second floor
- Pedestal Sink
- Bathtub with Shower
Laundry
- Laundry on upper level
- Dryer
- Washer
Home Security
- Intercom
- Door Monitored By TV
Parking
- 2 Car Parking Spaces
- Paved Parking
- Guest Parking
- Open Parking
- Off-Street Parking
- Deeded Parking
Outdoor Features
- In Ground Pool
- Deck
- Rain Gutters
Location
- Property is near public transit
- Property is near schools
Utilities
- Forced Air Heating and Cooling System
- 1 Cooling Zone
- 1 Heating Zone
- Heating System Uses Natural Gas
- Individual Controls for Heating
- Cable TV Available
Listing and Financial Details
- Tax Lot 120
- Assessor Parcel Number 1046244
Community Details
Overview
- Association fees include water, sewer, insurance, maintenance structure, road maintenance, ground maintenance, snow removal, trash
- 51 Units
- Mid-Rise Condominium
- Damon Place Community
Amenities
- Medical Services
- Common Area
- Shops
- Clubhouse
- Coin Laundry
Recreation
- Marina
- Golf Course Community
- Tennis Courts
- Fitness Center
- Community Pool
- Park
- Jogging Path
- Bike Trail
Pet Policy
- Call for details about the types of pets allowed
Ownership History
Purchase Details
Home Financials for this Owner
Home Financials are based on the most recent Mortgage that was taken out on this home.Purchase Details
Similar Homes in the area
Home Values in the Area
Average Home Value in this Area
Purchase History
| Date | Type | Sale Price | Title Company |
|---|---|---|---|
| Condominium Deed | $299,900 | None Available | |
| Deed | $150,000 | -- | |
| Deed | $150,000 | -- |
Mortgage History
| Date | Status | Loan Amount | Loan Type |
|---|---|---|---|
| Open | $291,000 | Purchase Money Mortgage | |
| Closed | $25,000 | Second Mortgage Made To Cover Down Payment | |
| Closed | $291,000 | Purchase Money Mortgage | |
| Closed | $244,118 | FHA | |
| Previous Owner | $296,000 | Stand Alone Refi Refinance Of Original Loan |
Property History
| Date | Event | Price | Change | Sq Ft Price |
|---|---|---|---|---|
| 05/14/2024 05/14/24 | Sold | $395,000 | 0.0% | $395 / Sq Ft |
| 04/07/2024 04/07/24 | Pending | -- | -- | -- |
| 04/04/2024 04/04/24 | For Sale | $395,000 | +31.7% | $395 / Sq Ft |
| 01/29/2020 01/29/20 | Sold | $299,900 | 0.0% | $274 / Sq Ft |
| 12/16/2019 12/16/19 | Pending | -- | -- | -- |
| 12/02/2019 12/02/19 | Price Changed | $299,900 | -3.2% | $274 / Sq Ft |
| 11/14/2019 11/14/19 | For Sale | $309,900 | -- | $283 / Sq Ft |
Tax History Compared to Growth
Tax History
| Year | Tax Paid | Tax Assessment Tax Assessment Total Assessment is a certain percentage of the fair market value that is determined by local assessors to be the total taxable value of land and additions on the property. | Land | Improvement |
|---|---|---|---|---|
| 2025 | $3,847 | $343,500 | $0 | $343,500 |
| 2024 | $3,672 | $315,200 | $0 | $315,200 |
| 2023 | $3,690 | $303,200 | $0 | $303,200 |
| 2022 | $3,417 | $272,500 | $0 | $272,500 |
| 2021 | $3,133 | $247,100 | $0 | $247,100 |
| 2020 | $2,576 | $200,900 | $0 | $200,900 |
| 2019 | $2,622 | $200,900 | $0 | $200,900 |
| 2018 | $2,756 | $200,900 | $0 | $200,900 |
| 2017 | $2,756 | $200,900 | $0 | $200,900 |
| 2016 | $2,350 | $174,300 | $0 | $174,300 |
| 2015 | $2,087 | $149,700 | $0 | $149,700 |
| 2014 | $2,076 | $149,700 | $0 | $149,700 |
Agents Affiliated with this Home
-
Michelle Cooley

Seller's Agent in 2024
Michelle Cooley
Coldwell Banker Realty - Hingham
(617) 733-4257
48 Total Sales
-
The Denman Group

Buyer's Agent in 2024
The Denman Group
Compass
(617) 518-4570
681 Total Sales
-
Karen Mullen

Seller's Agent in 2020
Karen Mullen
Coldwell Banker Realty - Scituate
(978) 729-0007
104 Total Sales
-
The Core Team
T
Buyer's Agent in 2020
The Core Team
William Raveis R.E. & Home Services
62 Total Sales
Map
Source: MLS Property Information Network (MLS PIN)
MLS Number: 73220099
APN: HULL-000049-000000-000120
- 1 South Ave
- 26 School St Unit 205
- 9 School St
- 6 State Park Rd Unit 2
- 6 Montana Ave
- 29 State Park Rd
- 1 Longbeach Ave Unit 302
- 40 Oceanside Dr Unit 40
- 46 Oceanside Dr Unit 46
- 63 Oceanside Dr Unit PH 63
- 25 Oceanside Dr
- 120 Nantasket Ave Unit PH5
- 120 Nantasket Ave Unit 201
- 121 Nantasket Ave Unit 203
- 338 Rockland St
- 19 Berkley Rd
- 4 Atherton Rd
- 22 Berkley Rd Unit C
- 10 Ocean Ledge Dr
- 10 Berkley Rd Unit C
