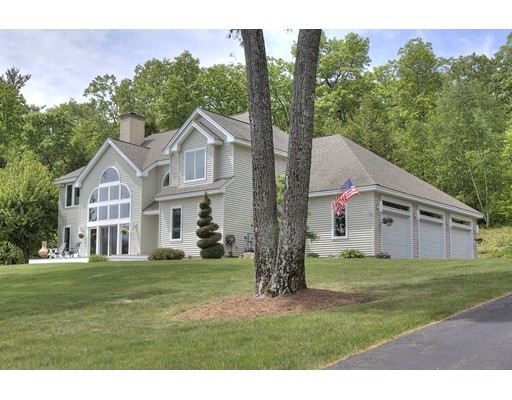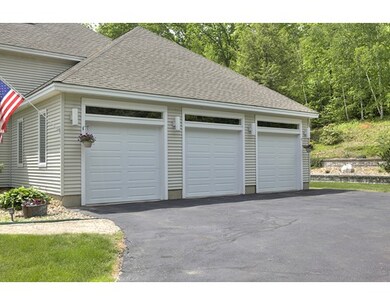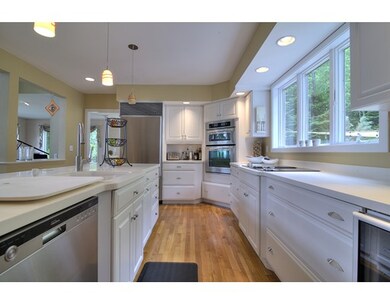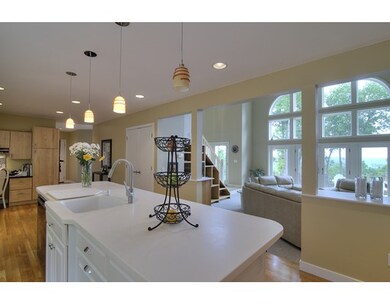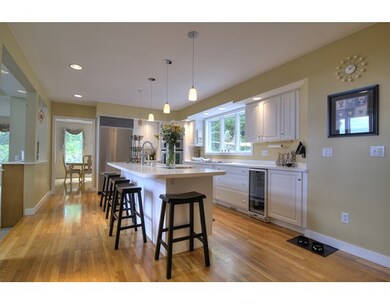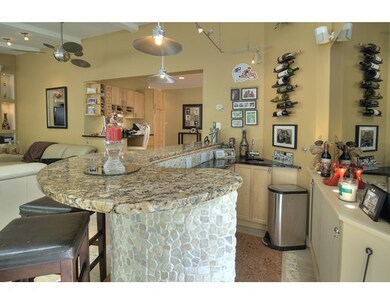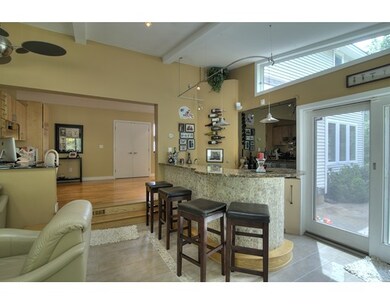
26 Scott Dr Merrimack, NH 03054
About This Home
As of January 2016Absolutely STUNNING estate located in Westover Hills subdivision. A rare opportunity to own this fabulous home surrounded by million dollar views that can be seen from every room in the house including conservation land behind the residence. Nestled in a beautiful rustic private setting away from the main road yet conveniently located in a beautiful neighborhood setting with CONVENIENT access to the highway. 4000 SQ FT of incredible indoor/outdoor living with gorgeous 3.19 acres. This 4 bedroom residence comes with outstanding natural light throughout & offers it all! A masterful blend of wide-open living area & intimate side rooms. Impressive foyer, soaring vaulted ceilings. Spacious and inviting custom kitchen equipped with center island/breakfast bar, stainless appliances, large workspaces and adjoining dining area. Formal living & dining room w/center fireplace. Great room with custom granite/wet bar, skylights, heated floors, access to secluded stone patio. A MUST SEE!!
Last Agent to Sell the Property
Hope Lacasse
Hope Lacasse Real Estate, LLC License #597502182 Listed on: 03/12/2015
Last Buyer's Agent
Hope Lacasse
Hope Lacasse Real Estate, LLC License #597502182 Listed on: 03/12/2015
Home Details
Home Type
Single Family
Est. Annual Taxes
$14,897
Year Built
1996
Lot Details
0
Listing Details
- Lot Description: Wooded
- Other Agent: 2.00
- Special Features: None
- Property Sub Type: Detached
- Year Built: 1996
Interior Features
- Appliances: Dishwasher, Disposal, Microwave, Refrigerator, Washer, Dryer
- Fireplaces: 1
- Has Basement: Yes
- Fireplaces: 1
- Primary Bathroom: Yes
- Number of Rooms: 10
- Electric: Circuit Breakers, 200 Amps
- Flooring: Wood, Tile, Wall to Wall Carpet, Bamboo
- Basement: Full, Finished
- Bedroom 2: Second Floor, 12X13
- Bedroom 3: Second Floor, 11X12
- Bedroom 4: First Floor, 13X14
- Kitchen: First Floor, 13X31
- Living Room: First Floor, 18X19
- Master Bedroom: Second Floor, 17X12
- Dining Room: First Floor, 12X14
- Family Room: First Floor, 17X25
Exterior Features
- Roof: Asphalt/Fiberglass Shingles
- Construction: Frame
- Exterior: Vinyl
- Exterior Features: Deck, Patio
- Foundation: Poured Concrete
Garage/Parking
- Garage Parking: Attached
- Garage Spaces: 3
- Parking Spaces: 6
Utilities
- Cooling: Central Air
- Heating: Radiant
- Hot Water: Oil, Tank
- Utility Connections: for Electric Range
Schools
- Elementary School: Thorntons
- Middle School: Mmk
- High School: Mmk
Ownership History
Purchase Details
Purchase Details
Home Financials for this Owner
Home Financials are based on the most recent Mortgage that was taken out on this home.Purchase Details
Similar Homes in the area
Home Values in the Area
Average Home Value in this Area
Purchase History
| Date | Type | Sale Price | Title Company |
|---|---|---|---|
| Warranty Deed | -- | None Available | |
| Warranty Deed | -- | None Available | |
| Warranty Deed | $568,000 | -- | |
| Warranty Deed | $60,000 | -- | |
| Warranty Deed | $568,000 | -- | |
| Warranty Deed | $60,000 | -- |
Mortgage History
| Date | Status | Loan Amount | Loan Type |
|---|---|---|---|
| Previous Owner | $539,000 | Stand Alone Refi Refinance Of Original Loan | |
| Previous Owner | $56,800 | Credit Line Revolving | |
| Previous Owner | $454,400 | No Value Available | |
| Previous Owner | $56,800 | Unknown | |
| Previous Owner | $600,000 | Unknown | |
| Previous Owner | $368,300 | Unknown |
Property History
| Date | Event | Price | Change | Sq Ft Price |
|---|---|---|---|---|
| 01/29/2016 01/29/16 | Sold | $568,000 | 0.0% | $142 / Sq Ft |
| 01/29/2016 01/29/16 | Sold | $568,000 | -2.1% | $142 / Sq Ft |
| 01/11/2016 01/11/16 | Pending | -- | -- | -- |
| 01/05/2016 01/05/16 | Pending | -- | -- | -- |
| 09/15/2015 09/15/15 | For Sale | $579,900 | 0.0% | $145 / Sq Ft |
| 09/14/2015 09/14/15 | For Sale | $579,900 | +2.1% | $145 / Sq Ft |
| 09/10/2015 09/10/15 | Off Market | $568,000 | -- | -- |
| 07/24/2015 07/24/15 | Price Changed | $579,900 | -3.3% | $145 / Sq Ft |
| 03/12/2015 03/12/15 | For Sale | $599,900 | -- | $150 / Sq Ft |
Tax History Compared to Growth
Tax History
| Year | Tax Paid | Tax Assessment Tax Assessment Total Assessment is a certain percentage of the fair market value that is determined by local assessors to be the total taxable value of land and additions on the property. | Land | Improvement |
|---|---|---|---|---|
| 2024 | $14,897 | $720,000 | $253,900 | $466,100 |
| 2023 | $14,004 | $720,000 | $253,900 | $466,100 |
| 2022 | $12,514 | $720,000 | $253,900 | $466,100 |
| 2021 | $12,362 | $720,000 | $253,900 | $466,100 |
| 2020 | $13,642 | $567,000 | $199,500 | $367,500 |
| 2019 | $13,682 | $567,000 | $199,500 | $367,500 |
| 2018 | $13,676 | $567,000 | $199,500 | $367,500 |
| 2017 | $13,251 | $567,000 | $199,500 | $367,500 |
| 2016 | $12,922 | $567,000 | $199,500 | $367,500 |
| 2015 | $13,519 | $546,900 | $206,400 | $340,500 |
| 2014 | $13,175 | $546,900 | $206,400 | $340,500 |
| 2013 | $13,074 | $546,800 | $206,400 | $340,400 |
Agents Affiliated with this Home
-

Seller's Agent in 2016
Hope Lacasse
Hope Lacasse Real Estate, LLC
(603) 759-5982
9 in this area
159 Total Sales
-
M
Buyer's Agent in 2016
Mark Kiley
EXP Realty
Map
Source: MLS Property Information Network (MLS PIN)
MLS Number: 71846568
APN: MRMK-000003C-000094-000007
