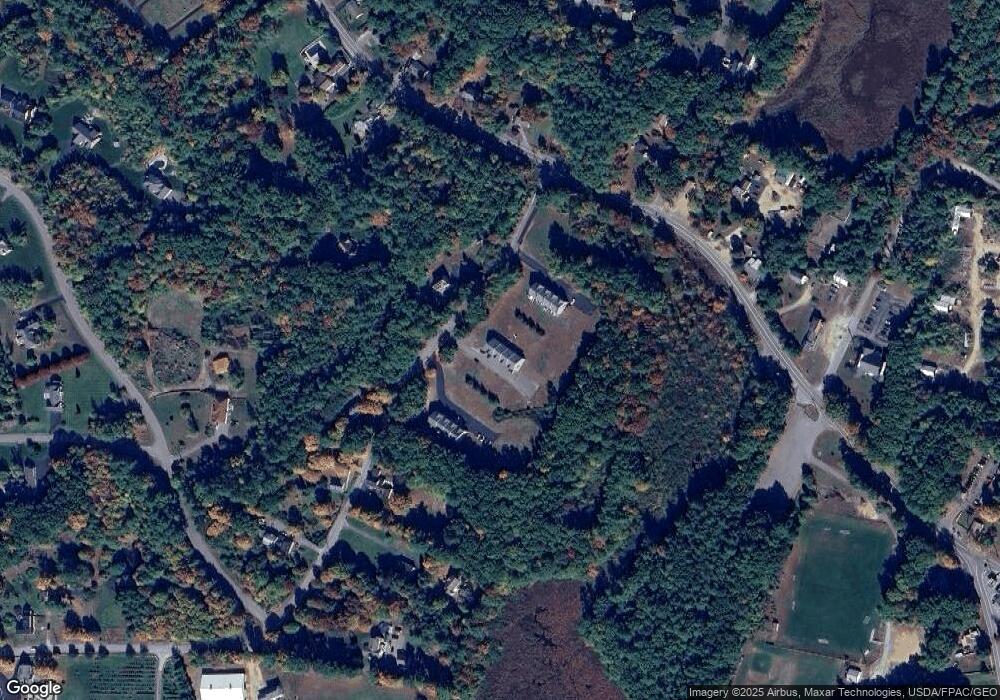26 Scribner Rd Unit 1 Fremont, NH 03044
Estimated Value: $445,000 - $462,000
3
Beds
3
Baths
2,086
Sq Ft
$217/Sq Ft
Est. Value
About This Home
This home is located at 26 Scribner Rd Unit 1, Fremont, NH 03044 and is currently estimated at $453,016, approximately $217 per square foot. 26 Scribner Rd Unit 1 is a home located in Rockingham County with nearby schools including Ellis School.
Ownership History
Date
Name
Owned For
Owner Type
Purchase Details
Closed on
Aug 29, 2017
Sold by
Dennis D Anderson Ret
Bought by
Kidd Dawn and Kidd Mark
Current Estimated Value
Home Financials for this Owner
Home Financials are based on the most recent Mortgage that was taken out on this home.
Original Mortgage
$175,500
Outstanding Balance
$147,064
Interest Rate
4.03%
Mortgage Type
Purchase Money Mortgage
Estimated Equity
$305,952
Purchase Details
Closed on
Feb 23, 2015
Sold by
Anderson Dennis D and Wilkinson Diane E
Bought by
Dennis D Anderson Ret
Purchase Details
Closed on
Aug 13, 2010
Sold by
Daisy Realty Llc
Bought by
Anderson Dennis D and Wilkinson Diane E
Home Financials for this Owner
Home Financials are based on the most recent Mortgage that was taken out on this home.
Original Mortgage
$153,250
Interest Rate
4.63%
Mortgage Type
Purchase Money Mortgage
Create a Home Valuation Report for This Property
The Home Valuation Report is an in-depth analysis detailing your home's value as well as a comparison with similar homes in the area
Home Values in the Area
Average Home Value in this Area
Purchase History
| Date | Buyer | Sale Price | Title Company |
|---|---|---|---|
| Kidd Dawn | $207,533 | -- | |
| Dennis D Anderson Ret | -- | -- | |
| Anderson Dennis D | $191,900 | -- |
Source: Public Records
Mortgage History
| Date | Status | Borrower | Loan Amount |
|---|---|---|---|
| Open | Kidd Dawn | $175,500 | |
| Previous Owner | Anderson Dennis D | $153,250 |
Source: Public Records
Tax History Compared to Growth
Tax History
| Year | Tax Paid | Tax Assessment Tax Assessment Total Assessment is a certain percentage of the fair market value that is determined by local assessors to be the total taxable value of land and additions on the property. | Land | Improvement |
|---|---|---|---|---|
| 2024 | $7,009 | $265,800 | $0 | $265,800 |
| 2023 | $6,270 | $265,800 | $0 | $265,800 |
| 2022 | $6,164 | $265,800 | $0 | $265,800 |
| 2021 | $5,933 | $265,800 | $0 | $265,800 |
| 2020 | $6,148 | $265,800 | $0 | $265,800 |
| 2019 | $5,940 | $191,300 | $0 | $191,300 |
| 2018 | $5,624 | $191,300 | $0 | $191,300 |
| 2017 | $5,584 | $191,300 | $0 | $191,300 |
| 2016 | $5,707 | $191,000 | $0 | $191,000 |
| 2015 | $5,539 | $191,000 | $0 | $191,000 |
| 2014 | $5,494 | $194,700 | $0 | $194,700 |
| 2013 | $5,551 | $194,700 | $0 | $194,700 |
Source: Public Records
Map
Nearby Homes
- 454 Main St
- 564 Main St
- 40 Louise Ln
- 54 Cavil Mill Rd
- 98 Copp Dr
- 705 Main St
- 16 Currier Ln
- 292 Main St
- Lot 7-3 Sanborn Meadow Unit 7-3
- Lot 7-0 Sanborn Meadow Unit 7-0
- Lot 7-2 Sanborn Meadow Unit 7-2
- 45 Whittier Dr
- 37 Walker Ln
- 118 Hall Rd Unit 3
- 8 Taylor Cir Unit 12
- 84 Sandown Rd
- 70 Sandown Rd
- 12 Tarah Way
- 24 Rim Rd
- 12 Hub Hollow Rd
- 26 Scribner Rd Unit 4
- 26 Scribner Rd Unit 3
- 26 Scribner Rd Unit 2
- 26 Scribner Rd
- 42 Scribner Rd
- 33 Scribner Rd
- 22 Scribner Rd Unit 4
- 22 Scribner Rd Unit 3
- 22 Scribner Rd Unit 81
- 22 Scribner Rd Unit 2
- 22 Scribner Rd Unit 1
- 15 Scribner Rd
- 29 Scribner Rd
- 51 Scribner Rd
- 21 Thunder Rd
- 46 Scribner Rd
- 10 Scribner Rd Unit 4
- 10 Scribner Rd
- 10 Scribner Rd Unit 3
- 10 Scribner Rd Unit 2
