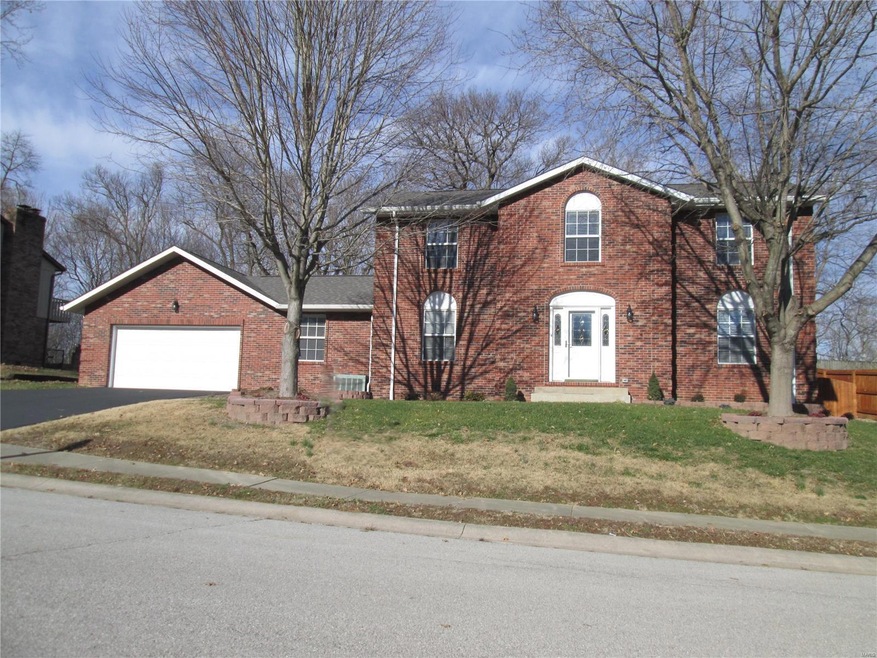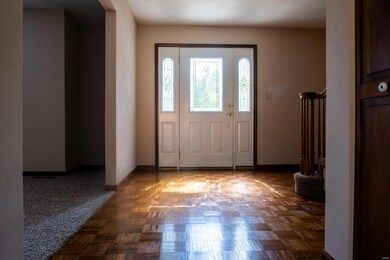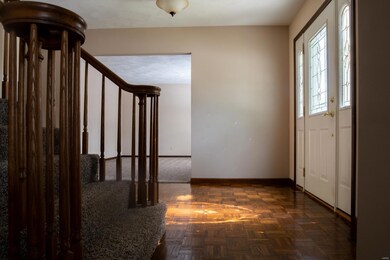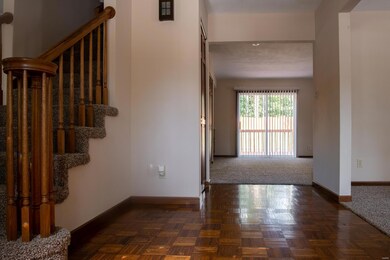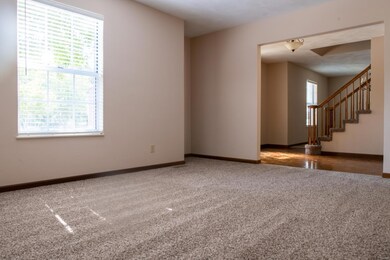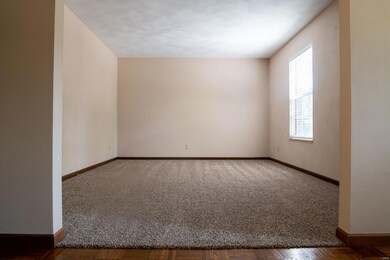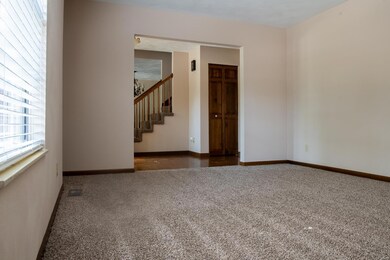
26 Shallowbrook Dr O Fallon, IL 62269
Estimated Value: $333,000 - $373,000
Highlights
- Primary Bedroom Suite
- Deck
- Center Hall Plan
- Kampmeyer Elementary School Rated A-
- Family Room with Fireplace
- Wooded Lot
About This Home
As of July 2020Welcome Home!! Your new home includes many new updates throughout, located on a quiet street, cul-de-sac, tree lined, and fenced lawn provides a private setting for your enjoyment. This property is 50 brick / 50 new siding in 2019, low maintenance! All new flooring throughout, freshly painted throughout, new light fixtures inside and out. Kitchen has updated appliances, 2 pantries, pass through window to bar area in family room. Family room offers woodburning fireplace, bar, pantry, and access to deck. Master bedroom, vaulted ceiling, fireplace setting area, private deck. Laundry room has washer/dryer closet, balance of room with multiple uses, office, hobby area, kick back area. All baths have new fixtures, vanities, 9 ceiling fans throughout. oversized garage, updated garage door, freshly painted, service door to back lawn. This home is move in ready! Easy to visit, pleasure to own! New refrigerator on or before closing.
Last Agent to Sell the Property
Coldwell Banker Brown Realtors License #475.124752 Listed on: 10/02/2019

Home Details
Home Type
- Single Family
Est. Annual Taxes
- $6,415
Year Built
- Built in 1985
Lot Details
- 0.49 Acre Lot
- Cul-De-Sac
- Wood Fence
- Wooded Lot
- Backs to Trees or Woods
Parking
- 2 Car Attached Garage
- Oversized Parking
- Garage Door Opener
Home Design
- Brick or Stone Mason
Interior Spaces
- 2,700 Sq Ft Home
- 2-Story Property
- Wet Bar
- Vaulted Ceiling
- Ceiling Fan
- Wood Burning Fireplace
- Sliding Doors
- Center Hall Plan
- Two Story Entrance Foyer
- Family Room with Fireplace
- 2 Fireplaces
- Breakfast Room
- Formal Dining Room
- Crawl Space
- Fire and Smoke Detector
- Laundry on main level
Kitchen
- Walk-In Pantry
- Electric Oven or Range
- Electric Cooktop
- Dishwasher
- Disposal
Flooring
- Wood
- Partially Carpeted
Bedrooms and Bathrooms
- 4 Bedrooms
- Fireplace in Primary Bedroom Retreat
- Primary Bedroom Suite
- Walk-In Closet
- Primary Bathroom is a Full Bathroom
- Separate Shower in Primary Bathroom
Outdoor Features
- Deck
Schools
- Ofallon Dist 90 Elementary And Middle School
- Ofallon High School
Utilities
- Cooling System Powered By Gas
- Forced Air Heating System
- Heating System Uses Gas
- Gas Water Heater
Listing and Financial Details
- Assessor Parcel Number 04-20.0-105-004
Ownership History
Purchase Details
Home Financials for this Owner
Home Financials are based on the most recent Mortgage that was taken out on this home.Similar Homes in O Fallon, IL
Home Values in the Area
Average Home Value in this Area
Purchase History
| Date | Buyer | Sale Price | Title Company |
|---|---|---|---|
| Joner Mark | $249,500 | Benedick Title Inc |
Mortgage History
| Date | Status | Borrower | Loan Amount |
|---|---|---|---|
| Open | Joner Mark | $237,025 | |
| Previous Owner | Arnold Bruce A | $225,000 | |
| Previous Owner | Arnold Bruce A | $67,600 |
Property History
| Date | Event | Price | Change | Sq Ft Price |
|---|---|---|---|---|
| 07/13/2020 07/13/20 | Sold | $249,500 | -0.2% | $92 / Sq Ft |
| 04/01/2020 04/01/20 | Price Changed | $249,900 | 0.0% | $93 / Sq Ft |
| 04/01/2020 04/01/20 | For Sale | $249,900 | +0.2% | $93 / Sq Ft |
| 03/31/2020 03/31/20 | Off Market | $249,500 | -- | -- |
| 01/31/2020 01/31/20 | Price Changed | $254,900 | -1.6% | $94 / Sq Ft |
| 01/08/2020 01/08/20 | Price Changed | $259,000 | -2.3% | $96 / Sq Ft |
| 10/02/2019 10/02/19 | For Sale | $265,000 | -- | $98 / Sq Ft |
Tax History Compared to Growth
Tax History
| Year | Tax Paid | Tax Assessment Tax Assessment Total Assessment is a certain percentage of the fair market value that is determined by local assessors to be the total taxable value of land and additions on the property. | Land | Improvement |
|---|---|---|---|---|
| 2023 | $6,415 | $90,664 | $17,847 | $72,817 |
| 2022 | $6,029 | $83,354 | $16,408 | $66,946 |
| 2021 | $6,098 | $82,810 | $16,460 | $66,350 |
| 2020 | $6,530 | $78,387 | $15,581 | $62,806 |
| 2019 | $6,389 | $78,387 | $15,581 | $62,806 |
| 2018 | $6,226 | $76,112 | $15,129 | $60,983 |
| 2017 | $6,319 | $77,475 | $15,775 | $61,700 |
| 2016 | $6,047 | $75,667 | $15,407 | $60,260 |
| 2014 | $5,584 | $74,792 | $15,229 | $59,563 |
| 2013 | $5,108 | $76,274 | $14,995 | $61,279 |
Agents Affiliated with this Home
-
Mary Boente

Seller's Agent in 2020
Mary Boente
Coldwell Banker Brown Realtors
(618) 973-5969
23 Total Sales
-
Sarah Seniker

Buyer's Agent in 2020
Sarah Seniker
RE/MAX
(618) 656-2111
151 Total Sales
Map
Source: MARIS MLS
MLS Number: MIS19073519
APN: 04-20.0-105-004
- 1321 Engle Creek Dr
- 14 Shallowbrook Dr
- 1217 Dempcy Ln
- 202 Birch Creek Ct
- 1333 Winding Creek Ct
- 1029 Stonybrook Dr
- 425 Deer Creek Rd
- 106 Jennifer Ct
- 0 Glen Hollow Dr
- 6 Ravenwood Cir
- 1246 Elisabeth Dr
- 1138 Illini Dr
- 1509 Cedar Ridge Dr
- 1408 Cedar Ridge Dr
- 1247 Elisabeth Dr
- 160 Chickasaw Ln
- 252 Shawnee Ct
- 1237 Conrad Ln
- 143 Chickasaw Ln
- 121 Chickasaw Ln
- 26 Shallowbrook Dr
- 24 Shallowbrook Dr
- 28 Shallowbrook Dr
- 25 Shallowbrook Dr
- 27 Shallowbrook Dr
- 22 Shallowbrook Dr
- 30 Shallowbrook Dr
- 23 Shallowbrook Dr
- 21 Shallowbrook Dr
- 29 Shallowbrook Dr
- 20 Shallowbrook Dr
- 32 Shallowbrook Dr
- 31 Shallowbrook Dr
- 919 Indian Springs Rd
- 19 Shallowbrook Dr
- 18 Shallowbrook Dr
- 1110 N Lincoln Ave
- 1250 N Lincoln Ave
- 917 Indian Springs Rd
- 110 Sherryl Ct
