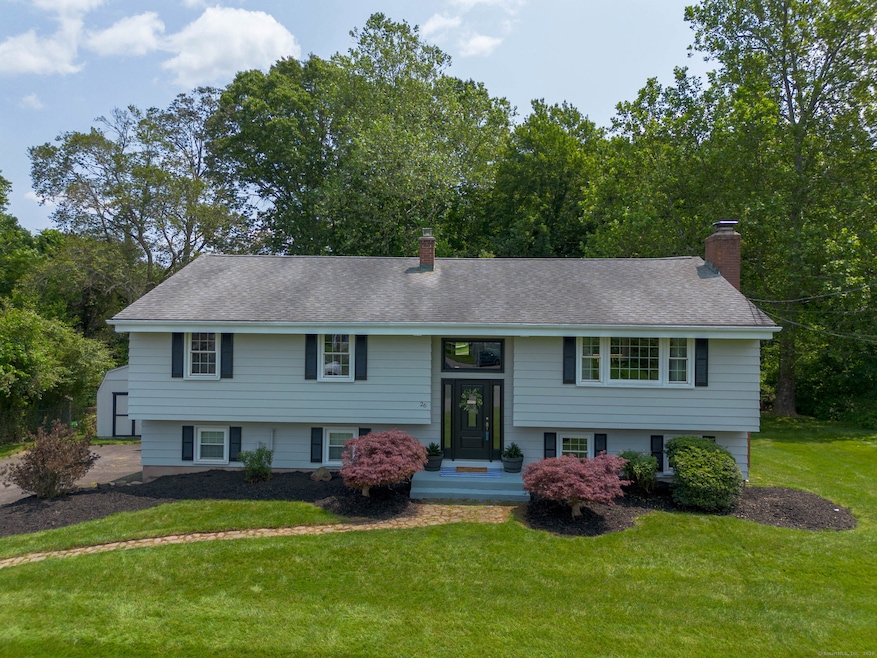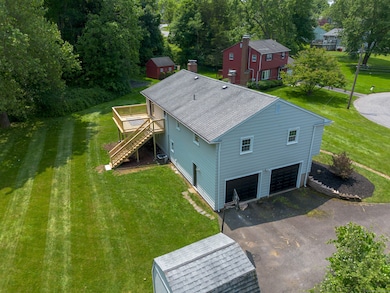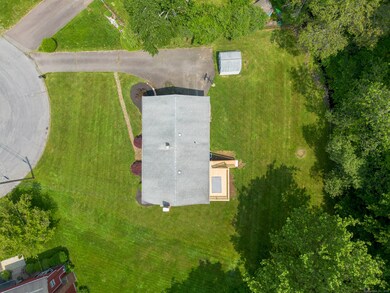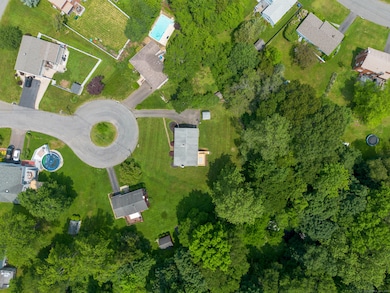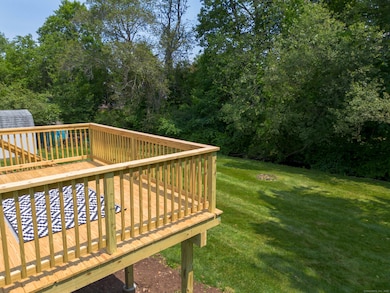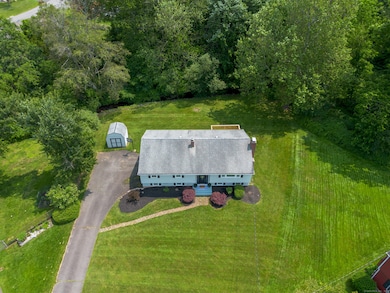
26 Sharon Cir Meriden, CT 06450
Estimated payment $2,768/month
Highlights
- Hot Property
- Raised Ranch Architecture
- 2 Fireplaces
- Deck
- Attic
- Home Security System
About This Home
Welcome to 26 Sharon Circle, Meriden, CT - A beautifully remodeled gem in a prime East Side location! Nestled in one of Meriden's most highly desirable neighborhoods, this stunning 4-bedroom, 3-bath Raised Ranch offers the perfect blend of modern updates and serene surroundings. Located on a quiet cul-de-sac and set on a level 0.38-acre parcel, this home is ideal for those seeking comfort, style, and convenience. Step inside to discover a freshly painted interior and exterior, gleaming hardwood floors, and a floorplan that flows effortlessly-perfect for entertaining or everyday living. The heart of the home is the gorgeous new kitchen, featuring quartz countertops, timeless subway tile backsplash, and stainless steel appliances that will delight any home chef. Enjoy peaceful mornings or relaxing evenings on the rear deck, where the gentle sounds of the Spoon Shop Brook create a tranquil backdrop. The main level boasts three spacious bedrooms, including a primary suite with a private full bath. Downstairs, the fully finished lower level offers a cozy family room with a fireplace and pellet stove insert, a fourth bedroom (or ideal space for a home office or gym), a half bath with laundry hookups, a mechanical room, and direct access to the two-car garage. Perfectly situated between Hartford and NYC, this home is just minutes from major highways, local golf course, parks, medical facilities, shopping, and dining.
Open House Schedule
-
Saturday, June 14, 202512:00 to 2:00 pm6/14/2025 12:00:00 PM +00:006/14/2025 2:00:00 PM +00:00Add to Calendar
Home Details
Home Type
- Single Family
Est. Annual Taxes
- $6,380
Year Built
- Built in 1965
Home Design
- Raised Ranch Architecture
- Concrete Foundation
- Frame Construction
- Asphalt Shingled Roof
- Aluminum Siding
- Concrete Siding
Interior Spaces
- 2,038 Sq Ft Home
- 2 Fireplaces
- Self Contained Fireplace Unit Or Insert
- Home Security System
Kitchen
- Oven or Range
- Electric Cooktop
- Microwave
- Dishwasher
Bedrooms and Bathrooms
- 4 Bedrooms
Laundry
- Laundry on lower level
- Electric Dryer
- Washer
Attic
- Unfinished Attic
- Attic or Crawl Hatchway Insulated
Finished Basement
- Heated Basement
- Basement Fills Entire Space Under The House
- Interior Basement Entry
- Garage Access
Parking
- 2 Car Garage
- Parking Deck
- Automatic Garage Door Opener
- Private Driveway
Outdoor Features
- Deck
- Shed
- Rain Gutters
Schools
- Washington Middle School
- Francis T. Maloney High School
Utilities
- Central Air
- Baseboard Heating
- Hot Water Heating System
- Heating System Uses Oil
- Hot Water Circulator
- Fuel Tank Located in Basement
- Cable TV Available
Additional Features
- 0.38 Acre Lot
- Property is near a golf course
Listing and Financial Details
- Assessor Parcel Number 1173642
Map
Home Values in the Area
Average Home Value in this Area
Tax History
| Year | Tax Paid | Tax Assessment Tax Assessment Total Assessment is a certain percentage of the fair market value that is determined by local assessors to be the total taxable value of land and additions on the property. | Land | Improvement |
|---|---|---|---|---|
| 2024 | $6,380 | $175,700 | $60,900 | $114,800 |
| 2023 | $6,113 | $175,700 | $60,900 | $114,800 |
| 2022 | $5,796 | $175,700 | $60,900 | $114,800 |
| 2021 | $5,563 | $136,150 | $48,160 | $87,990 |
| 2020 | $5,563 | $136,150 | $48,160 | $87,990 |
| 2019 | $5,563 | $136,150 | $48,160 | $87,990 |
| 2018 | $5,588 | $136,150 | $48,160 | $87,990 |
| 2017 | $5,435 | $136,150 | $48,160 | $87,990 |
| 2016 | $5,563 | $148,470 | $54,180 | $94,290 |
| 2015 | $5,438 | $148,470 | $54,180 | $94,290 |
| 2014 | $5,306 | $148,470 | $54,180 | $94,290 |
Purchase History
| Date | Type | Sale Price | Title Company |
|---|---|---|---|
| Warranty Deed | $201,000 | -- | |
| Warranty Deed | $265,000 | -- |
Mortgage History
| Date | Status | Loan Amount | Loan Type |
|---|---|---|---|
| Open | $110,000 | Balloon | |
| Closed | $171,690 | FHA | |
| Closed | $195,904 | FHA | |
| Previous Owner | $212,000 | No Value Available | |
| Previous Owner | $53,000 | No Value Available |
Similar Homes in Meriden, CT
Source: SmartMLS
MLS Number: 24093653
APN: MERI-001003-000333-000002-000102
- 196 Bee St
- 19 Abbey Ln Unit 19
- 85 Metacomet Dr
- 53 David Dr
- 21 Metacomet Dr
- 1280 E Main St
- 68 Lori Ln
- 174 Round Hill Rd
- 423 Baldwin Ave
- 89 Genest St
- 122 Williams St
- 33 Orchid Rd
- 27 Payne Place
- 1516 E Main St Unit 18
- 371 Wall St
- 198 Mattabasset Dr Unit 198
- 158 Paddock Ave Unit 2001
- 37 Schwink Dr
- 19 Alexander Dr
- 33 Clinton St
