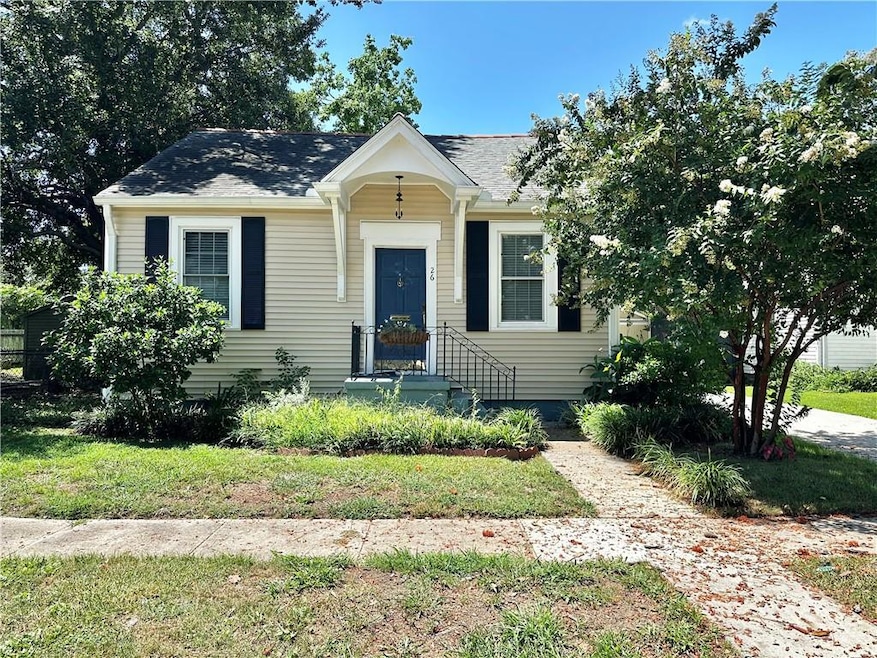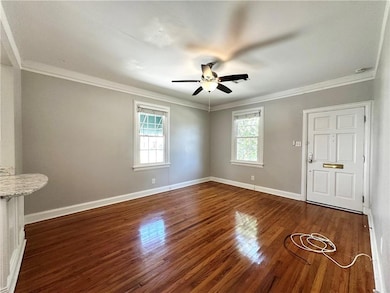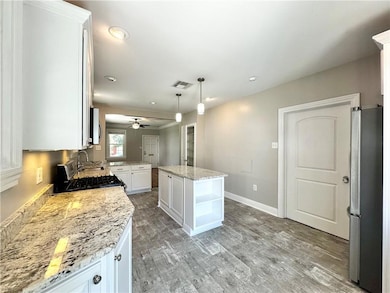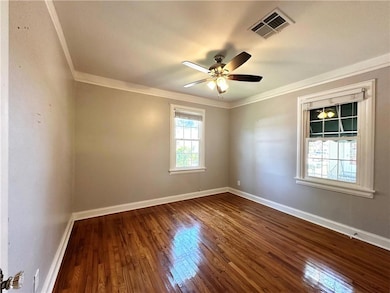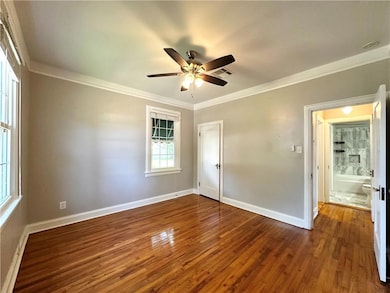26 Sherling Ave New Orleans, LA 70121
Highlights
- Attic
- Granite Countertops
- Stainless Steel Appliances
- Metairie Academy For Advanced Studies Rated A-
- Cottage
- 3-minute walk to Rio Vista Dog Park
About This Home
This adorable cottage is conveniently located in the coveted Old Jefferson neighborhood. It is renovated with an updated kitchen and bathroom, granite countertops, and new flooring. The large, primary, walk-in closet is a dream and the newly expanded laundry room provides plenty of extra storage space. The backyard is built for entertaining with a brick paved patio, a wooden gazebo, and gravel paths. Tenants also have access to the garage for storage. This single-family home has a large driveway and is just minutes from Ochsner Hospital and the Causeway.
Home Details
Home Type
- Single Family
Est. Annual Taxes
- $1,168
Year Built
- Built in 1950
Lot Details
- 4,543 Sq Ft Lot
- Lot Dimensions are 76x60
- Fenced
- Rectangular Lot
- Property is in excellent condition
- The community has rules related to zoning restrictions
Home Design
- Cottage
- Raised Foundation
- Vinyl Siding
Interior Spaces
- 1,071 Sq Ft Home
- 1-Story Property
- Ceiling Fan
- Pull Down Stairs to Attic
Kitchen
- Oven
- Range
- Microwave
- Dishwasher
- Stainless Steel Appliances
- Granite Countertops
- Disposal
Bedrooms and Bathrooms
- 2 Bedrooms
- 1 Full Bathroom
Laundry
- Dryer
- Washer
Home Security
- Home Security System
- Fire and Smoke Detector
Parking
- 3 Parking Spaces
- Driveway
- Off-Street Parking
Utilities
- Central Heating and Cooling System
- Cable TV Available
Additional Features
- Porch
- City Lot
Community Details
- Pet Deposit $300
- Dogs and Cats Allowed
- Breed Restrictions
Listing and Financial Details
- Security Deposit $2,100
- Tenant pays for electricity, gas, water
- Assessor Parcel Number 0700001046
Map
Source: ROAM MLS
MLS Number: 2513347
APN: 0700001046
- 23 San Mateo Ave
- 400 Clift St
- 2305 Jefferson Hwy Unit B
- 424 Deckbar Ave Unit A
- 424 Deckbar Ave Unit B
- 2813 Andover St
- 2817 Andover St
- 513 Deckbar Ave
- 802 Claiborne Dr
- 521 Betz Ave
- 1800 L & A Rd Unit 110
- 1800 L & A Rd Unit 201
- 3004 Arlington St
- 251 Barry Ave Unit 26
- 261 Jules Ave
- 220 Labarre Dr
- 248 Gruner Rd
- 406 Iris Ave
- 200 Iris Ave
- 106 Labarre Dr Unit D
