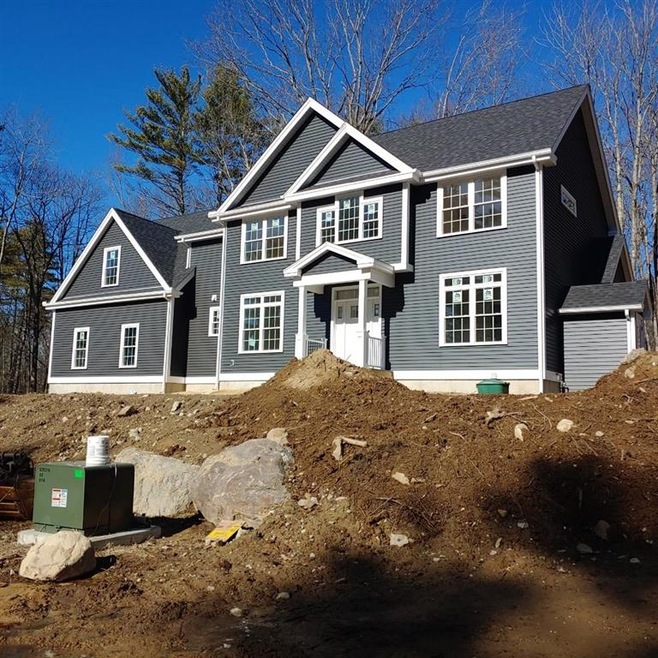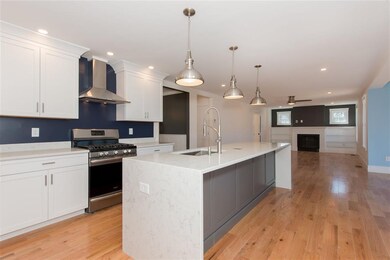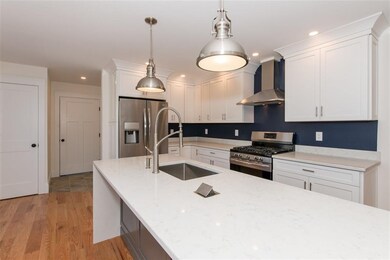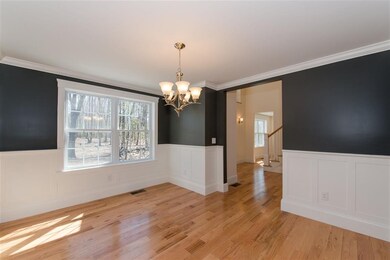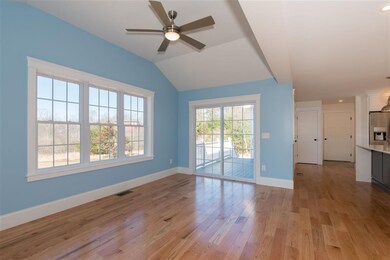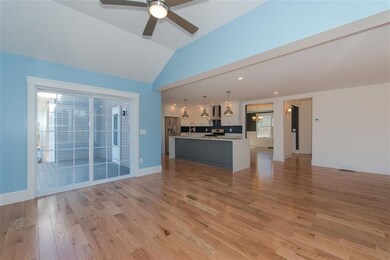
Estimated Value: $940,000 - $1,067,000
Highlights
- New Construction
- Deck
- Attic
- Colonial Architecture
- Wooded Lot
- Covered patio or porch
About This Home
As of May 2021BEAUTIFUL LARGE COLONIAL...This colonial sits quietly in a brand new 4 home subdivision. Custom stainless kitchen with a 10 foot double waterfall island quartz countertops, professional appliances and other original features. Formal dining room with custom moldings. Breakfast room with sliders out to the deck. Kitchen has another slider out to the same deck. Maple floors through out the home. Grand entry with maple treads and railings. Super huge master suite with big bathroom, 4ft X 6ft custom full tile shower shower, 3 other bedroom are nice sizes. Great closets in all bedroom. Full basement for further expansion. Gas heat, hot water, fireplace, cooking, and a gas line runs out to the deck for your grill.
Home Details
Home Type
- Single Family
Est. Annual Taxes
- $17,659
Year Built
- Built in 2021 | New Construction
Lot Details
- 0.67 Acre Lot
- Lot Sloped Up
- Wooded Lot
- Property is zoned r-40
HOA Fees
- $49 Monthly HOA Fees
Parking
- 2 Car Direct Access Garage
- Dry Walled Garage
- Automatic Garage Door Opener
Home Design
- Colonial Architecture
- Poured Concrete
- Wood Frame Construction
- Architectural Shingle Roof
- Vinyl Siding
Interior Spaces
- 2-Story Property
- Ceiling Fan
- Gas Fireplace
- Tile Flooring
- Laundry on upper level
- Attic
Kitchen
- Gas Range
- Range Hood
- Microwave
- Dishwasher
Bedrooms and Bathrooms
- 4 Bedrooms
Unfinished Basement
- Walk-Up Access
- Connecting Stairway
- Basement Storage
Outdoor Features
- Deck
- Covered patio or porch
Utilities
- Forced Air Zoned Heating and Cooling System
- Heating System Uses Gas
- Underground Utilities
- 200+ Amp Service
- Drilled Well
- Liquid Propane Gas Water Heater
- Septic Tank
- Private Sewer
- Leach Field
- High Speed Internet
Community Details
- Association fees include hoa fee
Listing and Financial Details
- Tax Lot G-4
Ownership History
Purchase Details
Home Financials for this Owner
Home Financials are based on the most recent Mortgage that was taken out on this home.Similar Homes in Dover, NH
Home Values in the Area
Average Home Value in this Area
Purchase History
| Date | Buyer | Sale Price | Title Company |
|---|---|---|---|
| Woods Jason T | $749,933 | None Available |
Mortgage History
| Date | Status | Borrower | Loan Amount |
|---|---|---|---|
| Open | Woods Jason T | $536,000 |
Property History
| Date | Event | Price | Change | Sq Ft Price |
|---|---|---|---|---|
| 05/17/2021 05/17/21 | Sold | $749,900 | 0.0% | $238 / Sq Ft |
| 04/15/2021 04/15/21 | Pending | -- | -- | -- |
| 03/27/2021 03/27/21 | For Sale | $749,900 | -- | $238 / Sq Ft |
Tax History Compared to Growth
Tax History
| Year | Tax Paid | Tax Assessment Tax Assessment Total Assessment is a certain percentage of the fair market value that is determined by local assessors to be the total taxable value of land and additions on the property. | Land | Improvement |
|---|---|---|---|---|
| 2024 | $17,659 | $971,900 | $169,700 | $802,200 |
| 2023 | $14,631 | $782,400 | $156,000 | $626,400 |
| 2022 | $14,108 | $711,100 | $146,800 | $564,300 |
| 2021 | $11,950 | $550,700 | $128,500 | $422,200 |
| 2020 | $3,109 | $125,100 | $110,100 | $15,000 |
| 2019 | $2,260 | $89,700 | $89,700 | $0 |
| 2018 | $698 | $28,000 | $28,000 | $0 |
Agents Affiliated with this Home
-
Erik Diamond
E
Seller's Agent in 2021
Erik Diamond
StartPoint Realty
(603) 312-7556
5 in this area
12 Total Sales
-
John Diamond
J
Seller Co-Listing Agent in 2021
John Diamond
StartPoint Realty
(603) 969-4071
7 in this area
18 Total Sales
-
Denise Clermont

Buyer's Agent in 2021
Denise Clermont
Coldwell Banker Realty Bedford NH
(603) 348-7421
1 in this area
64 Total Sales
Map
Source: PrimeMLS
MLS Number: 4852791
APN: B0006-G00004
- 126 County Farm Cross Rd
- 624 Sixth St
- 108 Boxwood Ln
- 252 Long Hill Rd
- 512 Sixth St
- 121 Glen Hill Rd
- 246 Blackwater Rd
- 205 Blackwater Rd
- 2 Cheyenne St
- 52 Pumpkin Hollow Rd
- 2 Alex Ct
- 175 Blackwater Rd
- 37 Laurel Ln
- 88 Colonial Village
- 41 New Rochester Rd
- 34 Northfield Dr
- 284 Tolend Rd
- 49 Crystal Springs Way
- 79 Crystal Springs Way
- 203 New Hampshire 108
- 26 Singh Dr
- 27 Singh Dr
- 84 County Farm Cross Rd
- 88 County Farm Cross Rd
- 62 County Farm Cross Rd
- 98 County Farm Cross Rd
- 34 County Farm Cross Rd
- 94 County Farm Cross Rd
- 65 County Farm Cross Rd
- 30 County Farm Cross Rd
- 54 County Farm Cross Rd
- 89 County Farm Cross Rd
- 83 County Farm Cross Rd
- 57 County Farm Cross Rd
- 51 County Farm Cross Rd
- 40 County Farm Cross Rd
- 71 County Farm Cross Rd
- 3 Wildcat Dr Unit Lot 3 - The Sentinel
- 6 Wildcat Dr
- 1 Wildcat Dr
