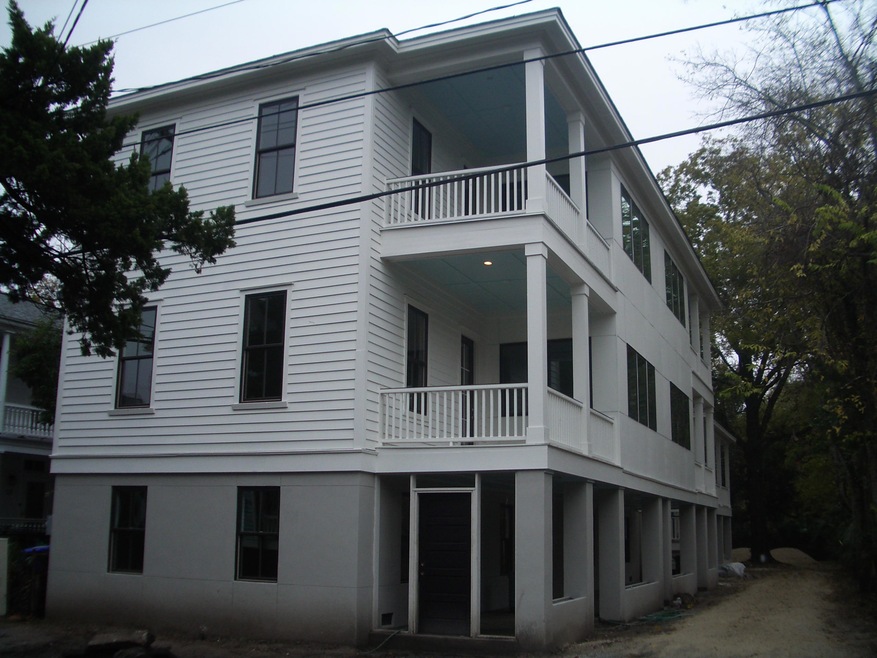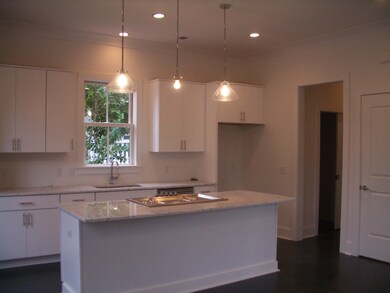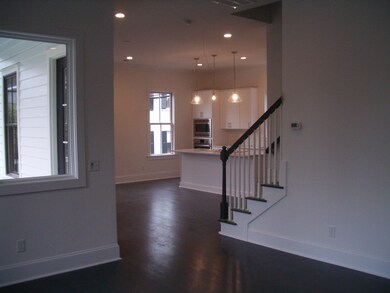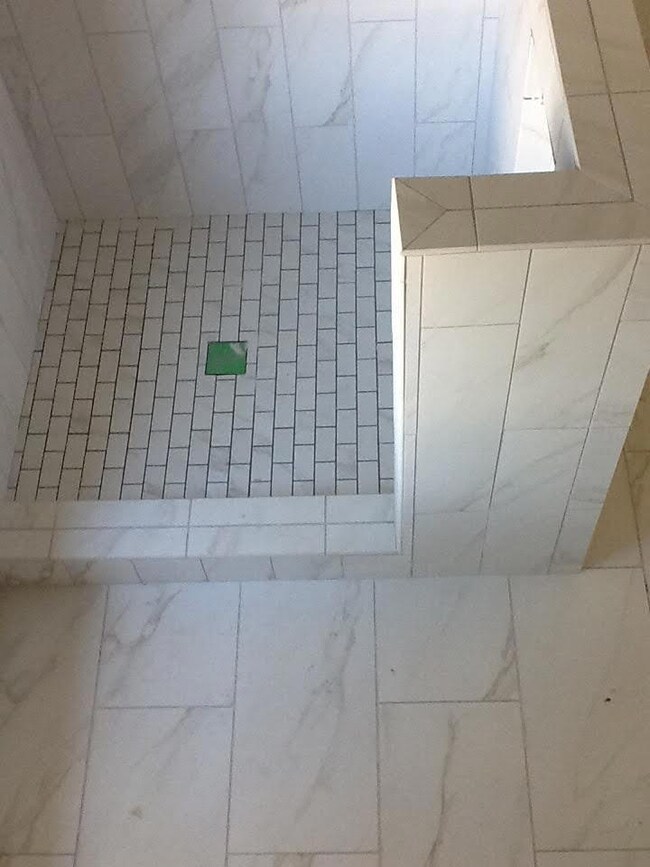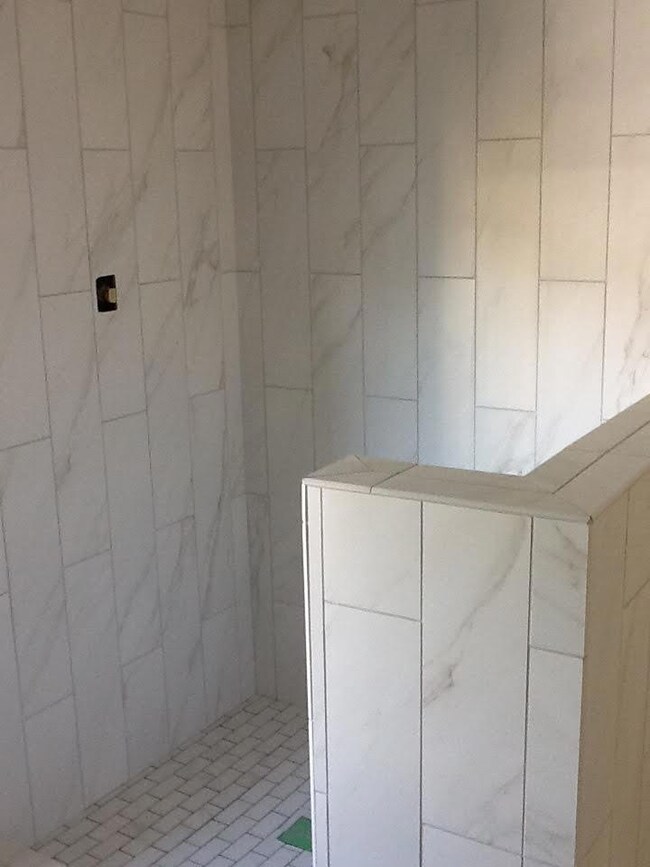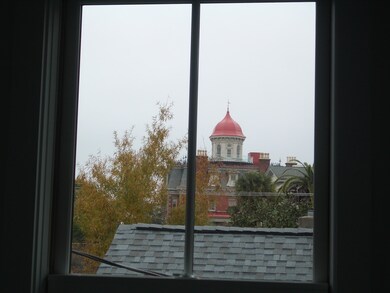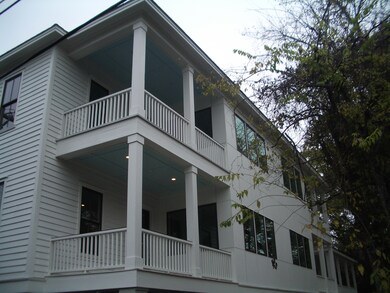
26 Smith St Unit A Charleston, SC 29401
Harleston Village NeighborhoodHighlights
- Under Construction
- Wood Flooring
- Covered patio or porch
- Deck
- High Ceiling
- Separate Outdoor Workshop
About This Home
As of December 2020Hardwood floors,crown molding,and 9 foot ceilings throughout this entire unit with open floor plan. The bottom floor access acts as a basement or storage space.Unit A features two covered front porches with access from the second floor family room and the third floor master bedroom. The Kitchen has granite counters with an island appointed with a stainless gas range. There will be an under mount sink with subway tile back splash.The appliance package will be Bosch Stainless. The second floor also has a large pantry/storage room, a separate laundry room and a half bath as well as the the Kitchen/Dining room and Family Room. The third floor has three bedrooms and two baths including the master bedroom that has its own bathroom and access to deck. Granite and tile in all bathsave a granite counter dual vanity. All baths will have ceramic tile floors. Plumbing fixtures for bath and kitchen will be Moen. All bedrooms have ceiling fans as does the family room. Two panel solid core doors throughout interior.Two spaces for off street parking are allocated for each unit.
Home Details
Home Type
- Single Family
Est. Annual Taxes
- $3,852
Year Built
- Built in 2014 | Under Construction
Lot Details
- 9,148 Sq Ft Lot
- Elevated Lot
- Partially Fenced Property
- Interior Lot
HOA Fees
- $490 Monthly HOA Fees
Parking
- Off-Street Parking
Home Design
- Raised Foundation
- Architectural Shingle Roof
- Cement Siding
Interior Spaces
- 1,590 Sq Ft Home
- 3-Story Property
- Smooth Ceilings
- High Ceiling
- Ceiling Fan
- Thermal Windows
- Insulated Doors
- Combination Dining and Living Room
- Utility Room
- Laundry Room
- Basement
- Exterior Basement Entry
Kitchen
- Eat-In Kitchen
- Dishwasher
- Kitchen Island
Flooring
- Wood
- Ceramic Tile
Bedrooms and Bathrooms
- 3 Bedrooms
Outdoor Features
- Deck
- Covered patio or porch
- Separate Outdoor Workshop
Schools
- Memminger Elementary School
- Courtenay Middle School
- Burke High School
Utilities
- Cooling Available
- Heating Available
- Tankless Water Heater
Community Details
- Harleston Village Subdivision
Ownership History
Purchase Details
Home Financials for this Owner
Home Financials are based on the most recent Mortgage that was taken out on this home.Purchase Details
Home Financials for this Owner
Home Financials are based on the most recent Mortgage that was taken out on this home.Purchase Details
Home Financials for this Owner
Home Financials are based on the most recent Mortgage that was taken out on this home.Purchase Details
Home Financials for this Owner
Home Financials are based on the most recent Mortgage that was taken out on this home.Purchase Details
Purchase Details
Purchase Details
Purchase Details
Similar Homes in Charleston, SC
Home Values in the Area
Average Home Value in this Area
Purchase History
| Date | Type | Sale Price | Title Company |
|---|---|---|---|
| Deed | $750,000 | None Available | |
| Deed | $650,000 | None Available | |
| Deed | $595,000 | -- | |
| Warranty Deed | $250,000 | -- | |
| Legal Action Court Order | $200,000 | -- | |
| Deed | $584,500 | -- | |
| Deed | $255,000 | -- | |
| Deed | $250,000 | -- |
Mortgage History
| Date | Status | Loan Amount | Loan Type |
|---|---|---|---|
| Open | $637,500 | Purchase Money Mortgage | |
| Previous Owner | $400,000 | New Conventional | |
| Previous Owner | $125,000 | New Conventional |
Property History
| Date | Event | Price | Change | Sq Ft Price |
|---|---|---|---|---|
| 12/11/2020 12/11/20 | Sold | $750,000 | 0.0% | $472 / Sq Ft |
| 11/11/2020 11/11/20 | Pending | -- | -- | -- |
| 10/16/2020 10/16/20 | For Sale | $750,000 | +15.4% | $472 / Sq Ft |
| 04/12/2019 04/12/19 | Sold | $650,000 | 0.0% | $409 / Sq Ft |
| 03/13/2019 03/13/19 | Pending | -- | -- | -- |
| 12/10/2018 12/10/18 | For Sale | $650,000 | +9.2% | $409 / Sq Ft |
| 01/13/2015 01/13/15 | Sold | $595,000 | 0.0% | $374 / Sq Ft |
| 11/22/2014 11/22/14 | Pending | -- | -- | -- |
| 05/15/2014 05/15/14 | For Sale | $595,000 | -- | $374 / Sq Ft |
Tax History Compared to Growth
Tax History
| Year | Tax Paid | Tax Assessment Tax Assessment Total Assessment is a certain percentage of the fair market value that is determined by local assessors to be the total taxable value of land and additions on the property. | Land | Improvement |
|---|---|---|---|---|
| 2023 | $3,852 | $30,000 | $0 | $0 |
| 2022 | $3,614 | $30,000 | $0 | $0 |
| 2021 | $11,834 | $30,000 | $0 | $0 |
| 2020 | $3,424 | $26,000 | $0 | $0 |
| 2019 | $3,197 | $23,800 | $0 | $0 |
| 2017 | $3,084 | $23,800 | $0 | $0 |
| 2016 | $2,953 | $23,800 | $0 | $0 |
| 2015 | $2,617 | $21,080 | $0 | $0 |
| 2014 | $3,536 | $0 | $0 | $0 |
| 2011 | -- | $0 | $0 | $0 |
Agents Affiliated with this Home
-
Brian Walsh

Seller's Agent in 2020
Brian Walsh
William Means Real Estate, LLC
(843) 754-2089
10 in this area
27 Total Sales
-
Leslie Turner

Buyer's Agent in 2020
Leslie Turner
Maison Real Estate
(843) 367-3722
27 in this area
145 Total Sales
-
David Wertan

Seller's Agent in 2019
David Wertan
EXP Realty LLC
(843) 972-2400
144 Total Sales
-
Deborah Wertan
D
Seller Co-Listing Agent in 2019
Deborah Wertan
EXP Realty LLC
(843) 452-7675
19 Total Sales
-
Edmund Major

Seller's Agent in 2015
Edmund Major
Flyway Real Estate, LLC
(843) 853-5557
1 in this area
32 Total Sales
Map
Source: CHS Regional MLS
MLS Number: 1413234
APN: 457-08-03-064
- 34 Smith St
- 19 Smith St Unit D
- 19 Smith St Unit A
- 19 Smith St Unit B
- 19 Smith St Unit C
- 8 Poulnot Ln
- 133 Wentworth St
- 66 Beaufain St
- 166 1/2 Queen St
- 155 Wentworth St Unit A
- 5 Smith St Unit 6
- 21 1/2 Pitt St
- 154 Wentworth St
- 16 Trumbo St
- 11 Franklin St
- 4 Trapman St Unit B
- 4 Trapman St Unit A
- 13 Trumbo St
- 9 West St Unit 1
- 31 Coming St
