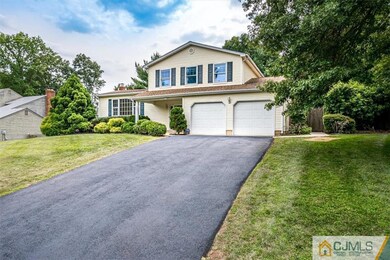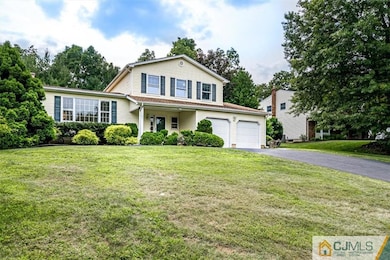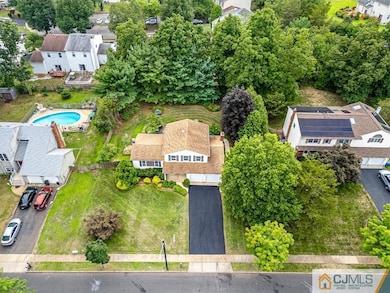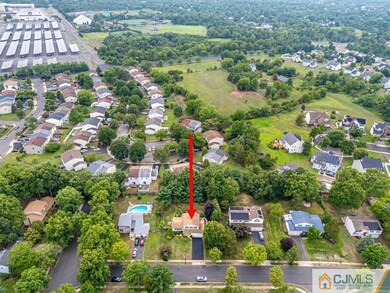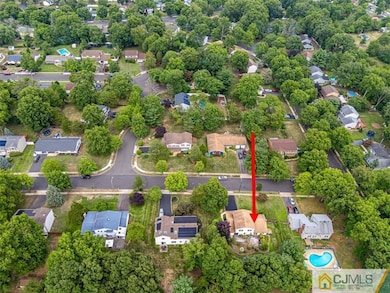
$539,900
- 3 Beds
- 1 Bath
- 1037 Charter St
- Piscataway, NJ
Welcome To This Charming 3-Bedroom Ranch Nestled In An Excellent Neighborhood, Offering The Perfect Blend Of Comfort And Convenience. Featuring Beautiful Refinished Hardwood Floors Throughout, This Home Boasts A Spacious Eat-In Kitchen, Brand-New Bathroom, A Full Basement With Laundry, And A 3-Season Room. The Fenced-In Yard Includes A Large 30x10 Shed, A Patio For Entertaining, And A Charming
Thomas Boniakowski ERA BONIAKOWSKI REAL ESTATE

