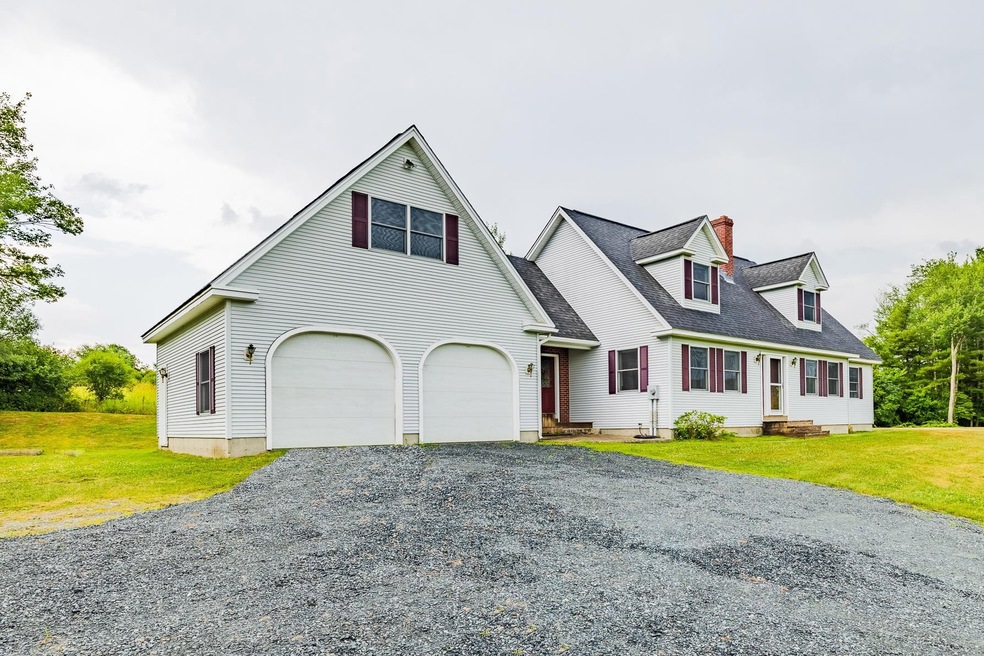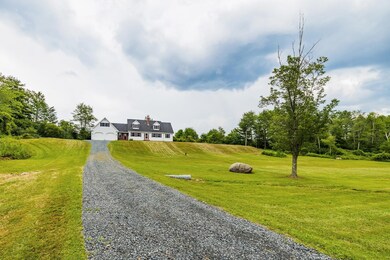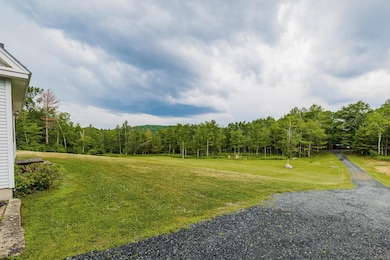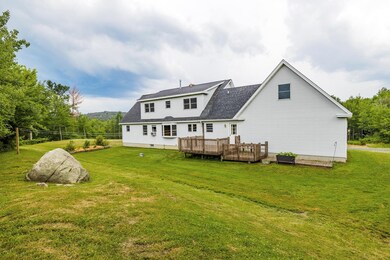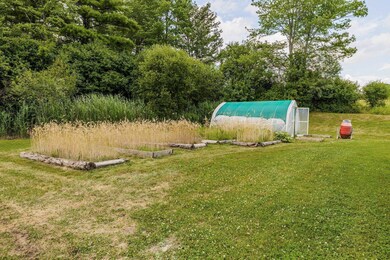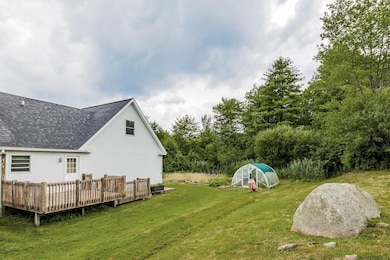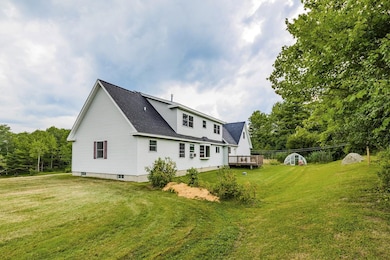
26 Stage Coach Rd Lebanon, NH 03766
Highlights
- Greenhouse
- Cape Cod Architecture
- Cathedral Ceiling
- Hanover Street School Rated A-
- Deck
- Wood Flooring
About This Home
As of January 2025Enjoy ultimate privacy and tranquility in this three bedroom, two and a half bath residence set on 3.8 acres in one of Lebanon's most desirable neighborhoods. Living room with gas fireplace for those cozy wintry evenings. Formal dining room plus kitchen with cherry cabinets and breakfast area with bay window to enjoy your natural surrounds. Primary en suite bedroom convenience on main level. Generously sized two bedrooms plus office on the second level. Plenty of storage and room for hobbies in the oversized garage and full basement. Large deck for your outside activities. Gardeners will certainly appreciate the greenhouse and organically cultivated raised beds plus relish in the generous harvests from the raspberry and blueberry patch. Owner's bees have been producing pounds of delicious honey! Easy drive to shopping, DHMC and area activities. Come take a look.
Last Agent to Sell the Property
Four Seasons Sotheby's Int'l Realty License #005128 Listed on: 07/18/2024

Last Buyer's Agent
Four Seasons Sotheby's Int'l Realty License #005128 Listed on: 07/18/2024

Home Details
Home Type
- Single Family
Est. Annual Taxes
- $15,403
Year Built
- Built in 1997
Lot Details
- 3.84 Acre Lot
- Open Lot
- Lot Sloped Up
- Garden
- Property is zoned RL2
Parking
- 2 Car Garage
Home Design
- Cape Cod Architecture
- Concrete Foundation
- Architectural Shingle Roof
- Vinyl Siding
Interior Spaces
- 1.75-Story Property
- Cathedral Ceiling
- Gas Fireplace
- Drapes & Rods
- Interior Basement Entry
- Property Views
Kitchen
- Gas Range
- <<microwave>>
- Freezer
- Dishwasher
Flooring
- Wood
- Carpet
- Tile
Bedrooms and Bathrooms
- 3 Bedrooms
Laundry
- Laundry on main level
- Dryer
- Washer
Outdoor Features
- Deck
- Covered patio or porch
- Greenhouse
Farming
- Pasture
Utilities
- Cooling System Mounted In Outer Wall Opening
- Window Unit Cooling System
- Vented Exhaust Fan
- Baseboard Heating
- Hot Water Heating System
- Heating System Uses Oil
- Underground Utilities
- Drilled Well
- Septic Tank
- Septic Design Available
- Leach Field
- Internet Available
Listing and Financial Details
- Tax Lot 28
Ownership History
Purchase Details
Home Financials for this Owner
Home Financials are based on the most recent Mortgage that was taken out on this home.Purchase Details
Home Financials for this Owner
Home Financials are based on the most recent Mortgage that was taken out on this home.Purchase Details
Home Financials for this Owner
Home Financials are based on the most recent Mortgage that was taken out on this home.Similar Homes in the area
Home Values in the Area
Average Home Value in this Area
Purchase History
| Date | Type | Sale Price | Title Company |
|---|---|---|---|
| Warranty Deed | $805,000 | None Available | |
| Warranty Deed | $805,000 | None Available | |
| Warranty Deed | $795,000 | None Available | |
| Warranty Deed | $795,000 | None Available | |
| Warranty Deed | $795,000 | None Available | |
| Warranty Deed | $255,000 | -- | |
| Warranty Deed | $255,000 | -- |
Mortgage History
| Date | Status | Loan Amount | Loan Type |
|---|---|---|---|
| Open | $523,250 | Purchase Money Mortgage | |
| Closed | $523,250 | Purchase Money Mortgage | |
| Previous Owner | $715,500 | Purchase Money Mortgage | |
| Previous Owner | $400,000 | Credit Line Revolving | |
| Previous Owner | $130,000 | No Value Available |
Property History
| Date | Event | Price | Change | Sq Ft Price |
|---|---|---|---|---|
| 01/10/2025 01/10/25 | Sold | $805,000 | +0.8% | $322 / Sq Ft |
| 11/14/2024 11/14/24 | Pending | -- | -- | -- |
| 11/13/2024 11/13/24 | For Sale | $799,000 | +0.5% | $320 / Sq Ft |
| 08/07/2024 08/07/24 | Sold | $795,000 | +4.6% | $280 / Sq Ft |
| 07/23/2024 07/23/24 | Pending | -- | -- | -- |
| 07/18/2024 07/18/24 | For Sale | $760,000 | -- | $268 / Sq Ft |
Tax History Compared to Growth
Tax History
| Year | Tax Paid | Tax Assessment Tax Assessment Total Assessment is a certain percentage of the fair market value that is determined by local assessors to be the total taxable value of land and additions on the property. | Land | Improvement |
|---|---|---|---|---|
| 2024 | $16,257 | $618,600 | $122,600 | $496,000 |
| 2023 | $15,020 | $618,600 | $122,600 | $496,000 |
| 2022 | $14,253 | $618,600 | $122,600 | $496,000 |
| 2021 | $13,220 | $490,000 | $95,800 | $394,200 |
| 2019 | $12,758 | $420,100 | $98,400 | $321,700 |
| 2018 | $12,485 | $420,100 | $98,400 | $321,700 |
| 2017 | $12,217 | $420,100 | $98,400 | $321,700 |
| 2016 | $11,817 | $420,100 | $98,400 | $321,700 |
| 2015 | $11,600 | $420,100 | $98,400 | $321,700 |
| 2014 | $10,203 | $388,400 | $98,400 | $290,000 |
| 2013 | $9,870 | $386,900 | $98,800 | $288,100 |
Agents Affiliated with this Home
-
Xenia Heaton
X
Seller's Agent in 2025
Xenia Heaton
Four Seasons Sotheby's Int'l Realty
(603) 448-7900
31 Total Sales
-
Rowan Carroll

Buyer's Agent in 2025
Rowan Carroll
Coldwell Banker LIFESTYLES - Hanover
(603) 359-2574
203 Total Sales
Map
Source: PrimeMLS
MLS Number: 5005656
APN: LBAN-000134-000028
- 169 Slayton Hill Rd
- 14 Maries Way
- 121 Slayton Hill Rd
- 49 Wellington Cir
- 22 Wellington Cir
- 6 Logan Ln
- 6 South St
- 12 Pine St
- 43 Water St Unit 45
- 29 Mascoma St
- 36 Elm St
- 77 Prospect St
- 173 Mascoma St
- 52 Young St
- 1 Union St
- 26 Fairview Ave
- 69 Etna Rd Unit 220
- 69 Etna Rd Unit 205
- 17 Hough St
- 53 Mountain View Dr
