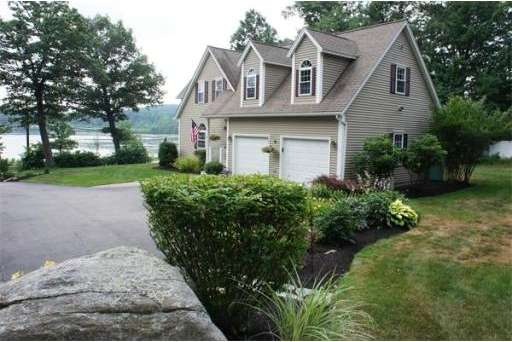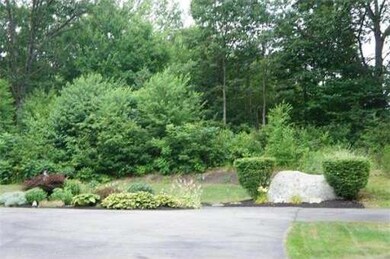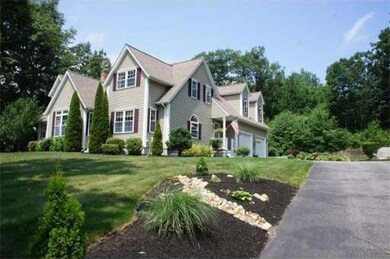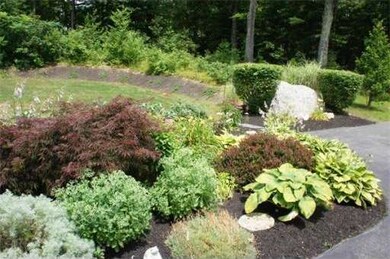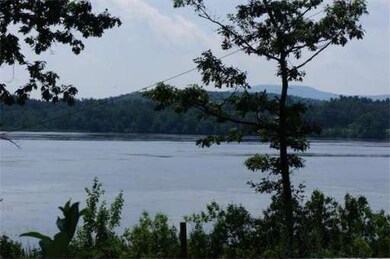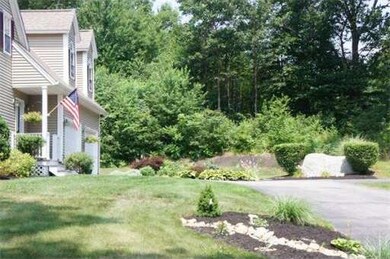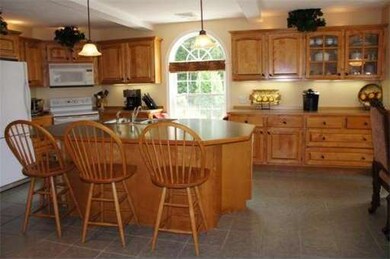
26 State Rd E Westminster, MA 01473
About This Home
As of November 2022Spectacular mountain & water views! Nestled between Mid State Trail for hiking & minutes from Wachusett Mountain. This bright and sunny home is impeccably maintained & great for entertaining! Gas firplace, 2nd floor family room/bedroom, central air & vac, irrig., alarm, h/wired Int/Phn/Cable all rooms, tilt out windows,1st floor master bedroom w/walk in closet & bath.Great basement for future expansion, walk out to heated garage. Fantastic access to RT 2 makes for an easy commute!
Last Agent to Sell the Property
Keller Williams Realty North Central Listed on: 07/21/2013

Home Details
Home Type
Single Family
Est. Annual Taxes
$8,250
Year Built
2000
Lot Details
0
Listing Details
- Lot Description: Paved Drive
- Special Features: None
- Property Sub Type: Detached
- Year Built: 2000
Interior Features
- Has Basement: Yes
- Fireplaces: 1
- Primary Bathroom: Yes
- Number of Rooms: 7
- Amenities: Walk/Jog Trails
- Electric: 220 Volts, Circuit Breakers
- Energy: Insulated Windows, Storm Doors
- Flooring: Tile, Vinyl, Wall to Wall Carpet
- Insulation: Full
- Interior Amenities: Central Vacuum, Security System, Cable Available
- Basement: Full, Walk Out, Interior Access, Garage Access, Concrete Floor
- Bedroom 2: Second Floor, 16X18
- Bedroom 3: Second Floor, 13X19
- Bedroom 4: Second Floor, 17X24
- Bathroom #1: First Floor
- Bathroom #2: Second Floor
- Kitchen: First Floor, 15X23
- Laundry Room: First Floor
- Living Room: First Floor, 16X17
- Master Bedroom: First Floor, 14X18
- Master Bedroom Description: Bathroom - Full, Closet - Walk-in, Flooring - Wall to Wall Carpet
Exterior Features
- Waterfront Property: Yes
- Construction: Frame
- Exterior: Vinyl
- Exterior Features: Deck, Sprinkler System
- Foundation: Poured Concrete
Garage/Parking
- Garage Parking: Attached, Under, Work Area, Side Entry
- Garage Spaces: 2
- Parking: Paved Driveway
- Parking Spaces: 10
Utilities
- Hot Water: Oil
Condo/Co-op/Association
- HOA: No
Ownership History
Purchase Details
Home Financials for this Owner
Home Financials are based on the most recent Mortgage that was taken out on this home.Purchase Details
Home Financials for this Owner
Home Financials are based on the most recent Mortgage that was taken out on this home.Similar Homes in the area
Home Values in the Area
Average Home Value in this Area
Purchase History
| Date | Type | Sale Price | Title Company |
|---|---|---|---|
| Not Resolvable | $371,000 | -- | |
| Deed | $369,000 | -- |
Mortgage History
| Date | Status | Loan Amount | Loan Type |
|---|---|---|---|
| Open | $544,000 | Purchase Money Mortgage | |
| Closed | $100,000 | Unknown | |
| Closed | $220,000 | No Value Available | |
| Previous Owner | $355,107 | Purchase Money Mortgage | |
| Previous Owner | $75,000 | No Value Available | |
| Previous Owner | $256,000 | No Value Available | |
| Previous Owner | $68,000 | No Value Available |
Property History
| Date | Event | Price | Change | Sq Ft Price |
|---|---|---|---|---|
| 11/02/2022 11/02/22 | Sold | $680,000 | +0.8% | $209 / Sq Ft |
| 08/29/2022 08/29/22 | Pending | -- | -- | -- |
| 08/29/2022 08/29/22 | Price Changed | $674,900 | -3.6% | $207 / Sq Ft |
| 08/05/2022 08/05/22 | Price Changed | $700,000 | -15.6% | $215 / Sq Ft |
| 07/27/2022 07/27/22 | For Sale | $829,000 | +123.5% | $254 / Sq Ft |
| 12/03/2013 12/03/13 | Sold | $371,000 | -2.1% | $114 / Sq Ft |
| 10/07/2013 10/07/13 | Pending | -- | -- | -- |
| 10/02/2013 10/02/13 | Price Changed | $379,000 | -2.6% | $116 / Sq Ft |
| 08/31/2013 08/31/13 | Price Changed | $389,000 | -2.5% | $119 / Sq Ft |
| 07/21/2013 07/21/13 | For Sale | $399,000 | -- | $122 / Sq Ft |
Tax History Compared to Growth
Tax History
| Year | Tax Paid | Tax Assessment Tax Assessment Total Assessment is a certain percentage of the fair market value that is determined by local assessors to be the total taxable value of land and additions on the property. | Land | Improvement |
|---|---|---|---|---|
| 2025 | $8,250 | $670,700 | $116,900 | $553,800 |
| 2024 | $7,829 | $638,600 | $116,900 | $521,700 |
| 2023 | $7,157 | $548,000 | $109,300 | $438,700 |
| 2022 | $7,492 | $474,200 | $95,000 | $379,200 |
| 2021 | $6,732 | $401,700 | $78,300 | $323,400 |
| 2020 | $6,576 | $374,700 | $71,100 | $303,600 |
| 2019 | $6,617 | $362,600 | $59,000 | $303,600 |
| 2018 | $6,719 | $362,200 | $62,200 | $300,000 |
| 2017 | $6,405 | $352,100 | $55,700 | $296,400 |
| 2016 | $6,524 | $347,400 | $46,300 | $301,100 |
| 2015 | $6,625 | $349,600 | $46,300 | $303,300 |
| 2014 | $5,933 | $312,600 | $46,300 | $266,300 |
Agents Affiliated with this Home
-

Seller's Agent in 2022
Judy Scotland
Keller Williams Realty North Central
(978) 833-3881
4 in this area
29 Total Sales
-
J
Buyer's Agent in 2022
Jared Rowland
Lamacchia Realty, Inc.
(978) 340-5241
1 in this area
122 Total Sales
-

Seller's Agent in 2013
Sandra Naroian
Keller Williams Realty North Central
(508) 341-4440
82 Total Sales
Map
Source: MLS Property Information Network (MLS PIN)
MLS Number: 71558333
APN: WMIN-000098-000000-000037
- 32 Town Farm Rd
- 48 Leominster St
- 0 Worcester Rd Unit 73326124
- 53 Turnpike Rd
- 0 Syd Smith Rd Unit 73395578
- 7 W Main St
- 65 N Common Rd
- 240-Lot 2 Davis Rd
- 169 Narrows Rd
- 86 S Ashburnham Rd
- 78 Overlook Rd
- 76 Lakewood Park Rd
- 21 Davis Rd
- 74 W Main St
- 3 Woods Rd
- 164 Worcester Rd
- 0 Bean Porridge Hill Rd
- 151 S Ashburnham Rd
- 10 Wintturi Rd
- 7 Taymax Rd
