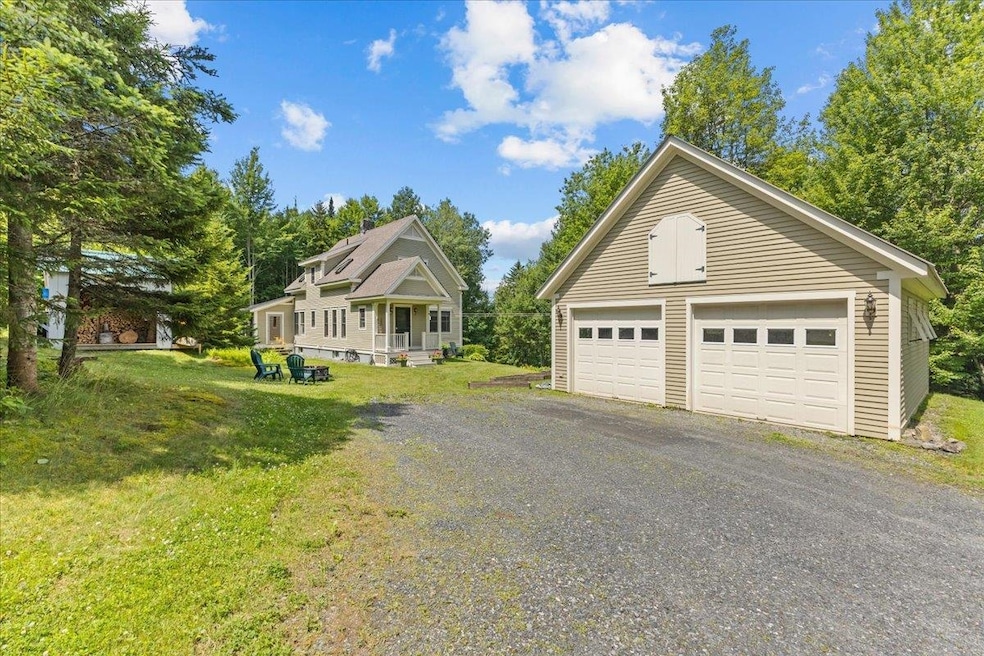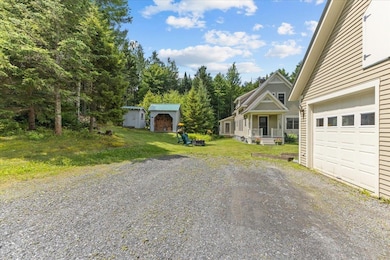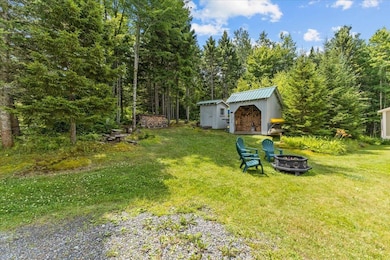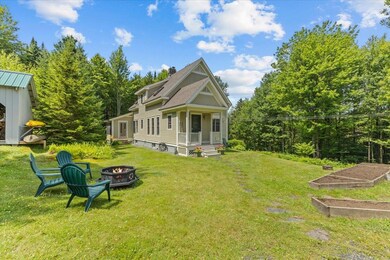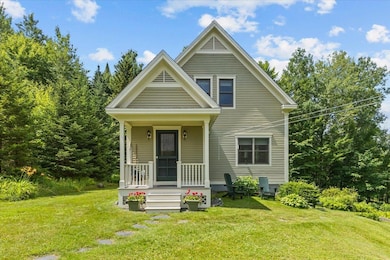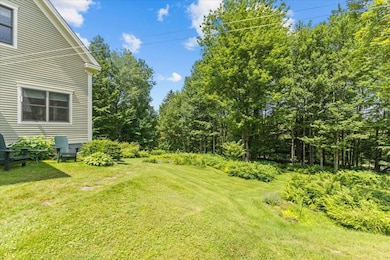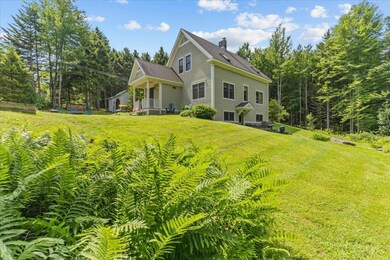
26 Sterling View Ln Elmore, VT 05661
Estimated payment $4,000/month
Highlights
- 1.32 Acre Lot
- Wooded Lot
- 2 Car Detached Garage
- Cape Cod Architecture
- Wood Flooring
- Natural Light
About This Home
This charming handcrafted Cape is nestled in the heart of Elmore, Vermont, offering an idyllic setting that captures the essence of Vermont living. Perfectly positioned halfway between Stowe and Morristown, with easy access to the hiking trails, swimming, and paddling at nearby Lake Elmore, this property is a true retreat for outdoor enthusiasts and those seeking a slower pace of life. Step inside to find three inviting bedrooms and 1.5 baths, warm hardwood floors that add character and comfort, and a cozy wood stove with a beautiful stone surround—perfect for gathering on chilly Vermont evenings. The excellent three-season porch is ideal for morning coffee or summer dinners with friends, while large windows throughout the home invite in natural light, creating bright and airy spaces. The spacious basement offers abundant storage and exciting potential for future living space. Outside, enjoy the detached two-car garage, wood shed, tool shed, and even an outdoor shower—ideal after a day in the garden or on the trails. With plenty of garden space for flowers, vegetables, or simply enjoying the peaceful surroundings, this property blends timeless craftsmanship with the simple joys of Vermont’s four seasons.
Listing Agent
Coldwell Banker Carlson Real Estate License #081.0133999 Listed on: 07/19/2025

Home Details
Home Type
- Single Family
Est. Annual Taxes
- $6,458
Year Built
- Built in 1989
Lot Details
- 1.32 Acre Lot
- Sloped Lot
- Wooded Lot
- Garden
- Property is zoned FRD
Parking
- 2 Car Detached Garage
- Stone Driveway
Home Design
- Cape Cod Architecture
- Craftsman Architecture
- Concrete Foundation
- Wood Frame Construction
- Shingle Roof
- Metal Roof
Interior Spaces
- 1,583 Sq Ft Home
- Property has 2 Levels
- Woodwork
- Natural Light
- Combination Kitchen and Dining Room
- Basement
- Interior Basement Entry
- Dishwasher
Flooring
- Wood
- Laminate
- Tile
Bedrooms and Bathrooms
- 3 Bedrooms
Laundry
- Dryer
- Washer
Home Security
- Carbon Monoxide Detectors
- Fire and Smoke Detector
Outdoor Features
- Shed
Schools
- Morristown Elementary School
- Peoples Academy Middle Level
- Peoples Academy High School
Utilities
- Baseboard Heating
- Drilled Well
Map
Home Values in the Area
Average Home Value in this Area
Property History
| Date | Event | Price | Change | Sq Ft Price |
|---|---|---|---|---|
| 07/19/2025 07/19/25 | For Sale | $625,000 | -- | $395 / Sq Ft |
Similar Homes in the area
Source: PrimeMLS
MLS Number: 5052411
- 1660 Churchill Rd
- 150 Worcester Ridge Unit 18
- 2367 Elmore Mountain Rd
- 314 Campbell Rd
- 4722 Randolph Rd
- 784 Stancliff Rd
- 972 Fitzgerald Rd
- 53 Happy Heart Way
- 176 Towne Hill Rd
- 320 Sun Valley Rd
- 79 Joes Pond Rd
- 184 W Loop Road Extension
- 1576 Hardwood Flats Rd
- 580 Randolph Rd
- 346 Elizabeths Ln Unit 13
- 532 Randolph Rd
- 54 Plane View Rd
- 1220 Vt Route 12
- Lot #5 Lawrence Rd
- Lot #4 Lawrence Rd
- 4623 Laporte Rd Unit A
- 74 Plane View Rd Unit Maple Place
- 37 Catamount St
- 68 Rail Trail Ln
- 65 Northgate Plaza
- 257 Meadow Ln Unit 2
- 103-105 Puckerbrush Rd E
- 35 S Main St Unit Apartment 1
- 36 School St Unit 1
- 77 Railroad St Unit 3
- 14 School St Unit 5
- 77 Smugglers Loop Dr
- 1401 Us-2 Unit 1
- 2415 Route 14 Unit 4
- 4234 Bolton Valley Access Rd Unit 2H
- 4232 Bolton Valley Access Rd Unit 3L
- 32 Loomis St Unit 1
- 2415 Vt-14 Unit 2
- 10 Langdon St Unit 205
- 18 Langdon St Unit 208
