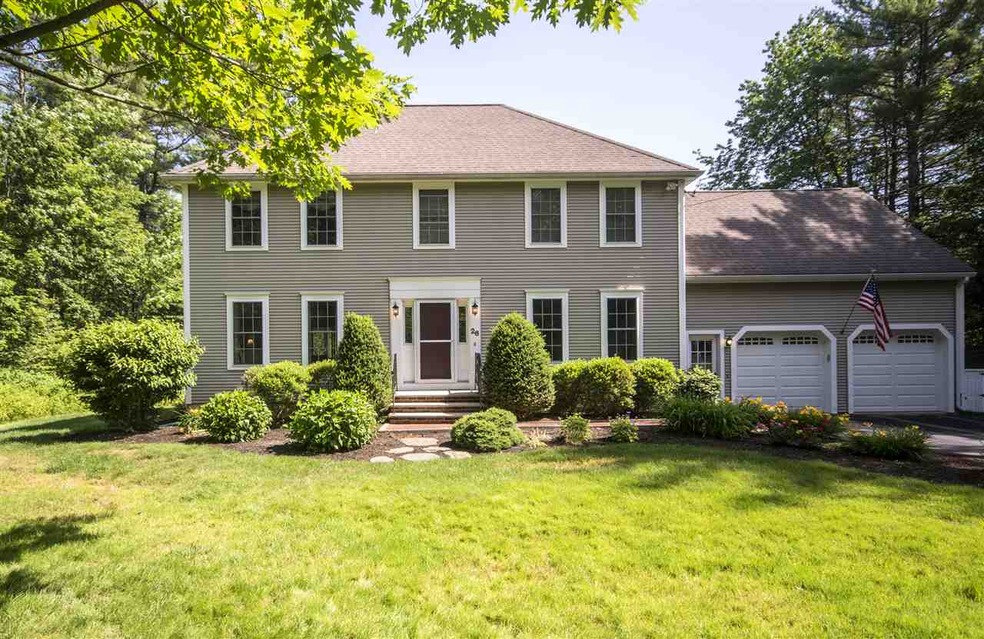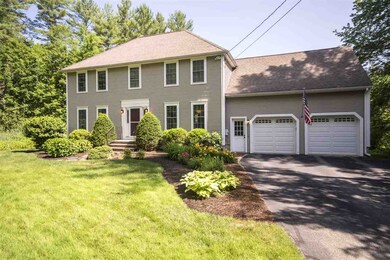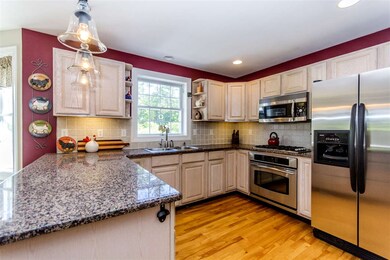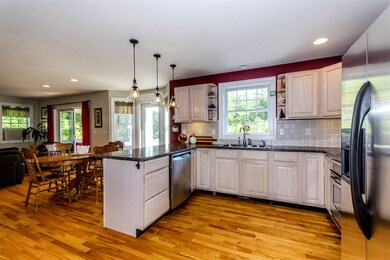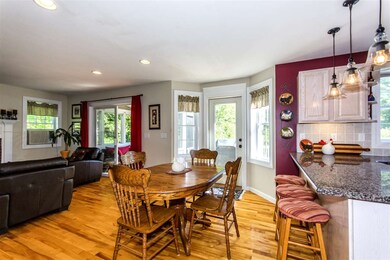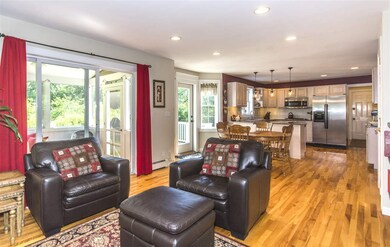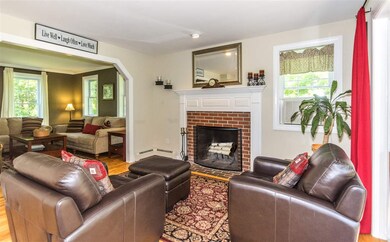
26 Sumac Ln Durham, NH 03824
Highlights
- Tennis Courts
- Colonial Architecture
- Wood Flooring
- Mast Way School Rated A-
- Deck
- Attic
About This Home
As of July 2020Elegant 4 bedroom Hip Roof Colonial in desired Canney Farms neighborhood on a private lot at the end of a cul de sac. Easy entertaining in the updated kitchen with granite counters and SS appliances and pantry. Open family room with fireplace with direct access to the screened porch and deck for grilling. A formal living room and nice dining room with hardwood floors extend through out the first floor. You will enjoy the Master bedroom suite with the huge walk in closet. There are stairs to the whole house unfinished attic. The Master bath has a beautifully tiled shower and additional soaking tub. Separate vanities for his and her. Hers includes a neat seated make up area. 2 additional bedrooms and full bath are here with a very large fourth bedroom or upstairs bonus room. Your guests and family will love the recreation room and billiard table in the walkout lower level. Need an office or guest room? Its here for you with a half bath.The sliding doors to the patio and private back yard allows the party to flow outside. Keep the lawn games and tools in the new shed. Canney Farms has its own tennis court and playing field. No need to clutter the yard, keep your boat or RV in the gated storage area just down the street. Walking distance to the Oyster River HS and MS. Its an easy trip to Town and UNH and the new town pool and library. So much to do in a University town. Come join this nice community.
Home Details
Home Type
- Single Family
Est. Annual Taxes
- $10,881
Year Built
- Built in 1997
Lot Details
- 0.45 Acre Lot
- Landscaped
- Level Lot
HOA Fees
- $9 Monthly HOA Fees
Parking
- 2 Car Direct Access Garage
- Automatic Garage Door Opener
- Driveway
Home Design
- Colonial Architecture
- Concrete Foundation
- Wood Frame Construction
- Shingle Roof
- Vinyl Siding
- Radon Mitigation System
Interior Spaces
- 2-Story Property
- Whole House Fan
- Ceiling Fan
- Wood Burning Fireplace
- Double Pane Windows
- Blinds
- Window Screens
- Screened Porch
- Fire and Smoke Detector
- Attic
Kitchen
- Gas Cooktop
- Range Hood
- <<microwave>>
- <<ENERGY STAR Qualified Dishwasher>>
- Disposal
Flooring
- Wood
- Carpet
- Laminate
- Tile
Bedrooms and Bathrooms
- 4 Bedrooms
- Walk-In Closet
Laundry
- Dryer
- Washer
Finished Basement
- Basement Fills Entire Space Under The House
- Connecting Stairway
- Interior Basement Entry
Outdoor Features
- Tennis Courts
- Deck
- Shed
Utilities
- Window Unit Cooling System
- Zoned Heating
- Baseboard Heating
- Hot Water Heating System
- Heating System Uses Oil
- Generator Hookup
- 200+ Amp Service
Listing and Financial Details
- Exclusions: Wine Fridge, TV in LL
- Legal Lot and Block 26 / 13
- 30% Total Tax Rate
Ownership History
Purchase Details
Home Financials for this Owner
Home Financials are based on the most recent Mortgage that was taken out on this home.Purchase Details
Home Financials for this Owner
Home Financials are based on the most recent Mortgage that was taken out on this home.Purchase Details
Home Financials for this Owner
Home Financials are based on the most recent Mortgage that was taken out on this home.Purchase Details
Home Financials for this Owner
Home Financials are based on the most recent Mortgage that was taken out on this home.Similar Homes in Durham, NH
Home Values in the Area
Average Home Value in this Area
Purchase History
| Date | Type | Sale Price | Title Company |
|---|---|---|---|
| Warranty Deed | $520,000 | None Available | |
| Warranty Deed | $452,000 | -- | |
| Deed | $420,000 | -- | |
| Warranty Deed | $420,000 | -- | |
| Warranty Deed | $274,000 | -- |
Mortgage History
| Date | Status | Loan Amount | Loan Type |
|---|---|---|---|
| Open | $460,000 | New Conventional | |
| Previous Owner | $25,000 | Stand Alone Refi Refinance Of Original Loan | |
| Previous Owner | $362,000 | Adjustable Rate Mortgage/ARM | |
| Previous Owner | $362,000 | Unknown | |
| Previous Owner | $336,000 | Purchase Money Mortgage | |
| Previous Owner | $110,000 | Purchase Money Mortgage |
Property History
| Date | Event | Price | Change | Sq Ft Price |
|---|---|---|---|---|
| 07/31/2020 07/31/20 | Sold | $520,000 | +0.2% | $161 / Sq Ft |
| 06/25/2020 06/25/20 | Pending | -- | -- | -- |
| 06/22/2020 06/22/20 | For Sale | $518,900 | +14.8% | $161 / Sq Ft |
| 09/29/2017 09/29/17 | Sold | $452,000 | +3.9% | $138 / Sq Ft |
| 07/13/2017 07/13/17 | Pending | -- | -- | -- |
| 07/10/2017 07/10/17 | For Sale | $435,000 | -- | $133 / Sq Ft |
Tax History Compared to Growth
Tax History
| Year | Tax Paid | Tax Assessment Tax Assessment Total Assessment is a certain percentage of the fair market value that is determined by local assessors to be the total taxable value of land and additions on the property. | Land | Improvement |
|---|---|---|---|---|
| 2024 | $13,765 | $677,100 | $237,400 | $439,700 |
| 2023 | $13,867 | $677,100 | $237,400 | $439,700 |
| 2022 | $13,553 | $466,700 | $128,600 | $338,100 |
| 2021 | $13,056 | $467,800 | $129,700 | $338,100 |
| 2020 | $6,002 | $467,800 | $129,700 | $338,100 |
| 2019 | $12,832 | $467,800 | $129,700 | $338,100 |
| 2018 | $6,251 | $467,800 | $129,700 | $338,100 |
| 2017 | $6,194 | $366,000 | $99,900 | $266,100 |
| 2016 | $3,545 | $366,000 | $99,900 | $266,100 |
| 2015 | $10,925 | $366,000 | $99,900 | $266,100 |
| 2014 | $11,170 | $366,000 | $99,900 | $266,100 |
| 2013 | $11,130 | $366,000 | $99,900 | $266,100 |
Agents Affiliated with this Home
-
Ann Cummings

Seller's Agent in 2020
Ann Cummings
RE/MAX
(888) 349-5678
2 in this area
46 Total Sales
-
Kirstin Stallkamp

Buyer's Agent in 2020
Kirstin Stallkamp
Duston Leddy Real Estate
(603) 828-3820
4 in this area
92 Total Sales
-
Tracey Boies

Buyer's Agent in 2017
Tracey Boies
BHG Masiello Hampton
(603) 997-1721
1 in this area
122 Total Sales
Map
Source: PrimeMLS
MLS Number: 4646331
APN: DRHM-000021-000013
