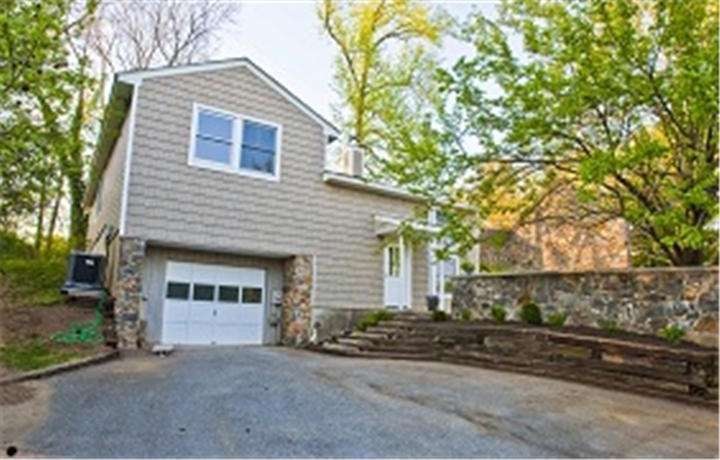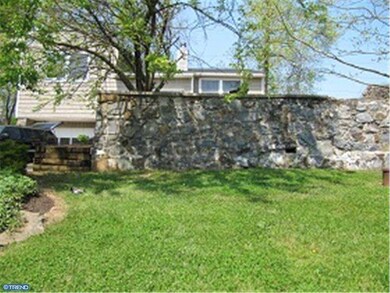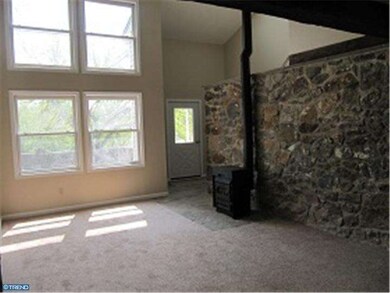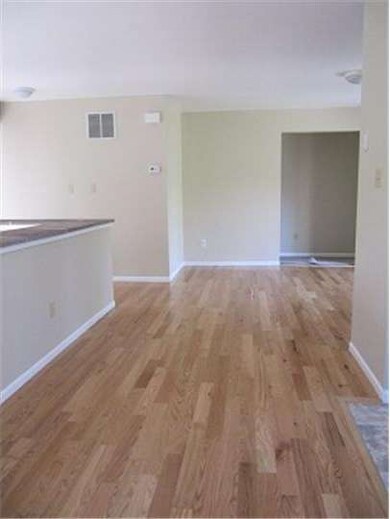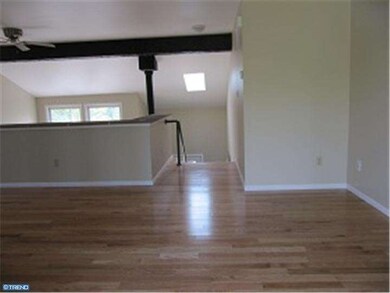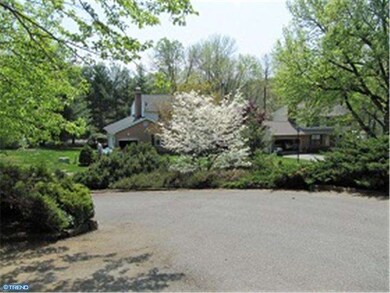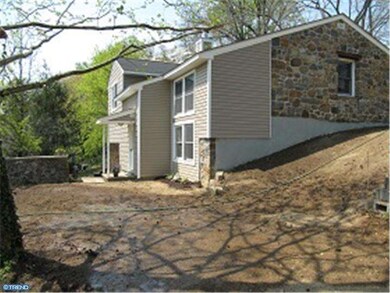
26 Talley Ct Wilmington, DE 19802
Brandywine Hills NeighborhoodHighlights
- Colonial Architecture
- Wood Burning Stove
- Wood Flooring
- Pierre S. Dupont Middle School Rated A-
- Cathedral Ceiling
- Attic
About This Home
As of September 2020Come visit this unique, move-in ready property in a quiet, attractive North Wilmington neighborhood with mature landscaping. This home is in pristine, move-in condition with abundant natural light. New wood floors, with a stone floor entry and stone hearth for the wood burning stove. The 200 year old stone wall in the living area compliments the wooden ceiling beams, combining history and character. The stairs to the 2nd floor are " red oak. The kitchen features new granite tile, dura ceramic floors brand new stainless steel appliances and opens to a comfortable dining area. The bathrooms have travertine floors, with surround tub and shower and granite counters. New neutral carpeting in the light filled bedrooms. New Roof, new vinyl siding, new washer and dryer and so much more! Convenient access to I-95 and is in the well respected Brandywine School District. The enclosing barnyard 18" thick stone walls in front of the property create unparalleled privacy. A gardeners paradise!
Last Agent to Sell the Property
DEBORAH WALLACE
BHHS Fox & Roach-Greenville License #TREND:60022394 Listed on: 04/15/2012
Home Details
Home Type
- Single Family
Est. Annual Taxes
- $1,669
Year Built
- Built in 1993
Lot Details
- 0.27 Acre Lot
- Lot Dimensions are 80x179
- Cul-De-Sac
- Irregular Lot
- Sloped Lot
- Property is in good condition
- Property is zoned NC10
Parking
- 1 Car Direct Access Garage
- Driveway
Home Design
- Colonial Architecture
- Split Level Home
- Brick Foundation
- Pitched Roof
- Shingle Roof
- Shingle Siding
- Stone Siding
- Concrete Perimeter Foundation
Interior Spaces
- 1,775 Sq Ft Home
- Beamed Ceilings
- Cathedral Ceiling
- Ceiling Fan
- Wood Burning Stove
- Family Room
- Living Room
- Dining Room
- Laundry on upper level
- Attic
Kitchen
- Self-Cleaning Oven
- Dishwasher
Flooring
- Wood
- Wall to Wall Carpet
- Stone
- Tile or Brick
Bedrooms and Bathrooms
- 3 Bedrooms
- En-Suite Primary Bedroom
- En-Suite Bathroom
- 2.5 Bathrooms
Schools
- Lombardy Elementary School
- Springer Middle School
- Brandywine High School
Utilities
- Forced Air Heating and Cooling System
- Cooling System Utilizes Bottled Gas
- Heating System Uses Propane
- 200+ Amp Service
- Propane Water Heater
Additional Features
- Energy-Efficient Windows
- Patio
Community Details
- No Home Owners Association
- Brandywine Farms Subdivision
Listing and Financial Details
- Tax Lot 054
- Assessor Parcel Number 06-130.00-054
Ownership History
Purchase Details
Home Financials for this Owner
Home Financials are based on the most recent Mortgage that was taken out on this home.Purchase Details
Purchase Details
Home Financials for this Owner
Home Financials are based on the most recent Mortgage that was taken out on this home.Similar Homes in Wilmington, DE
Home Values in the Area
Average Home Value in this Area
Purchase History
| Date | Type | Sale Price | Title Company |
|---|---|---|---|
| Deed | $300,000 | None Available | |
| Quit Claim Deed | $1,500 | None Available | |
| Deed | $279,000 | None Available |
Mortgage History
| Date | Status | Loan Amount | Loan Type |
|---|---|---|---|
| Open | $285,000 | New Conventional | |
| Previous Owner | $273,946 | FHA |
Property History
| Date | Event | Price | Change | Sq Ft Price |
|---|---|---|---|---|
| 09/11/2020 09/11/20 | Sold | $300,000 | 0.0% | $139 / Sq Ft |
| 07/26/2020 07/26/20 | Pending | -- | -- | -- |
| 07/25/2020 07/25/20 | For Sale | $299,900 | +7.1% | $139 / Sq Ft |
| 08/07/2012 08/07/12 | Sold | $279,900 | 0.0% | $158 / Sq Ft |
| 06/15/2012 06/15/12 | Pending | -- | -- | -- |
| 05/21/2012 05/21/12 | Price Changed | $279,900 | -3.5% | $158 / Sq Ft |
| 04/15/2012 04/15/12 | For Sale | $290,000 | -- | $163 / Sq Ft |
Tax History Compared to Growth
Tax History
| Year | Tax Paid | Tax Assessment Tax Assessment Total Assessment is a certain percentage of the fair market value that is determined by local assessors to be the total taxable value of land and additions on the property. | Land | Improvement |
|---|---|---|---|---|
| 2024 | $2,440 | $61,900 | $17,800 | $44,100 |
| 2023 | $2,238 | $61,900 | $17,800 | $44,100 |
| 2022 | $2,263 | $61,900 | $17,800 | $44,100 |
| 2021 | $2,260 | $61,900 | $17,800 | $44,100 |
| 2020 | $2,255 | $61,900 | $17,800 | $44,100 |
| 2019 | $2,406 | $61,900 | $17,800 | $44,100 |
| 2018 | $149 | $61,900 | $17,800 | $44,100 |
| 2017 | $2,120 | $61,900 | $17,800 | $44,100 |
| 2016 | $2,120 | $61,900 | $17,800 | $44,100 |
| 2015 | $1,957 | $61,900 | $17,800 | $44,100 |
| 2014 | $1,958 | $61,900 | $17,800 | $44,100 |
Agents Affiliated with this Home
-

Seller's Agent in 2020
Linda Cole
Coldwell Banker Realty
(267) 481-6943
2 in this area
73 Total Sales
-

Buyer's Agent in 2020
Ross Weiner
RE/MAX
(302) 655-7677
1 in this area
123 Total Sales
-
D
Seller's Agent in 2012
DEBORAH WALLACE
BHHS Fox & Roach
-

Buyer's Agent in 2012
Shawn Moran
Patterson Schwartz
(302) 593-1777
61 Total Sales
Map
Source: Bright MLS
MLS Number: 1003926256
APN: 06-130.00-054
- 4314 Miller Rd
- 4005 Coleridge Rd
- 605 W Lea Blvd
- 4316 Miller Rd
- 4318 Miller Rd
- 804 W Matson Run Pkwy
- 611 W 39th St
- 4662 Dartmoor Dr
- 504 Barrett St
- 310 W 37th St
- 511 W 35th St
- 4102 & 4106 N West St
- 3609 N Washington St
- 506 W 34th St
- 504 Ruxton Dr
- 3101 N Van Buren St
- 3202 N Monroe St
- 636 W 31st St
- 616 W 31st St
- 3211 N Jefferson St
