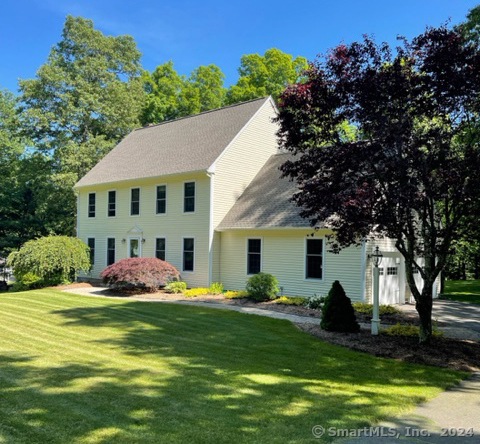
26 Tannery Hill Ln Hebron, CT 06248
Highlights
- Pool House
- Colonial Architecture
- 1 Fireplace
- RHAM High School Rated A-
- Attic
- Patio
About This Home
As of October 2024Location, Location, Location! Nestled in the highly desirable Gilead Heights neighborhood, this classic center hall colonial offers the perfect blend of serene living & modern convenience. Just minutes away from golf courses & the Glastonbury town line, shopping, highways, & more-all w/in a tranquil, low-traffic setting. Enjoy cozy evenings by the gas fireplace, entertain in the spacious lower-level family room, or work from home in the dedicated office space formally used as a living room. Kitchen w/ granite counters & SS appliances overlook the family room. Primary suite has plenty of closets, double sinks & has been updated! Also features a walk-up attic & additional unfin. bonus room above the garage, providing ample space for future expansion. 2 sheds on the property, one w/ electricity, offer practical storage solutions. Step outside to your private backyard oasis, surrounded by mature trees & designed for relaxation & fun. The heated saltwater pool, complemented by a large patio & beautifully landscaped w/ stone walls & stairs, creates a secluded retreat. The pool area is enclosed separately from the lawn, ensuring that it remains a standout feature while still offering a spacious, open yard perfect for outdoor activities. This home offers a perfect balance of small-town charm & easy access to major cities & big-box stores. This home has been meticulously maintained w/recent upgrades: Roof '22, SS appliances '23, remodeled bathrooms '21,Buderus boiler '17, Patio '20.
Last Agent to Sell the Property
William Raveis Real Estate License #RES.0757389 Listed on: 07/30/2024

Home Details
Home Type
- Single Family
Est. Annual Taxes
- $8,931
Year Built
- Built in 1995
Lot Details
- 0.8 Acre Lot
- Stone Wall
Parking
- 2 Car Garage
Home Design
- Colonial Architecture
- Concrete Foundation
- Frame Construction
- Asphalt Shingled Roof
- Vinyl Siding
Interior Spaces
- 1 Fireplace
- Partially Finished Basement
- Basement Fills Entire Space Under The House
- Walkup Attic
Kitchen
- Oven or Range
- Dishwasher
Bedrooms and Bathrooms
- 3 Bedrooms
Laundry
- Laundry on main level
- Dryer
- Washer
Pool
- Pool House
- In Ground Pool
- Saltwater Pool
- Vinyl Pool
Outdoor Features
- Patio
- Shed
- Rain Gutters
Schools
- Gilead Hill Elementary School
- Rham Middle School
- Rham High School
Utilities
- Window Unit Cooling System
- Baseboard Heating
- Hot Water Heating System
- Heating System Uses Oil
- Underground Utilities
- Private Company Owned Well
- Hot Water Circulator
- Electric Water Heater
- Fuel Tank Located in Basement
Community Details
- Gilead Heights Subdivision
Listing and Financial Details
- Assessor Parcel Number 1625914
Ownership History
Purchase Details
Home Financials for this Owner
Home Financials are based on the most recent Mortgage that was taken out on this home.Purchase Details
Purchase Details
Similar Homes in the area
Home Values in the Area
Average Home Value in this Area
Purchase History
| Date | Type | Sale Price | Title Company |
|---|---|---|---|
| Warranty Deed | $580,000 | None Available | |
| Warranty Deed | $580,000 | None Available | |
| Warranty Deed | $215,000 | -- | |
| Warranty Deed | $59,700 | -- | |
| Warranty Deed | $215,000 | -- | |
| Warranty Deed | $59,700 | -- |
Mortgage History
| Date | Status | Loan Amount | Loan Type |
|---|---|---|---|
| Open | $435,000 | Purchase Money Mortgage | |
| Closed | $435,000 | Purchase Money Mortgage | |
| Previous Owner | $195,000 | Stand Alone Refi Refinance Of Original Loan | |
| Previous Owner | $102,000 | No Value Available |
Property History
| Date | Event | Price | Change | Sq Ft Price |
|---|---|---|---|---|
| 10/11/2024 10/11/24 | Sold | $580,000 | +3.6% | $234 / Sq Ft |
| 08/10/2024 08/10/24 | For Sale | $559,900 | -- | $226 / Sq Ft |
Tax History Compared to Growth
Tax History
| Year | Tax Paid | Tax Assessment Tax Assessment Total Assessment is a certain percentage of the fair market value that is determined by local assessors to be the total taxable value of land and additions on the property. | Land | Improvement |
|---|---|---|---|---|
| 2024 | $8,931 | $258,860 | $58,310 | $200,550 |
| 2023 | $8,592 | $258,860 | $58,310 | $200,550 |
| 2022 | $8,206 | $258,860 | $58,310 | $200,550 |
| 2021 | $8,049 | $221,540 | $58,310 | $163,230 |
| 2020 | $8,049 | $221,540 | $58,310 | $163,230 |
| 2019 | $8,208 | $221,540 | $58,310 | $163,230 |
| 2018 | $8,294 | $221,540 | $58,310 | $163,230 |
| 2017 | $8,197 | $221,540 | $58,310 | $163,230 |
| 2016 | $8,764 | $245,910 | $88,270 | $157,640 |
| 2015 | $8,853 | $245,910 | $88,270 | $157,640 |
| 2014 | $8,791 | $245,910 | $88,270 | $157,640 |
Agents Affiliated with this Home
-
Linda Edelwich

Seller's Agent in 2024
Linda Edelwich
William Raveis Real Estate
(860) 818-3610
7 in this area
312 Total Sales
-
Jason Boice

Buyer's Agent in 2024
Jason Boice
eXp Realty
(860) 690-1201
15 in this area
125 Total Sales
Map
Source: SmartMLS
MLS Number: 24035729
APN: HEBR-000056-A000000-000020-000016
