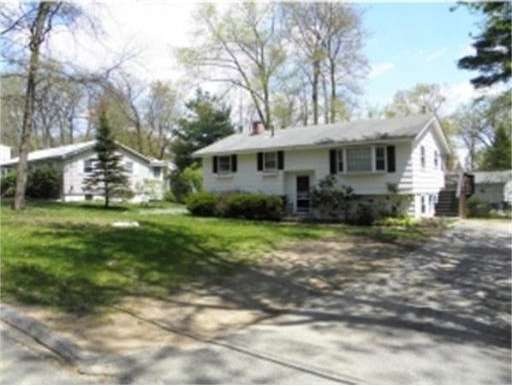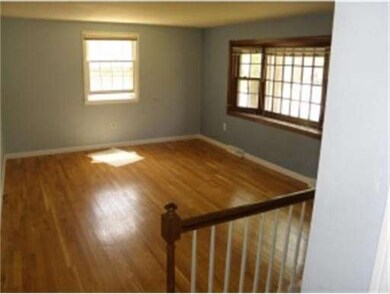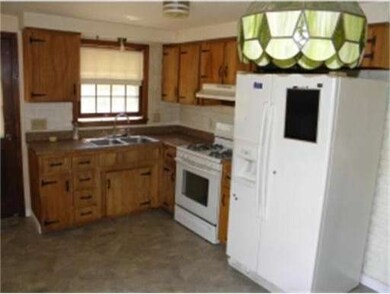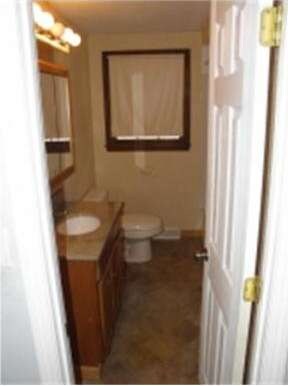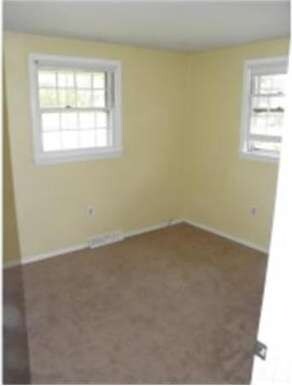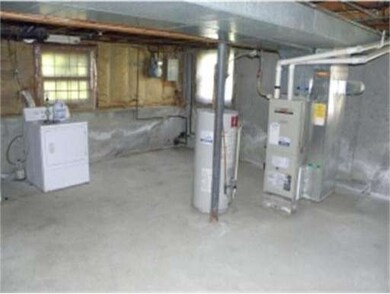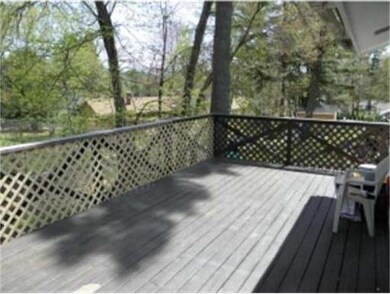
26 Tenby Dr Nashua, NH 03062
Southwest Nashua NeighborhoodAbout This Home
As of February 2018Split level home in desirable, quiet area. Recent hardwood floors. 3 bedrooms and easy expansion space with full windows in lower level. Convenient to highway.Home is move in ready and in decent shape for financing but some further upgrades may be desired by the next owner. Seller is willing to pay up to 2%($4000) towards closing costs inclusive in the listed price. Any agreed upon improvements will be completed after full loan commitment is in hand and prior to closing. A great opportunity for your buyers!
Last Agent to Sell the Property
Stephan Morrissey
East Key Realty Listed on: 05/24/2014

Last Buyer's Agent
Non Member
Non Member Office
Home Details
Home Type
Single Family
Est. Annual Taxes
$5,998
Year Built
1969
Lot Details
0
Listing Details
- Lot Description: Gentle Slope
- Special Features: None
- Property Sub Type: Detached
- Year Built: 1969
Interior Features
- Has Basement: Yes
- Number of Rooms: 5
- Electric: 100 Amps
- Flooring: Wood, Wall to Wall Carpet, Hardwood
- Insulation: Fiberglass
- Basement: Full, Bulkhead
- Bedroom 2: First Floor
- Bedroom 3: First Floor
- Kitchen: First Floor
- Laundry Room: Basement
- Living Room: First Floor
- Master Bedroom: First Floor
- Master Bedroom Description: Closet, Flooring - Wall to Wall Carpet
Exterior Features
- Frontage: 100
- Construction: Frame
- Exterior: Masonite
- Exterior Features: Deck
- Foundation: Poured Concrete, Concrete Block
Garage/Parking
- Parking: Off-Street
- Parking Spaces: 4
Utilities
- Utility Connections: for Gas Range, for Electric Dryer, Washer Hookup
Condo/Co-op/Association
- HOA: No
Ownership History
Purchase Details
Home Financials for this Owner
Home Financials are based on the most recent Mortgage that was taken out on this home.Purchase Details
Home Financials for this Owner
Home Financials are based on the most recent Mortgage that was taken out on this home.Similar Home in Nashua, NH
Home Values in the Area
Average Home Value in this Area
Purchase History
| Date | Type | Sale Price | Title Company |
|---|---|---|---|
| Warranty Deed | $237,000 | -- | |
| Warranty Deed | $237,000 | -- | |
| Warranty Deed | $199,000 | -- | |
| Warranty Deed | $199,000 | -- |
Mortgage History
| Date | Status | Loan Amount | Loan Type |
|---|---|---|---|
| Open | $320,599 | Stand Alone Refi Refinance Of Original Loan | |
| Closed | $304,000 | Adjustable Rate Mortgage/ARM | |
| Closed | $216,676 | FHA | |
| Closed | $13,027 | FHA | |
| Closed | $232,707 | FHA | |
| Closed | $0 | No Value Available |
Property History
| Date | Event | Price | Change | Sq Ft Price |
|---|---|---|---|---|
| 02/07/2018 02/07/18 | Sold | $237,000 | +0.5% | $217 / Sq Ft |
| 01/01/2018 01/01/18 | Pending | -- | -- | -- |
| 11/21/2017 11/21/17 | For Sale | $235,900 | 0.0% | $216 / Sq Ft |
| 11/18/2017 11/18/17 | Pending | -- | -- | -- |
| 11/14/2017 11/14/17 | Price Changed | $235,900 | -5.6% | $216 / Sq Ft |
| 10/27/2017 10/27/17 | Price Changed | $249,999 | -3.8% | $229 / Sq Ft |
| 10/13/2017 10/13/17 | Price Changed | $259,900 | -3.7% | $238 / Sq Ft |
| 09/29/2017 09/29/17 | Price Changed | $269,900 | -3.6% | $247 / Sq Ft |
| 09/20/2017 09/20/17 | Price Changed | $279,900 | -3.4% | $257 / Sq Ft |
| 09/07/2017 09/07/17 | For Sale | $289,900 | +45.7% | $266 / Sq Ft |
| 07/11/2014 07/11/14 | Sold | $199,000 | 0.0% | $209 / Sq Ft |
| 07/11/2014 07/11/14 | Sold | $199,000 | -0.5% | $209 / Sq Ft |
| 07/09/2014 07/09/14 | Pending | -- | -- | -- |
| 06/28/2014 06/28/14 | Pending | -- | -- | -- |
| 06/06/2014 06/06/14 | Price Changed | $199,900 | -2.4% | $210 / Sq Ft |
| 05/24/2014 05/24/14 | For Sale | $204,900 | -1.4% | $215 / Sq Ft |
| 05/02/2014 05/02/14 | For Sale | $207,900 | -- | $218 / Sq Ft |
Tax History Compared to Growth
Tax History
| Year | Tax Paid | Tax Assessment Tax Assessment Total Assessment is a certain percentage of the fair market value that is determined by local assessors to be the total taxable value of land and additions on the property. | Land | Improvement |
|---|---|---|---|---|
| 2023 | $5,998 | $329,000 | $129,700 | $199,300 |
| 2022 | $5,945 | $329,000 | $129,700 | $199,300 |
| 2021 | $5,194 | $223,700 | $86,500 | $137,200 |
| 2020 | $5,058 | $223,700 | $86,500 | $137,200 |
| 2019 | $4,868 | $223,700 | $86,500 | $137,200 |
| 2018 | $4,745 | $223,700 | $86,500 | $137,200 |
| 2017 | $4,469 | $173,300 | $67,300 | $106,000 |
| 2016 | $4,345 | $173,300 | $67,300 | $106,000 |
| 2015 | $4,251 | $173,300 | $67,300 | $106,000 |
| 2014 | $4,168 | $173,300 | $67,300 | $106,000 |
Agents Affiliated with this Home
-
J
Seller's Agent in 2018
Justin Gadberry
RE/MAX
-
Paul Cervone

Buyer's Agent in 2018
Paul Cervone
Lamacchia Realty, Inc.
(781) 272-5665
4 in this area
213 Total Sales
-
S
Seller's Agent in 2014
Stephan Morrissey
East Key Realty
-
Jerome Duval

Buyer's Agent in 2014
Jerome Duval
BHHS Verani Bedford
(888) 723-0306
103 Total Sales
-
N
Buyer's Agent in 2014
Non Member
Non Member Office
Map
Source: MLS Property Information Network (MLS PIN)
MLS Number: 71686551
APN: NASH-000000-000000-001310B
- 78 Langholm Dr
- 58 New Searles Rd
- 12 Hibiscus Way
- 27 New Searles Rd
- 5 Wilderness Dr
- 18 Vieckis Dr
- 17 Custom St
- 8 Kim Dr
- 4 Sunblaze Dr
- 102 Cherrywood Dr
- 15 Hyacinth Dr
- 7 Doucet Ave
- 10 Shelley Dr
- 6 Wilderness Dr
- 7 Wilderness Dr
- 65 Wilderness Dr
- 4 Doucet Ave Unit The Scout
- 1 Wilderness Dr
- 50 Wilderness Dr
- 52 Wilderness Dr
