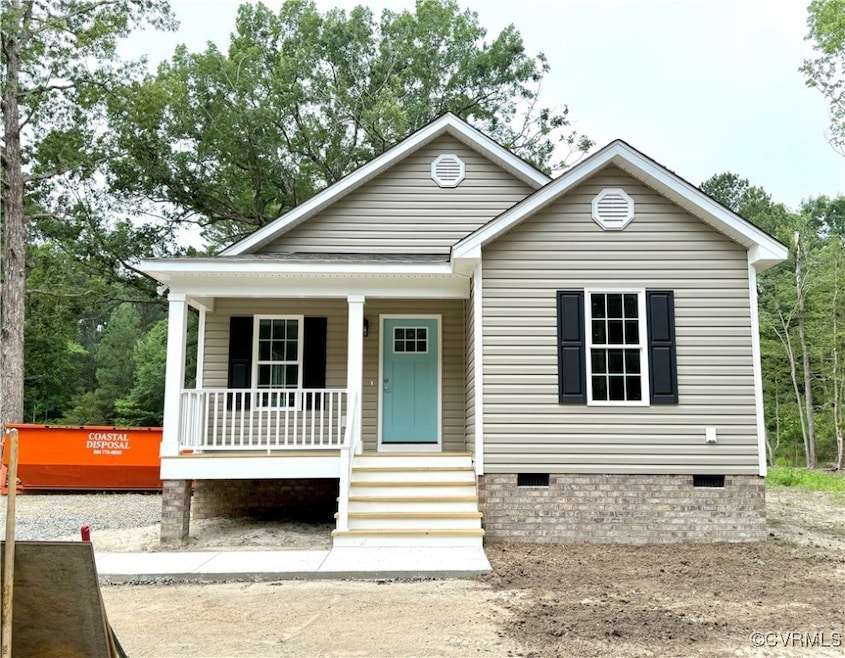26 Tupelo St Deltaville, VA 23043
Estimated payment $1,600/month
Highlights
- Under Construction
- Deck
- Corner Lot
- Middlesex High School Rated 9+
- Cathedral Ceiling
- Granite Countertops
About This Home
Brand New Home in the Heart of Deltaville – Almost Complete and Packed with Upgrades! This beautifully built 3-bedroom, 2-bath home has thoughtfully designed living space, all on a spacious corner lot just a short walk to the Deltaville Maritime Museum, Holly Point Nature Park, and the Deltaville Tap and Raw Bar. Step inside to a bright, open living room with a vaulted ceiling and durable Luxury Vinyl Plank flooring that’s 100% waterproof, scratch-resistant, and pet-friendly. The kitchen is the true heart of the home, featuring a granite peninsula, upgraded cabinetry with crown molding, soft-close drawers, and a built-in trash can—quality finishes you don’t find in most homes at this price. The layout includes a dedicated laundry room, thermal windows for energy efficiency, and a circular driveway for easy access and extra parking. Enjoy the outdoors from your covered front porch or relax on the rear deck overlooking the backyard. Staged photos are of a similar home built and sold. Whether you're looking for a year-round home, weekend getaway, or short-term vacation rental opportunity, this brand new home delivers quality, comfort, style, and location. Move-in ready soon—don’t miss your chance to own new construction in charming Deltaville!
Home Details
Home Type
- Single Family
Est. Annual Taxes
- $165
Year Built
- Built in 2025 | Under Construction
Lot Details
- 0.45 Acre Lot
- Corner Lot
Parking
- Circular Driveway
Home Design
- Frame Construction
- Vinyl Siding
Interior Spaces
- 1,149 Sq Ft Home
- 1-Story Property
- Cathedral Ceiling
- Thermal Windows
- Vinyl Flooring
- Crawl Space
Kitchen
- Eat-In Kitchen
- Electric Cooktop
- Microwave
- Dishwasher
- Kitchen Island
- Granite Countertops
Bedrooms and Bathrooms
- 3 Bedrooms
- 2 Full Bathrooms
Laundry
- Laundry Room
- Dryer Hookup
Outdoor Features
- Deck
- Front Porch
Schools
- Middlesex Elementary School
- Saint Clare Walker Middle School
- Middlesex High School
Utilities
- Cooling Available
- Heat Pump System
- Water Heater
- Engineered Septic
Community Details
- Delta Gardens Subdivision
Listing and Financial Details
- Tax Lot 18
- Assessor Parcel Number 41-54-18
Map
Home Values in the Area
Average Home Value in this Area
Tax History
| Year | Tax Paid | Tax Assessment Tax Assessment Total Assessment is a certain percentage of the fair market value that is determined by local assessors to be the total taxable value of land and additions on the property. | Land | Improvement |
|---|---|---|---|---|
| 2025 | $165 | $27,000 | $27,000 | $0 |
| 2024 | $165 | $27,000 | $27,000 | $0 |
| 2023 | $165 | $27,000 | $27,000 | $0 |
| 2022 | $165 | $27,000 | $27,000 | $0 |
| 2021 | $140 | $22,500 | $22,500 | $0 |
| 2020 | $140 | $22,500 | $22,500 | $0 |
| 2019 | $140 | $22,500 | $22,500 | $0 |
| 2018 | $126 | $22,500 | $22,500 | $0 |
| 2017 | $126 | $22,500 | $22,500 | $0 |
| 2016 | $111 | $21,000 | $21,000 | $0 |
| 2015 | -- | $0 | $0 | $0 |
| 2014 | -- | $0 | $0 | $0 |
| 2013 | -- | $0 | $0 | $0 |
Property History
| Date | Event | Price | Change | Sq Ft Price |
|---|---|---|---|---|
| 09/08/2025 09/08/25 | Price Changed | $299,000 | -4.8% | $260 / Sq Ft |
| 06/28/2025 06/28/25 | For Sale | $314,000 | -- | $273 / Sq Ft |
Purchase History
| Date | Type | Sale Price | Title Company |
|---|---|---|---|
| Deed | $35,000 | Old Republic National Title In | |
| Deed | $35,000 | Old Republic National Title In |
Source: Central Virginia Regional MLS
MLS Number: 2518071
APN: 41-54-18
- 335 Jackson Creek Rd
- 257 Horseshoe Bend Rd
- 117 Lark Dr
- 134 Dove Haven
- 562 Timberneck Rd
- 82 Sturgeon St
- 138 Delta Dr
- 330 Jackson Farm Ln
- 253 Old Camp Ln
- 242 Honeysuckle Ln Unit 1 & 2
- 1061 Timberneck Rd
- 124 Montgomery Cove Rd
- 318 Paradise Ln
- 0 Seabreeze Ln
- 00 Richmond Rd
- 791 Stove Point Rd
- 16527 General Puller Hwy
- 488 Riverside Dr
- 211 Porpoise Cove Ln
- 16445 General Puller Hwy
- 5749 Mt Olive Cohoke Rd
- 287 Belle Isle Ln
- 13 Suwannee Beach Dr
- 111 Moon Dr
- 764 Lovers Ln
- 645 Rappahannock Dr
- 245 Steamboat Rd Unit B
- 2859 E River Rd
- 926 Old Saint Johns Rd
- 3183 Irvington Rd
- 8351 Thomas Jefferson Way
- 34 Fox Hill Dr
- 5523 White Hall Rd Unit B
- 9469 Glass Rd
- 5679 Hickory Fork Rd
- 589 Mila Rd
- 4028 Shelly Rd
- 312 Lee Dale Dr
- 3956 Krista Ln
- 2542 Cedarwood Dr Unit B-5







