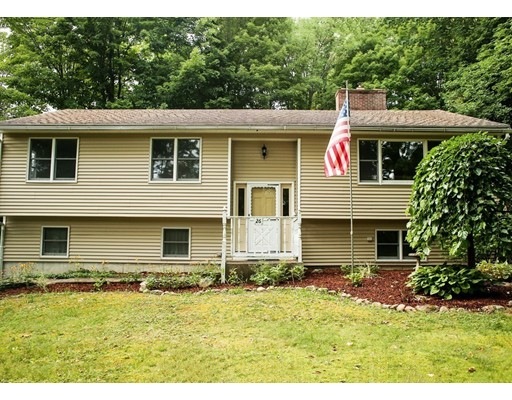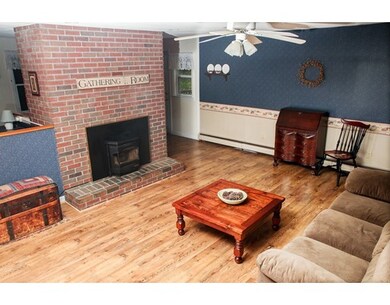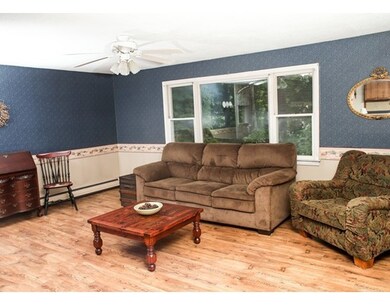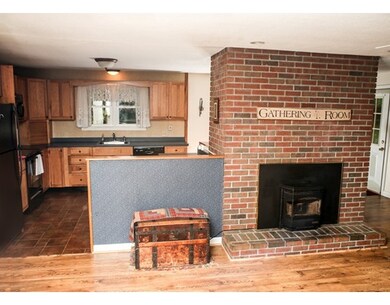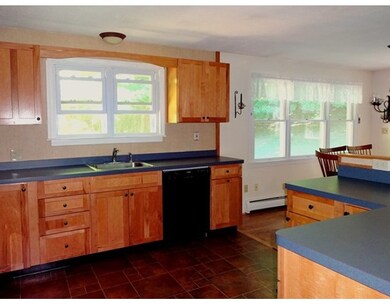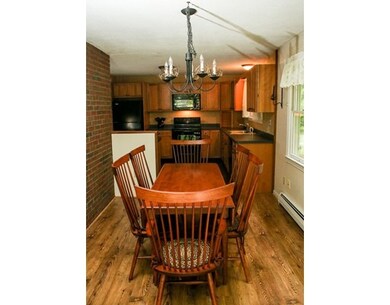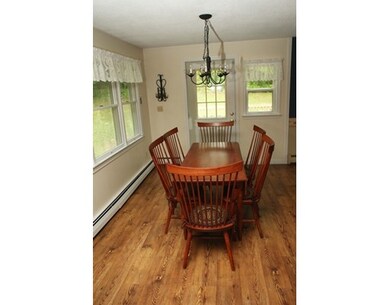
Estimated Value: $344,000 - $382,000
About This Home
As of October 2016Only 1 mile from Route 2 find this well maintained split with updated kitchen and open floor plan. The interior boasts hickory kitchen cabinets, 2 fireplaces, pellet stove, 2.5 baths and a converted garage that made way for game room and kitchenette, while still leaving room for the toys and tools. The outside features a deck, shed, stonewall, mature landscaping and fruit trees. 3 Miles from the new Market Basket and 4 miles from downtown and 1 mile from the highway, this home is conveniently located to everything! Save time on your commute and running around and spend it enjoying this fine home and its many amenities. Wired for a generator means no worries should mother nature act up. First showings will be at the open house Saturday, August 27 11:30-1:00. Don't wait on this one!
Last Buyer's Agent
Paul Riendeau
Four Columns Realty, LLC License #454501006
Home Details
Home Type
- Single Family
Est. Annual Taxes
- $3,927
Year Built
- 1978
Lot Details
- 0.71
Utilities
- Private Sewer
Ownership History
Purchase Details
Home Financials for this Owner
Home Financials are based on the most recent Mortgage that was taken out on this home.Purchase Details
Home Financials for this Owner
Home Financials are based on the most recent Mortgage that was taken out on this home.Purchase Details
Home Financials for this Owner
Home Financials are based on the most recent Mortgage that was taken out on this home.Purchase Details
Similar Homes in Athol, MA
Home Values in the Area
Average Home Value in this Area
Purchase History
| Date | Buyer | Sale Price | Title Company |
|---|---|---|---|
| Cole Lea M | -- | -- | |
| Sumner Bonnie L | $155,100 | -- | |
| Batchelor William A | $105,000 | -- | |
| Verock Michael J | $130,000 | -- |
Mortgage History
| Date | Status | Borrower | Loan Amount |
|---|---|---|---|
| Open | Sumner Bonnie L | $124,080 | |
| Previous Owner | Verock Michael J | $76,000 | |
| Previous Owner | Verock Michael J | $35,000 | |
| Previous Owner | Verock Michael J | $82,640 | |
| Previous Owner | Verock Michael J | $84,000 |
Property History
| Date | Event | Price | Change | Sq Ft Price |
|---|---|---|---|---|
| 10/19/2016 10/19/16 | Sold | $155,100 | +1.0% | $125 / Sq Ft |
| 08/29/2016 08/29/16 | Pending | -- | -- | -- |
| 08/23/2016 08/23/16 | For Sale | $153,500 | -- | $124 / Sq Ft |
Tax History Compared to Growth
Tax History
| Year | Tax Paid | Tax Assessment Tax Assessment Total Assessment is a certain percentage of the fair market value that is determined by local assessors to be the total taxable value of land and additions on the property. | Land | Improvement |
|---|---|---|---|---|
| 2025 | $3,927 | $309,000 | $58,300 | $250,700 |
| 2024 | $3,754 | $292,600 | $58,300 | $234,300 |
| 2023 | $3,472 | $247,300 | $42,200 | $205,100 |
| 2022 | $3,311 | $206,300 | $40,100 | $166,200 |
| 2021 | $3,136 | $186,100 | $36,200 | $149,900 |
| 2020 | $2,511 | $179,000 | $32,800 | $146,200 |
| 2019 | $3,068 | $175,800 | $31,100 | $144,700 |
| 2018 | $3,018 | $154,200 | $28,300 | $125,900 |
| 2017 | $3,027 | $148,400 | $28,300 | $120,100 |
| 2016 | $2,798 | $141,100 | $28,300 | $112,800 |
| 2015 | $2,685 | $141,100 | $28,300 | $112,800 |
| 2014 | $2,600 | $141,100 | $28,300 | $112,800 |
Agents Affiliated with this Home
-
Darlene Rossi

Seller's Agent in 2016
Darlene Rossi
Morin Real Estate
(978) 297-0951
1 in this area
62 Total Sales
-

Buyer's Agent in 2016
Paul Riendeau
Four Columns Realty, LLC
Map
Source: MLS Property Information Network (MLS PIN)
MLS Number: 72057169
APN: ATHO-000045-000025
- 00 Miles Rd
- 941 Doe Valley Rd
- 706 Petersham Rd
- 1 Batchelder Rd
- 100 Secret Lake Rd
- 1472 Pleasant St
- Lot 44-45 Secret Lake Rd
- 5-7 Secret Lake Rd
- 45 Secret Lake Rd
- 64 Garfield Rd
- 39 Gee St
- 144 Lakewood Dr
- 260 Ward Hill Rd
- 2 Colonial Dr
- 84 Charden Ln
- 128 Kelton St
- Lot 2 Hillside Terrace
- 898 Cottage St
- 5 Whitney Rd
- 708 Cottage St Unit Lot 9
- 26 Vaughn Rd
- 98 Vaughn Rd
- 1882 Petersham Rd
- 1836 Petersham Rd
- 1796 Petersham Rd
- 1865 Petersham Rd
- 156 Vaughn Rd
- 1895 Petersham Rd
- 1797 Petersham Rd
- 1930 Petersham Rd
- 97 Vaughn Rd
- 1756 Petersham Rd
- 214 Vaughn Rd
- 1937 Petersham Rd
- 1749 Petersham Rd
- 1959 Petersham Rd
- 246 Vaughn Rd
- 223 Vaughn Rd
- 1720 Petersham Rd
- 1711 Petersham Rd
