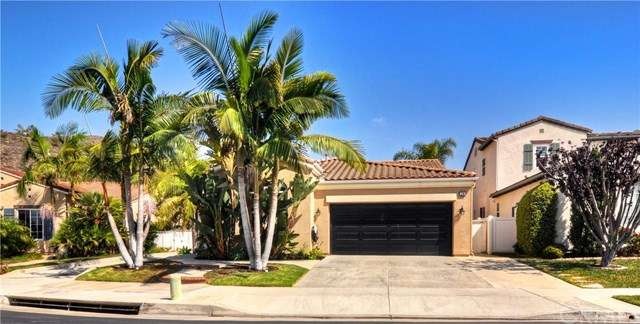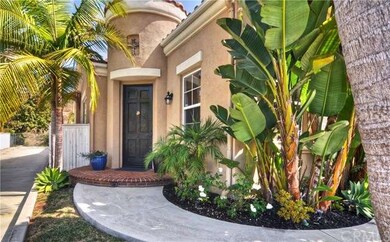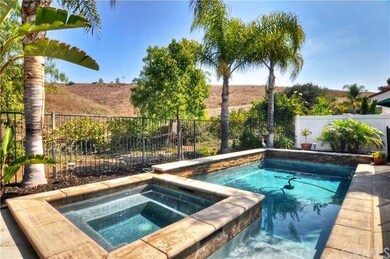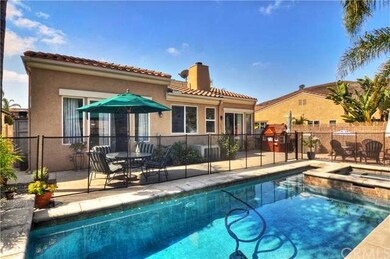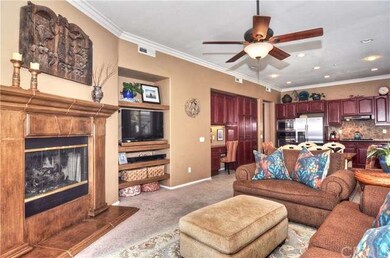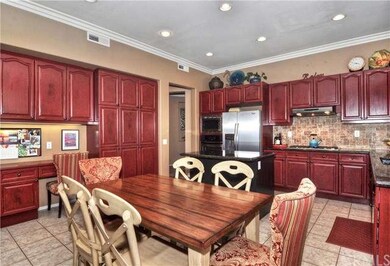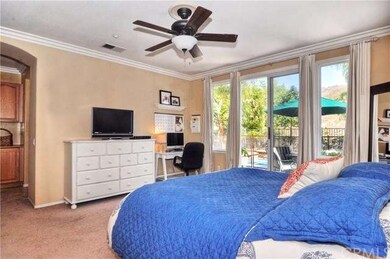
26 Via Sonrisa San Clemente, CA 92673
Highlights
- In Ground Pool
- View of Hills
- Spanish Architecture
- Truman Benedict Elementary School Rated A
- Main Floor Primary Bedroom
- Granite Countertops
About This Home
As of January 2016Remodeled Single Level Pool home situated in the gated community of Mandalay! Very quiet and private gated community in the hills of San Clemente!! Low HOA and No Mello-Roos Taxes. Lush tropical landscape encompasses this highly upgraded 1,927 SF home. Private Saltwater Pool and Spa, surrounded by open hillside behind. 3 Bedroom, 2 baths and large front Family Room (could be 4th bedroom or office?). Features crown molding, Air Conditioner, ceiling fans, and recessed lighting throughout! Spacious kitchen boasts Stainless Steel Appliances, Center Island, Granite Counters and built-in computer desk! Enjoy access to the private backyard from the family room and a cozy gas fireplace. Master Bath features a soothing deep soaking bathtub, separate shower, dual vanities, and Venetian plastered walls. Bright master suite also allows access to the backyard and has a large walk-in closet. Two-car garage and plenty of parking. Prime location where shopping, restaurants, Vista Hermosa Sports Park and Aquatics Center are all within walking distance! Short drive to downtown San Clemente Restaurants, Pier, Shopping, and all the famous San Clemente Beaches! Hurry on this one!
Last Agent to Sell the Property
Conrad Realtors Inc License #01279209 Listed on: 08/31/2015
Home Details
Home Type
- Single Family
Est. Annual Taxes
- $9,003
Year Built
- Built in 1999
Lot Details
- 3,981 Sq Ft Lot
- Paved or Partially Paved Lot
HOA Fees
- $130 Monthly HOA Fees
Parking
- 2 Car Garage
- Parking Available
- Front Facing Garage
- Single Garage Door
Home Design
- Spanish Architecture
- Mediterranean Architecture
- Slab Foundation
- Spanish Tile Roof
Interior Spaces
- 1,927 Sq Ft Home
- Crown Molding
- Ceiling Fan
- Recessed Lighting
- Gas Fireplace
- Double Pane Windows
- Family Room
- Living Room
- Views of Hills
- Fire Sprinkler System
- Laundry Room
Kitchen
- Eat-In Kitchen
- Breakfast Bar
- Electric Oven
- Built-In Range
- Microwave
- Dishwasher
- Kitchen Island
- Granite Countertops
Flooring
- Carpet
- Tile
Bedrooms and Bathrooms
- 3 Bedrooms
- Primary Bedroom on Main
- Jack-and-Jill Bathroom
- 2 Full Bathrooms
Pool
- In Ground Pool
- In Ground Spa
- Saltwater Pool
Additional Features
- Concrete Porch or Patio
- Forced Air Heating and Cooling System
Listing and Financial Details
- Tax Lot 07
- Tax Tract Number 15269
- Assessor Parcel Number 68827107
Ownership History
Purchase Details
Purchase Details
Home Financials for this Owner
Home Financials are based on the most recent Mortgage that was taken out on this home.Purchase Details
Home Financials for this Owner
Home Financials are based on the most recent Mortgage that was taken out on this home.Purchase Details
Home Financials for this Owner
Home Financials are based on the most recent Mortgage that was taken out on this home.Purchase Details
Home Financials for this Owner
Home Financials are based on the most recent Mortgage that was taken out on this home.Purchase Details
Home Financials for this Owner
Home Financials are based on the most recent Mortgage that was taken out on this home.Purchase Details
Home Financials for this Owner
Home Financials are based on the most recent Mortgage that was taken out on this home.Purchase Details
Home Financials for this Owner
Home Financials are based on the most recent Mortgage that was taken out on this home.Similar Home in San Clemente, CA
Home Values in the Area
Average Home Value in this Area
Purchase History
| Date | Type | Sale Price | Title Company |
|---|---|---|---|
| Deed | -- | -- | |
| Grant Deed | $765,000 | Lawyers Title | |
| Grant Deed | $570,000 | Chicago Title Company | |
| Interfamily Deed Transfer | -- | Chicago Title Co | |
| Grant Deed | $869,000 | Chicago Title Co | |
| Grant Deed | $800,000 | First American Title Co | |
| Grant Deed | $410,000 | Chicago Title Insurance Co | |
| Grant Deed | $364,000 | Chicago Title Co |
Mortgage History
| Date | Status | Loan Amount | Loan Type |
|---|---|---|---|
| Previous Owner | $424,100 | New Conventional | |
| Previous Owner | $585,000 | Adjustable Rate Mortgage/ARM | |
| Previous Owner | $170,000 | New Conventional | |
| Previous Owner | $695,200 | Negative Amortization | |
| Previous Owner | $640,000 | Fannie Mae Freddie Mac | |
| Previous Owner | $150,000 | Credit Line Revolving | |
| Previous Owner | $344,000 | Stand Alone First | |
| Previous Owner | $85,000 | Credit Line Revolving | |
| Previous Owner | $410,000 | Stand Alone First | |
| Previous Owner | $45,000 | Unknown | |
| Previous Owner | $327,300 | No Value Available |
Property History
| Date | Event | Price | Change | Sq Ft Price |
|---|---|---|---|---|
| 05/24/2016 05/24/16 | Rented | $4,000 | 0.0% | -- |
| 05/13/2016 05/13/16 | Off Market | $4,000 | -- | -- |
| 05/10/2016 05/10/16 | For Rent | $4,000 | 0.0% | -- |
| 01/17/2016 01/17/16 | Sold | $765,000 | -1.8% | $397 / Sq Ft |
| 11/04/2015 11/04/15 | Pending | -- | -- | -- |
| 11/02/2015 11/02/15 | Price Changed | $779,000 | -2.5% | $404 / Sq Ft |
| 09/11/2015 09/11/15 | Price Changed | $799,000 | -3.2% | $415 / Sq Ft |
| 08/31/2015 08/31/15 | For Sale | $825,000 | +44.7% | $428 / Sq Ft |
| 01/24/2012 01/24/12 | Sold | $570,000 | -5.0% | $296 / Sq Ft |
| 01/20/2012 01/20/12 | Pending | -- | -- | -- |
| 11/14/2011 11/14/11 | Price Changed | $599,900 | -7.7% | $311 / Sq Ft |
| 11/01/2011 11/01/11 | For Sale | $650,000 | -- | $337 / Sq Ft |
Tax History Compared to Growth
Tax History
| Year | Tax Paid | Tax Assessment Tax Assessment Total Assessment is a certain percentage of the fair market value that is determined by local assessors to be the total taxable value of land and additions on the property. | Land | Improvement |
|---|---|---|---|---|
| 2024 | $9,003 | $887,845 | $615,844 | $272,001 |
| 2023 | $8,812 | $870,437 | $603,769 | $266,668 |
| 2022 | $8,644 | $853,370 | $591,930 | $261,440 |
| 2021 | $8,478 | $836,638 | $580,324 | $256,314 |
| 2020 | $8,393 | $828,060 | $574,374 | $253,686 |
| 2019 | $8,228 | $811,824 | $563,112 | $248,712 |
| 2018 | $8,070 | $795,906 | $552,070 | $243,836 |
| 2017 | $7,913 | $780,300 | $541,245 | $239,055 |
| 2016 | $6,140 | $604,792 | $360,280 | $244,512 |
| 2015 | $6,048 | $595,708 | $354,868 | $240,840 |
| 2014 | $5,932 | $584,039 | $347,916 | $236,123 |
Agents Affiliated with this Home
-

Seller's Agent in 2016
Peggy Lincoln
Coastal Rock Realty
(949) 280-2655
18 Total Sales
-

Seller's Agent in 2016
Jeremy Conrad
Conrad Realtors Inc
(949) 542-8348
238 Total Sales
-

Seller Co-Listing Agent in 2016
Bill Conrad
Conrad Realtors Inc
(949) 492-9400
211 Total Sales
-
J
Seller's Agent in 2012
JEFFREY STEARMAN
Keller Williams OC Coastal Realty
(949) 373-1600
78 Total Sales
Map
Source: California Regional Multiple Listing Service (CRMLS)
MLS Number: OC15192296
APN: 688-271-07
- 53 Via Palacio
- 38 Via Sonrisa
- 2515 Costero Magestuoso
- 1711 Colina Terrestre
- 61 Via Almeria
- 62 Via Almeria
- 4505 Cresta Babia
- 2818 Via Blanco
- 114 Via Monte Picayo
- 2305 Via Zafiro
- 5417 Camino Mojado
- 2122 Via Aguila Unit 200
- 1068 Calle Del Cerro Unit 1521
- 1042 Calle Del Cerro Unit 206
- 2009 Via Aguila
- 1062 Calle Del Cerro Unit 1222
- 15 Segovia
- 1052 Calle Del Cerro Unit 705
- 2107 Camino Laurel
- 10 Via Zamora
