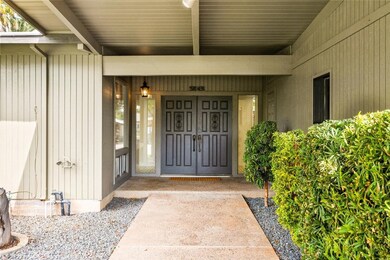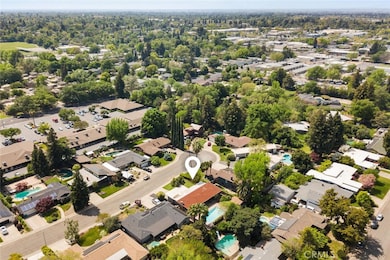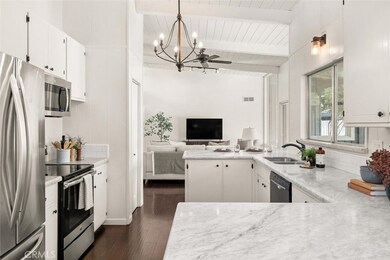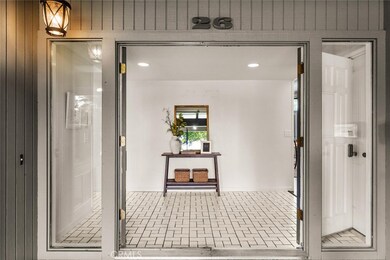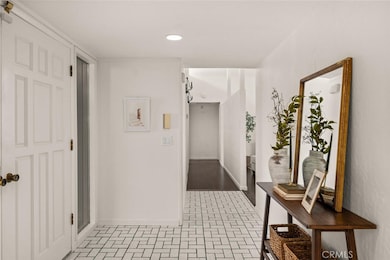
Highlights
- Private Pool
- Primary Bedroom Suite
- Main Floor Bedroom
- Bidwell Junior High School Rated A-
- Wood Flooring
- Sun or Florida Room
About This Home
As of May 2025Modern vibes. Mid-century roots.Originally built in 1972 and completely modernized, this mid-century modern stunner blends vintage charm with fresh, stylish updates. Step inside and you’re instantly greeted by sky-high vaulted ceilings with exposed wood beams, a bold charcoal brick fireplace, and an effortlessly cool vibe throughout. The whole place has been refreshed with crisp interior and exterior paint, updated lighting, sleek doors, and clean-lined baseboards.Durable laminate wood floors flow through the open-concept layout, while the kitchen features stainless steel appliances, marble countertops, and statement lighting. A brand-new HVAC system (2024) keeps things comfy year-round. The bedrooms keep it classic with original built-ins that nod to the home’s roots, and the updated primary bathroom brings modern comfort as well. The sunroom is rad and has its own bar area and the perfect spot for a game room or extra space. Bonus points for the oversized laundry room, garage with extra space, and backyard access through multiple sliders. Out back? A dreamy POOL, spacious yard, shed, and even an orange tree—hello, weekend vibes.It’s that perfect mix of character, comfort, and California-cool style. Come feel the vibe for yourself.
Last Agent to Sell the Property
Platinum Partners Real Estate License #01418223 Listed on: 04/17/2025
Home Details
Home Type
- Single Family
Est. Annual Taxes
- $5,924
Year Built
- Built in 1972 | Remodeled
Lot Details
- 10,019 Sq Ft Lot
- Landscaped
- Back and Front Yard
Parking
- 2 Car Attached Garage
Home Design
- Turnkey
Interior Spaces
- 1,932 Sq Ft Home
- 1-Story Property
- Built-In Features
- Beamed Ceilings
- High Ceiling
- Ceiling Fan
- Formal Entry
- Family Room
- Living Room with Fireplace
- Dining Room
- Sun or Florida Room
- Storage
- Laundry Room
- Neighborhood Views
- Breakfast Bar
Flooring
- Wood
- Carpet
Bedrooms and Bathrooms
- 3 Main Level Bedrooms
- Primary Bedroom Suite
- 2 Full Bathrooms
Outdoor Features
- Private Pool
- Shed
Utilities
- Central Heating and Cooling System
- Conventional Septic
Community Details
- No Home Owners Association
Listing and Financial Details
- Assessor Parcel Number 015240034000
Ownership History
Purchase Details
Home Financials for this Owner
Home Financials are based on the most recent Mortgage that was taken out on this home.Purchase Details
Purchase Details
Purchase Details
Purchase Details
Home Financials for this Owner
Home Financials are based on the most recent Mortgage that was taken out on this home.Purchase Details
Purchase Details
Home Financials for this Owner
Home Financials are based on the most recent Mortgage that was taken out on this home.Purchase Details
Home Financials for this Owner
Home Financials are based on the most recent Mortgage that was taken out on this home.Purchase Details
Home Financials for this Owner
Home Financials are based on the most recent Mortgage that was taken out on this home.Similar Homes in Chico, CA
Home Values in the Area
Average Home Value in this Area
Purchase History
| Date | Type | Sale Price | Title Company |
|---|---|---|---|
| Grant Deed | $625,000 | Mid Valley Title | |
| Grant Deed | $36,909 | First American Title | |
| Grant Deed | $82,000 | None Available | |
| Quit Claim Deed | -- | None Available | |
| Deed | $385,000 | First American Tile Co | |
| Trustee Deed | $229,588 | Mid Valley Title | |
| Interfamily Deed Transfer | -- | Fidelity National Title Co | |
| Grant Deed | $180,000 | Bidwell Title & Escrow Compa | |
| Grant Deed | $170,000 | Fidelity National Title Co |
Mortgage History
| Date | Status | Loan Amount | Loan Type |
|---|---|---|---|
| Open | $533,170 | FHA | |
| Previous Owner | $223,800 | New Conventional | |
| Previous Owner | $229,000 | New Conventional | |
| Previous Owner | $219,000 | Purchase Money Mortgage | |
| Previous Owner | $146,000 | Unknown | |
| Previous Owner | $38,500 | Credit Line Revolving | |
| Previous Owner | $143,900 | No Value Available | |
| Previous Owner | $30,000 | Stand Alone Second | |
| Previous Owner | $161,262 | No Value Available | |
| Previous Owner | $100,000 | Credit Line Revolving |
Property History
| Date | Event | Price | Change | Sq Ft Price |
|---|---|---|---|---|
| 05/14/2025 05/14/25 | Sold | $625,000 | +8.7% | $323 / Sq Ft |
| 04/17/2025 04/17/25 | For Sale | $575,000 | +49.4% | $298 / Sq Ft |
| 03/30/2017 03/30/17 | Sold | $385,000 | -1.0% | $199 / Sq Ft |
| 01/17/2017 01/17/17 | For Sale | $389,000 | 0.0% | $201 / Sq Ft |
| 12/21/2016 12/21/16 | Pending | -- | -- | -- |
| 12/13/2016 12/13/16 | For Sale | $389,000 | -- | $201 / Sq Ft |
Tax History Compared to Growth
Tax History
| Year | Tax Paid | Tax Assessment Tax Assessment Total Assessment is a certain percentage of the fair market value that is determined by local assessors to be the total taxable value of land and additions on the property. | Land | Improvement |
|---|---|---|---|---|
| 2024 | $5,924 | $535,909 | $180,405 | $355,504 |
| 2023 | $5,854 | $525,402 | $176,868 | $348,534 |
| 2022 | $5,761 | $515,100 | $173,400 | $341,700 |
| 2021 | $4,480 | $400,000 | $170,000 | $230,000 |
| 2020 | $4,531 | $408,565 | $132,651 | $275,914 |
| 2019 | $4,447 | $400,554 | $130,050 | $270,504 |
| 2018 | $4,364 | $392,700 | $127,500 | $265,200 |
| 2017 | $3,112 | $275,000 | $120,000 | $155,000 |
| 2016 | $2,462 | $233,557 | $77,894 | $155,663 |
| 2015 | $2,462 | $230,049 | $76,724 | $153,325 |
| 2014 | $2,415 | $225,544 | $75,222 | $150,322 |
Agents Affiliated with this Home
-
Marisa Bauer

Seller's Agent in 2025
Marisa Bauer
Platinum Partners Real Estate
(530) 570-5507
164 Total Sales
-
Lisa Bristow

Seller Co-Listing Agent in 2025
Lisa Bristow
Platinum Partners Real Estate
(530) 588-1336
326 Total Sales
-
Jayme Foster

Buyer's Agent in 2025
Jayme Foster
RE/MAX
(530) 592-6211
109 Total Sales
-
Sandy Hufford

Buyer's Agent in 2017
Sandy Hufford
Century 21 Select Real Estate Inc
(916) 764-2755
48 Total Sales
Map
Source: California Regional Multiple Listing Service (CRMLS)
MLS Number: SN25079872
APN: 015-240-034-000
- 1072 Verde Dr
- 7 San Pablo Ct
- 10 Cottage Cir
- 2817 San Verbena Way
- 8 Geneva Ln
- 917 Christi Ln
- 2729 Ceres Ave
- 71 Pauletah Place
- 91 Pauletah Place
- 7 Dorset Ct
- 16 Petaluma Ct
- 1262 Orchard Ln
- 1 Jenny Way
- 1094 Manzanita Ave
- 1085 Admiral Ln
- 2174 North Ave
- 2822 Mariposa Ave
- 9 Benton Ave
- 766 East Ave Unit B
- 5 Gazania Ct

