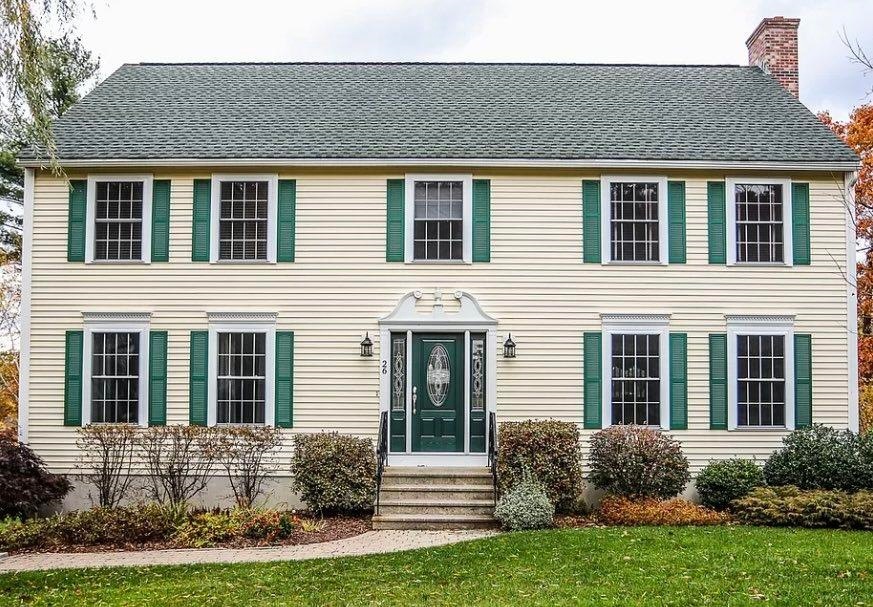
26 Virginia Ct Hooksett, NH 03106
Highlights
- Colonial Architecture
- 2 Car Direct Access Garage
- Baseboard Heating
- Hooksett Memorial School Rated A-
- Landscaped
- High Speed Internet
About This Home
As of December 2023Sold Off Market.
Last Agent to Sell the Property
Keller Williams Realty-Metropolitan License #076367 Listed on: 12/28/2023

Last Buyer's Agent
Keller Williams Realty-Metropolitan License #076367 Listed on: 12/28/2023

Home Details
Home Type
- Single Family
Est. Annual Taxes
- $10,113
Year Built
- Built in 1997
Lot Details
- 0.28 Acre Lot
- Landscaped
- Lot Sloped Up
Parking
- 2 Car Direct Access Garage
- Automatic Garage Door Opener
Home Design
- Colonial Architecture
- Concrete Foundation
- Wood Frame Construction
- Architectural Shingle Roof
- Vinyl Siding
Interior Spaces
- 2,392 Sq Ft Home
- 2-Story Property
- Partially Finished Basement
- Walk-Up Access
Bedrooms and Bathrooms
- 4 Bedrooms
- 3 Full Bathrooms
Schools
- Fred C. Underhill Elementary School
- David R. Cawley Middle Sch
Utilities
- Baseboard Heating
- Hot Water Heating System
- Heating System Uses Natural Gas
- 200+ Amp Service
- Natural Gas Water Heater
- High Speed Internet
Listing and Financial Details
- Legal Lot and Block 47 / 19
Ownership History
Purchase Details
Home Financials for this Owner
Home Financials are based on the most recent Mortgage that was taken out on this home.Purchase Details
Home Financials for this Owner
Home Financials are based on the most recent Mortgage that was taken out on this home.Purchase Details
Home Financials for this Owner
Home Financials are based on the most recent Mortgage that was taken out on this home.Similar Homes in Hooksett, NH
Home Values in the Area
Average Home Value in this Area
Purchase History
| Date | Type | Sale Price | Title Company |
|---|---|---|---|
| Warranty Deed | $625,000 | None Available | |
| Warranty Deed | $625,000 | None Available | |
| Warranty Deed | $351,600 | -- | |
| Warranty Deed | $197,500 | -- | |
| Warranty Deed | $351,600 | -- | |
| Warranty Deed | $197,500 | -- |
Mortgage History
| Date | Status | Loan Amount | Loan Type |
|---|---|---|---|
| Open | $500,000 | Purchase Money Mortgage | |
| Closed | $500,000 | Purchase Money Mortgage | |
| Previous Owner | $272,000 | Stand Alone Refi Refinance Of Original Loan | |
| Previous Owner | $281,226 | New Conventional | |
| Previous Owner | $182,500 | Purchase Money Mortgage |
Property History
| Date | Event | Price | Change | Sq Ft Price |
|---|---|---|---|---|
| 12/28/2023 12/28/23 | Sold | $625,000 | 0.0% | $261 / Sq Ft |
| 12/28/2023 12/28/23 | Pending | -- | -- | -- |
| 12/28/2023 12/28/23 | For Sale | $625,000 | +77.8% | $261 / Sq Ft |
| 12/28/2017 12/28/17 | Sold | $351,533 | +3.4% | $141 / Sq Ft |
| 11/12/2017 11/12/17 | For Sale | $339,900 | -- | $136 / Sq Ft |
Tax History Compared to Growth
Tax History
| Year | Tax Paid | Tax Assessment Tax Assessment Total Assessment is a certain percentage of the fair market value that is determined by local assessors to be the total taxable value of land and additions on the property. | Land | Improvement |
|---|---|---|---|---|
| 2024 | $10,113 | $596,300 | $161,000 | $435,300 |
| 2023 | $9,855 | $616,700 | $161,000 | $455,700 |
| 2022 | $8,064 | $335,300 | $94,500 | $240,800 |
| 2021 | $7,450 | $335,300 | $94,500 | $240,800 |
| 2020 | $7,548 | $335,300 | $94,500 | $240,800 |
| 2019 | $7,226 | $335,300 | $94,500 | $240,800 |
| 2018 | $7,417 | $335,300 | $94,500 | $240,800 |
| 2017 | $6,821 | $255,100 | $85,600 | $169,500 |
| 2016 | $6,732 | $255,100 | $85,600 | $169,500 |
| 2015 | $4,230 | $255,100 | $85,600 | $169,500 |
| 2014 | $3,997 | $255,100 | $85,600 | $169,500 |
| 2013 | -- | $255,100 | $85,600 | $169,500 |
Agents Affiliated with this Home
-
Pradip Karki

Seller's Agent in 2023
Pradip Karki
Keller Williams Realty-Metropolitan
(401) 688-6766
6 in this area
107 Total Sales
-
Kathy McCarthy

Seller's Agent in 2017
Kathy McCarthy
Keller Williams Realty-Metropolitan
(603) 867-6028
3 in this area
59 Total Sales
-
P
Buyer's Agent in 2017
Pauline Parent
Coldwell Banker Realty Bedford NH
(603) 471-0777
Map
Source: PrimeMLS
MLS Number: 4981066
APN: 25/ 19/ 47/ /
- 13 Virginia Ct
- 6 Virginia Ct
- 12 Julia Dr
- 31 Shaker Hill Rd Unit 31
- 31 Shaker Hill Rd
- 22 Harmony Ln
- 7 Martins Ferry Rd Unit D
- 7 Martins Ferry Rd Unit B
- 29 Benton Rd
- 25 Harvest Dr
- 8 Lincoln Dr Unit B
- 9 Spruce Ct
- 3 Hidden Ranch Dr
- 6 Hidden Ranch Dr
- 143 W River Rd
- 1 Trent Rd
- 19 Mammoth Rd
- 1465 Hooksett Rd Unit 209
- 1465 Hooksett Rd Unit 145 Arundel
- 1465 Hooksett Rd Unit 144
