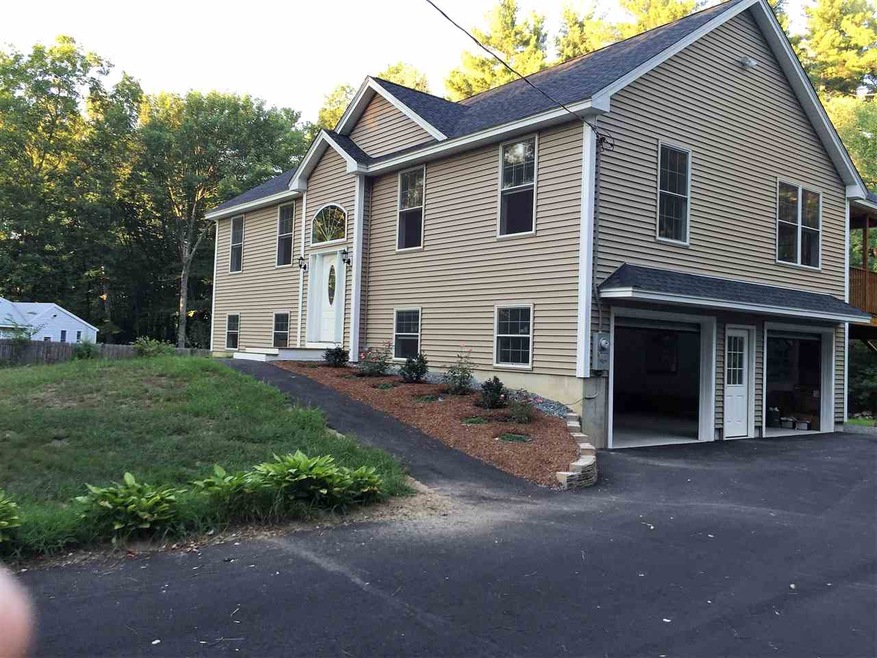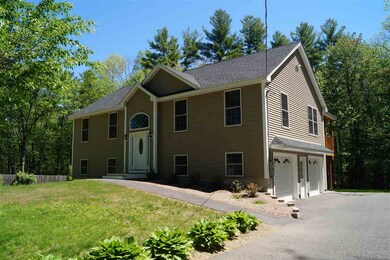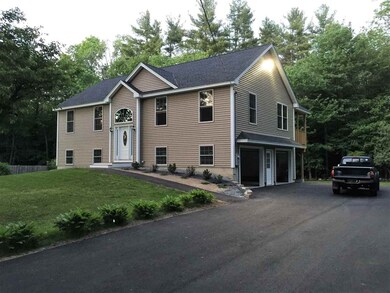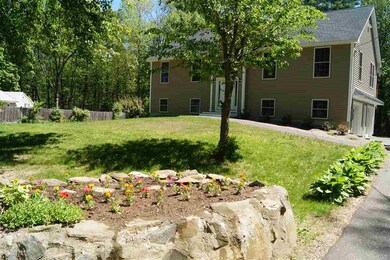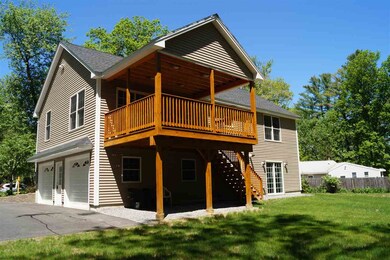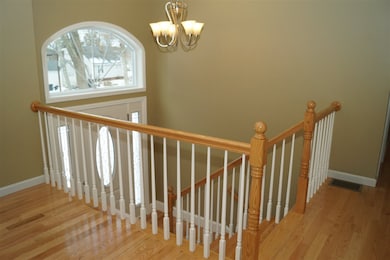
Estimated Value: $551,000 - $711,000
Highlights
- Boat or Launch Ramp
- Newly Remodeled
- Contemporary Architecture
- Access To Lake
- Countryside Views
- Cathedral Ceiling
About This Home
As of May 2017Contemporary New Construction! Grand 14' ceilings with TOTALLY Open Concept Floor plan: Kitchen, Living Rm and Dining Rm with recess lighting, and Plenty of Natural light. The entire 1st floor has gorgeous Wide board Natural Oak floors- All open concept area plus hallway, 3 bedrooms and stairs! Granite Kitchen totally furnished with SS appliance. Bonus 12x16 Covered porch which could be easily finished as a 4 Season ROOM, accessible from kitchen slider . Large Master Bedroom with tile/granite bath. Main bath is also tile/granite. Full walk-out LL Family rm, plenty of windows-just needs finishing touches. 2 zoned Heat/AC. Anderson Windows. Boat rights to Canobie Lake. Quiet side street, close to exit 2
Last Agent to Sell the Property
Century 21 North East License #011083 Listed on: 01/28/2017

Home Details
Home Type
- Single Family
Est. Annual Taxes
- $5,718
Year Built
- Built in 2016 | Newly Remodeled
Lot Details
- 0.66 Acre Lot
- Level Lot
Parking
- 2 Car Direct Access Garage
- Automatic Garage Door Opener
- Off-Street Parking
Home Design
- Contemporary Architecture
- Concrete Foundation
- Wood Frame Construction
- Shingle Roof
- Vinyl Siding
Interior Spaces
- 2-Story Property
- Cathedral Ceiling
- Open Floorplan
- Dining Area
- Countryside Views
- Fire and Smoke Detector
Kitchen
- Gas Range
- Microwave
- ENERGY STAR Qualified Dishwasher
Flooring
- Wood
- Tile
Bedrooms and Bathrooms
- 3 Bedrooms
Basement
- Connecting Stairway
- Interior Basement Entry
- Natural lighting in basement
Accessible Home Design
- Accessible Parking
Outdoor Features
- Access To Lake
- Restricted Water Access
- Boat or Launch Ramp
- Covered patio or porch
Utilities
- Heating System Uses Gas
- Drilled Well
- Liquid Propane Gas Water Heater
- Private Sewer
- Cable TV Available
Listing and Financial Details
- Tax Lot 3572
- 20% Total Tax Rate
Ownership History
Purchase Details
Purchase Details
Home Financials for this Owner
Home Financials are based on the most recent Mortgage that was taken out on this home.Purchase Details
Home Financials for this Owner
Home Financials are based on the most recent Mortgage that was taken out on this home.Similar Homes in the area
Home Values in the Area
Average Home Value in this Area
Purchase History
| Date | Buyer | Sale Price | Title Company |
|---|---|---|---|
| Molina Jaqueline | -- | None Available | |
| Molina Jaqueline | -- | None Available | |
| Molina Jaqueline | $191,000 | -- | |
| Molina Jaqueline | $191,000 | -- | |
| Marand Kevin H | $166,000 | -- | |
| Marand Kevin H | $166,000 | -- |
Mortgage History
| Date | Status | Borrower | Loan Amount |
|---|---|---|---|
| Open | Molina Jaqueline | $100,000 | |
| Previous Owner | Molina Jaqueline | $349,816 | |
| Previous Owner | Marand Kevin H | $43,000 | |
| Previous Owner | Marand Kevin H | $32,000 | |
| Previous Owner | Marand Kevin H | $85,000 |
Property History
| Date | Event | Price | Change | Sq Ft Price |
|---|---|---|---|---|
| 05/31/2017 05/31/17 | Sold | $382,000 | -3.9% | $196 / Sq Ft |
| 05/30/2017 05/30/17 | Pending | -- | -- | -- |
| 04/28/2017 04/28/17 | For Sale | $397,500 | 0.0% | $204 / Sq Ft |
| 04/25/2017 04/25/17 | Pending | -- | -- | -- |
| 01/28/2017 01/28/17 | For Sale | $397,500 | -- | $204 / Sq Ft |
Tax History Compared to Growth
Tax History
| Year | Tax Paid | Tax Assessment Tax Assessment Total Assessment is a certain percentage of the fair market value that is determined by local assessors to be the total taxable value of land and additions on the property. | Land | Improvement |
|---|---|---|---|---|
| 2024 | $8,832 | $501,800 | $165,300 | $336,500 |
| 2023 | $8,511 | $501,800 | $165,300 | $336,500 |
| 2022 | $8,054 | $501,800 | $165,300 | $336,500 |
| 2021 | $8,019 | $501,800 | $165,300 | $336,500 |
| 2020 | $7,251 | $329,300 | $118,100 | $211,200 |
| 2019 | $7,238 | $329,300 | $118,100 | $211,200 |
| 2018 | $7,032 | $325,400 | $118,100 | $207,300 |
| 2017 | $6,781 | $325,400 | $118,100 | $207,300 |
| 2016 | $5,718 | $279,900 | $118,100 | $161,800 |
| 2015 | $2,513 | $117,500 | $117,500 | $0 |
| 2014 | $2,443 | $117,500 | $117,500 | $0 |
| 2013 | $3,965 | $193,800 | $117,500 | $76,300 |
Agents Affiliated with this Home
-
Cindy Ronning

Seller's Agent in 2017
Cindy Ronning
Century 21 North East
(603) 765-8665
51 Total Sales
Map
Source: PrimeMLS
MLS Number: 4615948
APN: SLEM-000063-003572
- 26 W Duston Rd
- 26 W Dutson Rd
- 30 W Duston Rd
- 22 W Duston Rd
- 31 W Duston Rd
- 25 W Duston Rd
- 16 W Duston Rd
- 21 W Duston Rd
- 36 W Duston Rd
- 7 Queen Anne Ln
- 17 Lakeview St
- 5 Queen Anne Ln
- 8 Community St
- 6 Lakeview St
- 11 Lakeview St
- 6 Community St
- 5 Lakeview St
- 12 W Duston Rd
- 40 W Duston Rd
- 3 Queen Anne Ln
