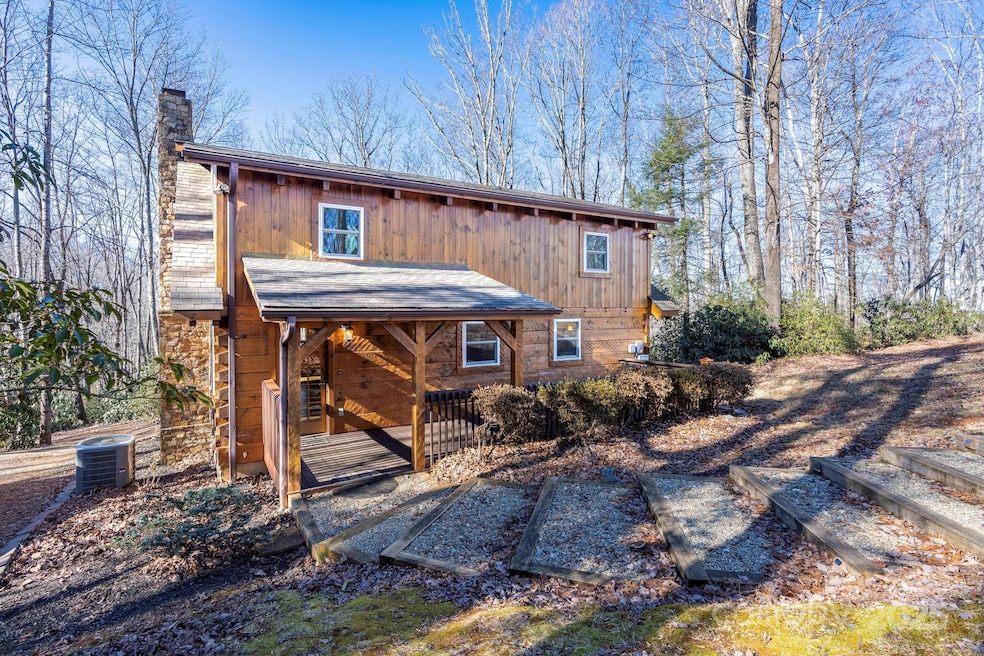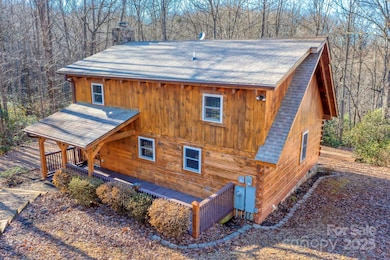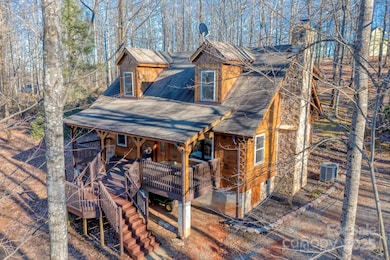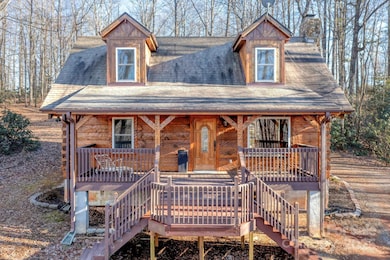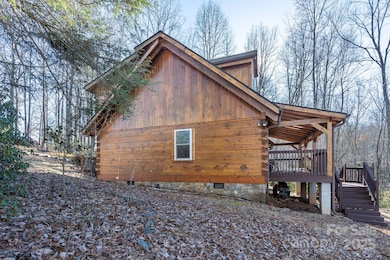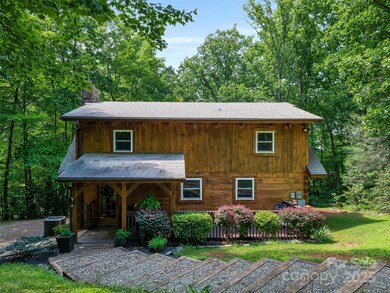
26 W Fork Creek Rd Saluda, NC 28773
Estimated payment $3,383/month
Highlights
- Mountain View
- Private Lot
- Wood Flooring
- Hilly Lot
- Wooded Lot
- Front Porch
About This Home
Welcome to this private, well-maintained mountain home. The home features handpicked, hand-hewn wooden beams throughout, each with a neoprene seal for better insulation. The wood floors on the main level have been recently refinished. The main level offers an open floor plan connecting the dining area, kitchen, and living room, with vaulted ceilings and a wood-burning fireplace made from Tennessee stone. Upstairs, you’ll find a spacious primary bedroom, a second bedroom, and a full bathroom. The property includes a full RV hookup with power, water, and septic. The land is partially level, with a small creek and a waterfall. Winter views are beautiful, and with some clearing, you could open up 20-mile long-range views. This home is tucked away in a private mountain setting, just 12 minutes south of Saluda, NC. There’s also the option to purchase an additional 17.25 acres with another home (MLS #4067380).
Listing Agent
RE/MAX Results Brokerage Email: dpg.remax@gmail.com License #299370 Listed on: 03/22/2025

Home Details
Home Type
- Single Family
Est. Annual Taxes
- $2,485
Year Built
- Built in 2005
Lot Details
- Private Lot
- Level Lot
- Hilly Lot
- Wooded Lot
- Property is zoned MX
Parking
- Driveway
Home Design
- Cabin
- Wood Siding
- Log Siding
Interior Spaces
- 2-Story Property
- Wired For Data
- Wood Burning Fireplace
- Living Room with Fireplace
- Mountain Views
- Crawl Space
Kitchen
- Oven
- Microwave
Flooring
- Wood
- Tile
Bedrooms and Bathrooms
- 2 Full Bathrooms
Laundry
- Laundry Room
- Dryer
- Washer
Outdoor Features
- Access to stream, creek or river
- Front Porch
Schools
- Saluda Elementary School
- Polk Middle School
- Polk High School
Utilities
- Heat Pump System
- Electric Water Heater
- Septic Tank
- Cable TV Available
Listing and Financial Details
- Assessor Parcel Number 4.75 Portion of P15-7
Map
Home Values in the Area
Average Home Value in this Area
Tax History
| Year | Tax Paid | Tax Assessment Tax Assessment Total Assessment is a certain percentage of the fair market value that is determined by local assessors to be the total taxable value of land and additions on the property. | Land | Improvement |
|---|---|---|---|---|
| 2024 | $2,485 | $352,850 | $67,100 | $285,750 |
| 2023 | $2,450 | $352,850 | $67,100 | $285,750 |
| 2022 | $1,568 | $352,850 | $67,100 | $285,750 |
| 2021 | $1,424 | $329,153 | $60,252 | $268,901 |
| 2020 | $1,250 | $269,840 | $60,252 | $209,588 |
| 2019 | $1,285 | $269,840 | $60,252 | $209,588 |
| 2018 | $1,231 | $269,840 | $60,252 | $209,588 |
| 2017 | $1,275 | $217,557 | $72,687 | $144,870 |
| 2016 | $919 | $217,557 | $72,687 | $144,870 |
| 2015 | $907 | $0 | $0 | $0 |
| 2014 | $893 | $0 | $0 | $0 |
| 2013 | -- | $0 | $0 | $0 |
Property History
| Date | Event | Price | Change | Sq Ft Price |
|---|---|---|---|---|
| 05/02/2025 05/02/25 | Price Changed | $570,000 | -0.9% | $352 / Sq Ft |
| 03/22/2025 03/22/25 | For Sale | $575,000 | -- | $355 / Sq Ft |
Purchase History
| Date | Type | Sale Price | Title Company |
|---|---|---|---|
| Deed | -- | -- |
Mortgage History
| Date | Status | Loan Amount | Loan Type |
|---|---|---|---|
| Open | $25,000 | Credit Line Revolving | |
| Closed | $25,000 | Credit Line Revolving | |
| Closed | $25,000 | New Conventional | |
| Closed | $30,000 | Credit Line Revolving |
Similar Homes in Saluda, NC
Source: Canopy MLS (Canopy Realtor® Association)
MLS Number: 4238001
APN: P15-7
- 26 W Fork Creek Rd
- 76 Archer Rd
- 129 Melrose Lake Rd
- 125 Cypress Ln
- 155 Chriscott Ln
- 909 Pearson Falls Rd
- 3540 Fork Creek Rd
- 200 Frost Rd
- 000 Orchard Mountain Rd
- 443 Shand St
- 59 Shand St
- 18 Hill St
- 182 Louisiana Ave
- 0 Ozone Dr
- 112 Charles St
- 130 Piney Ridge Ln
- 328 Melody Ln
- 5225 Howard Gap Rd
- 60 Mountain Page Rd
- 73 (Previously 498) Meadowview Dr
