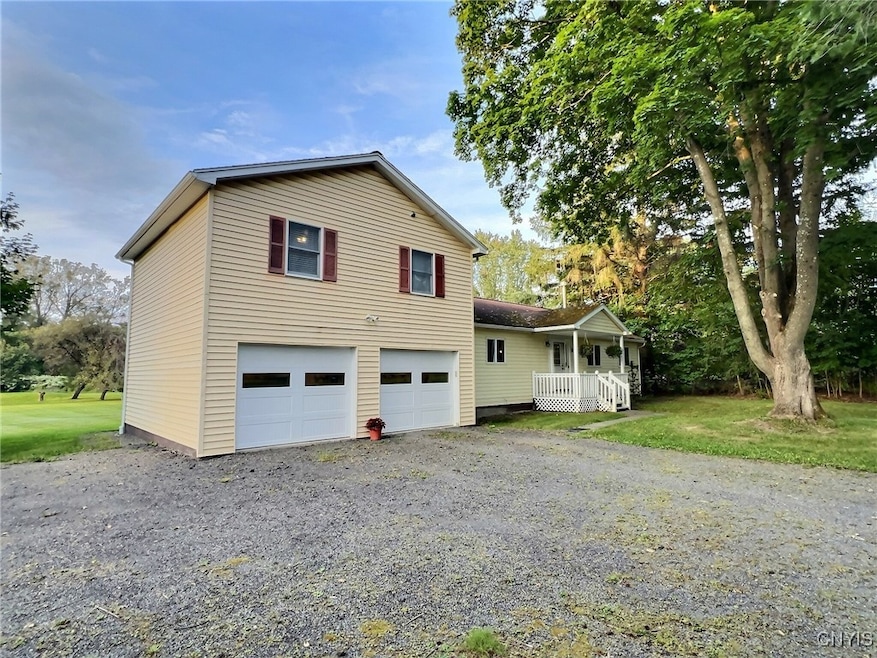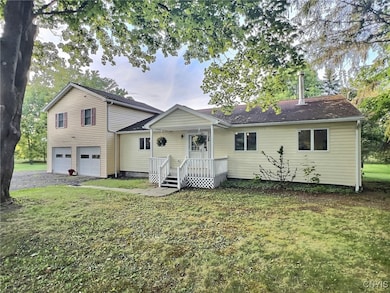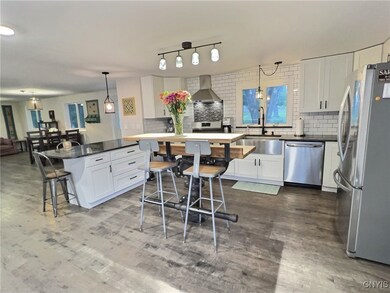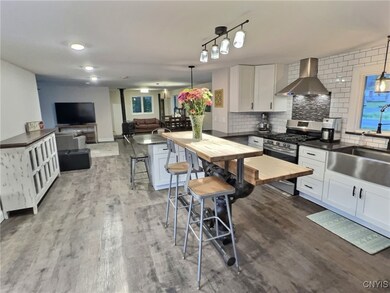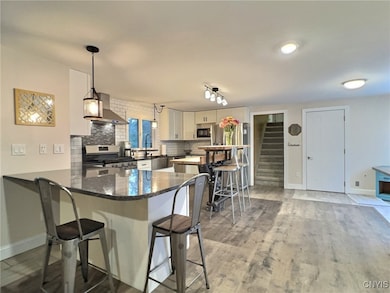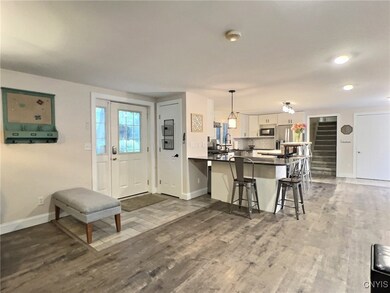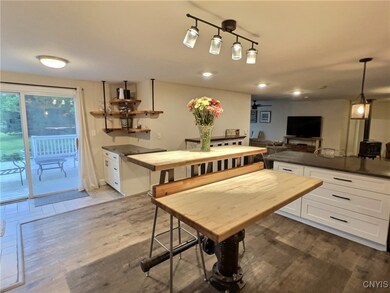
26 W Miller Rd Ithaca, NY 14850
Danby NeighborhoodHighlights
- 3.58 Acre Lot
- Deck
- Main Floor Bedroom
- South Hill School Rated A-
- Transitional Architecture
- 1 Fireplace
About This Home
As of July 2025This beautifully renovated transitional-style home offers the perfect blend of modern amenities and classic charm, featuring 3 to 4 spacious bedrooms and 2 full baths. Located just minutes from Ithaca College, this home is nestled on a picturesque 3.58-acre lot, complete with a serene pond and the soothing sounds of Buttermilk Creek meandering through the property. Ideal for entertaining, the expansive deck provides ample space for outdoor gatherings, while the 2-car attached garage adds convenience. Turn-key and ready for its next owner, this home promises both comfort and natural beauty in a scenic setting. Offers will be reviewed by seller at 5:00PM Saturday September 14th.
Last Agent to Sell the Property
Listing by Berkshire Hathaway HomeServices Heritage Realty Brokerage Phone: 607.423.4719 License #10491206226 Listed on: 09/09/2024

Last Buyer's Agent
Listing by Warren Real Estate of Ithaca Inc. License #10401319453
Home Details
Home Type
- Single Family
Est. Annual Taxes
- $6,812
Year Built
- Built in 1976
Lot Details
- 3.58 Acre Lot
- Lot Dimensions are 420x419
Parking
- 2 Car Attached Garage
- Garage Door Opener
- Gravel Driveway
Home Design
- Transitional Architecture
- Block Foundation
- Vinyl Siding
Interior Spaces
- 1,720 Sq Ft Home
- 2-Story Property
- 1 Fireplace
- Family Room
- Carpet
Kitchen
- Breakfast Bar
- Gas Oven
- Stove
- Gas Range
- Range Hood
- Dishwasher
- Kitchen Island
- Solid Surface Countertops
Bedrooms and Bathrooms
- 4 Bedrooms | 1 Main Level Bedroom
- En-Suite Primary Bedroom
- 2 Full Bathrooms
Laundry
- Laundry Room
- Laundry on main level
- Dryer
- Washer
Basement
- Partial Basement
- Crawl Space
Outdoor Features
- Deck
Utilities
- Zoned Heating
- Heating System Uses Gas
- Heating System Uses Natural Gas
- Vented Exhaust Fan
- Baseboard Heating
- Well
- Electric Water Heater
- Septic Tank
- High Speed Internet
- Cable TV Available
Listing and Financial Details
- Tax Lot 13
- Assessor Parcel Number 502200-007-000-0001-013-000-0000
Ownership History
Purchase Details
Similar Homes in Ithaca, NY
Home Values in the Area
Average Home Value in this Area
Purchase History
| Date | Type | Sale Price | Title Company |
|---|---|---|---|
| Deed | -- | None Available |
Mortgage History
| Date | Status | Loan Amount | Loan Type |
|---|---|---|---|
| Previous Owner | $35,725 | Unknown | |
| Previous Owner | $20,000 | Unknown | |
| Previous Owner | $20,593 | Unknown |
Property History
| Date | Event | Price | Change | Sq Ft Price |
|---|---|---|---|---|
| 07/03/2025 07/03/25 | Sold | $420,000 | -5.6% | $238 / Sq Ft |
| 05/28/2025 05/28/25 | Pending | -- | -- | -- |
| 04/28/2025 04/28/25 | Price Changed | $445,000 | -3.3% | $253 / Sq Ft |
| 04/15/2025 04/15/25 | Price Changed | $460,000 | -7.1% | $261 / Sq Ft |
| 04/10/2025 04/10/25 | For Sale | $495,000 | +30.3% | $281 / Sq Ft |
| 11/11/2024 11/11/24 | Sold | $380,000 | +8.6% | $221 / Sq Ft |
| 09/18/2024 09/18/24 | Pending | -- | -- | -- |
| 09/09/2024 09/09/24 | For Sale | $349,900 | +110.8% | $203 / Sq Ft |
| 02/20/2017 02/20/17 | Sold | $166,000 | -5.1% | $97 / Sq Ft |
| 01/21/2017 01/21/17 | Pending | -- | -- | -- |
| 09/09/2016 09/09/16 | For Sale | $174,900 | -- | $102 / Sq Ft |
Tax History Compared to Growth
Tax History
| Year | Tax Paid | Tax Assessment Tax Assessment Total Assessment is a certain percentage of the fair market value that is determined by local assessors to be the total taxable value of land and additions on the property. | Land | Improvement |
|---|---|---|---|---|
| 2024 | $6,400 | $258,000 | $25,200 | $232,800 |
| 2023 | $6,573 | $246,000 | $25,200 | $220,800 |
| 2022 | $6,286 | $230,000 | $25,200 | $204,800 |
| 2021 | $5,865 | $205,000 | $25,200 | $179,800 |
| 2020 | $5,467 | $205,000 | $25,200 | $179,800 |
| 2019 | $4,931 | $175,000 | $25,200 | $149,800 |
| 2018 | $4,931 | $170,000 | $25,200 | $144,800 |
| 2017 | $4,529 | $170,000 | $23,900 | $146,100 |
| 2016 | $5,051 | $185,000 | $23,900 | $161,100 |
| 2015 | -- | $185,000 | $23,900 | $161,100 |
| 2014 | -- | $165,000 | $16,600 | $148,400 |
Agents Affiliated with this Home
-
Heather Gowe/Reciprocal
H
Seller's Agent in 2025
Heather Gowe/Reciprocal
Warren Real Estate of Ithaca Inc.
(607) 280-9069
4 in this area
112 Total Sales
-
Melissa Murfin
M
Buyer's Agent in 2025
Melissa Murfin
Howard Hanna S Tier Inc
(607) 279-6126
13 Total Sales
-
Dana Decker

Seller's Agent in 2024
Dana Decker
Berkshire Hathaway HomeServices Heritage Realty
(607) 423-4719
1 in this area
163 Total Sales
-
Ellen Morris-Knower

Seller's Agent in 2017
Ellen Morris-Knower
Howard Hanna S Tier Inc
(607) 244-4814
104 Total Sales
-
Judith Kirtland
J
Buyer's Agent in 2017
Judith Kirtland
Warren Real Estate of Ithaca Inc.
(607) 280-3007
35 Total Sales
Map
Source: Cortland County Board of REALTORS®
MLS Number: S1564259
APN: 502200-007-000-0001-013-000-0000
- 0 W Miller Rd
- 130 Fieldstone Cir
- 668 Troy Rd
- 441 Comfort Rd
- 129 Hornbrook Rd
- 301 Gunderman Rd
- 0 Hornbrook Rd
- 31 Michigan Hollow Rd
- 217 Buttermilk Ln
- 298 Jersey Hill Rd
- 0 Jersey Hill Rd
- 20 Nelson Rd
- 201 Jersey Hill Rd
- 231 Jersey Hill Rd
- 4 Bruce Hill Rd
- 2021 Danby Rd
- 109 Larisa Ln
- 131 Larisa Ln
- 133 Larisa Ln
- 124 Larisa Ln
