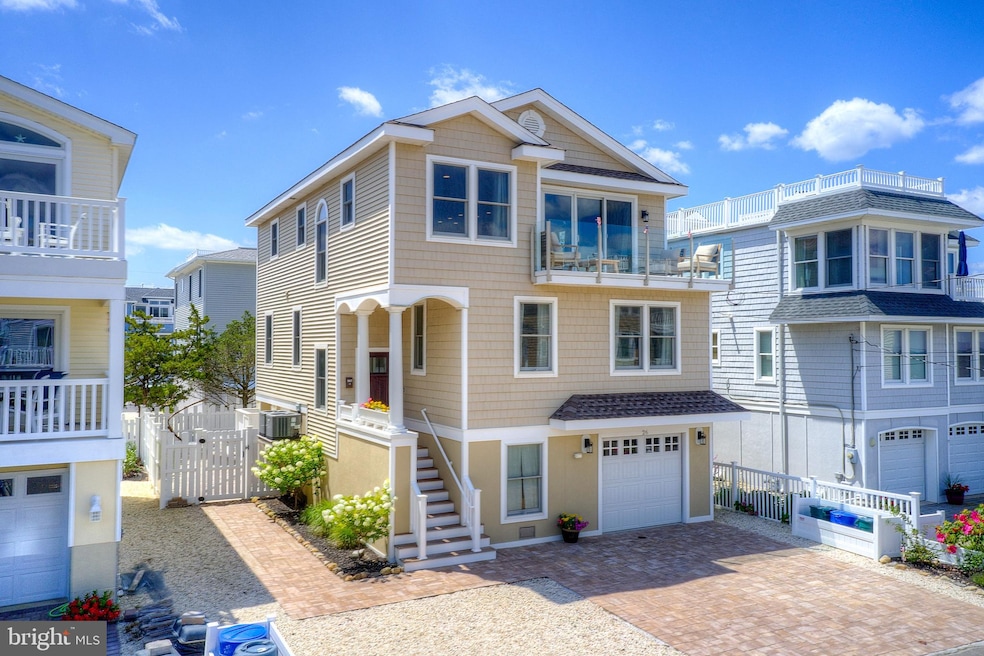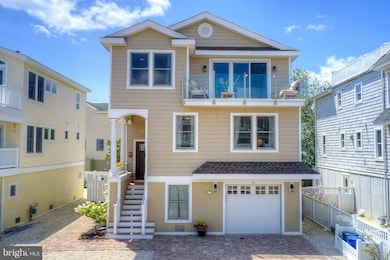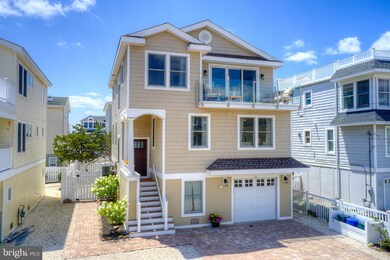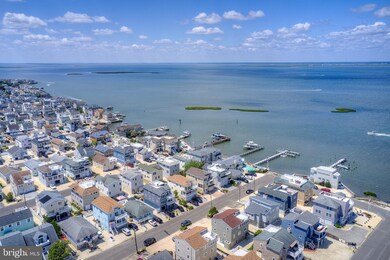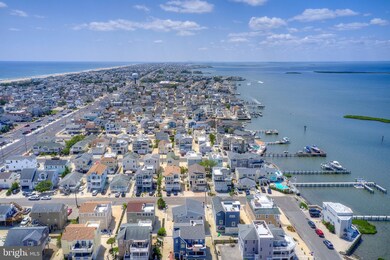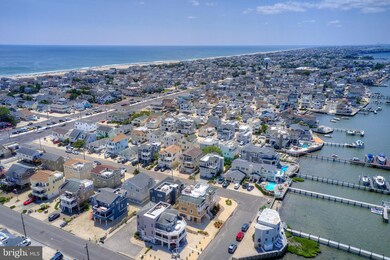
26 W New York Ave Beach Haven, NJ 08008
Long Beach Island NeighborhoodEstimated Value: $1,829,000 - $2,054,000
Highlights
- Heated In Ground Pool
- Bay View
- Open Floorplan
- Water Oriented
- Gourmet Kitchen
- Bayside
About This Home
As of October 2021Bayside living at its finest! This high end home was designed by Mike Strunk and built by Scott De Dreu with great care and attention to every detail. Before you even step inside, you will see that fine quality of this home in the solid Ipe entryway stairs, custom built flower box at the front door and the stunning pavers surrounding the home. The top deck offers glass railings for open views of the bay. The backyard is a private oasis complete with an inground pool installed and maintained by Hutchison, multiple outdoor seating areas with both sun and shaded areas. A built in Burmese Quarter Sawn Teak counter and drawer fronts adorn the outside dining area. This home is situated just steps to a private community bay beach wonderful for launching kayaks and paddle boards.
The refinement of this home is apparent the second you step inside with custom Sapele stairs and railings. Six inch, wide plank Sapele floors run throughout the house and a custom Lighthouse newel post with custom Volute greets you on the top floor. The main living area is filled with light and offers sweeping views of Barnegat Bay. The open concept room is fashioned with a custom Sapele Mahogany fireplace, two distinct sitting areas, one of which can easily be converted to a fifth bedroom, a large dining space and open kitchen. Custom cabinetry complemented by fine granite and tile and high end Jenn Aire appliances make this kitchen an entertainer’s dream. The half bath has a custom Burmese Teak vanity and a Burmese Teak floor. The casual elegance of the décor will impress any visitors.
Four bedrooms complete the lower level of the home. Two front facing bedrooms offer views of the bay. The fourth bedroom was recently added with a large closet. The master has been wrapped in ship lap. Attached is a spacious master bath with an upscale vanity, oversize glass shower with custom tile. The nautical décor in each of the bedrooms has been purposely chosen to create a charming, distinctive look perfect for LBI life.
This home offers all the best of LBI, casual pool days, short stroll to the beach, bayside adventures and endless sunsets.
Last Agent to Sell the Property
Coastal Living Real Estate Group License #1432040 Listed on: 08/09/2021
Home Details
Home Type
- Single Family
Est. Annual Taxes
- $7,482
Year Built
- Built in 2017
Lot Details
- 3,150 Sq Ft Lot
- Lot Dimensions are 42.00 x 75.00
- Vinyl Fence
- Extensive Hardscape
- Property is in excellent condition
- Property is zoned R50
Parking
- 1 Car Attached Garage
- 2 Driveway Spaces
- Front Facing Garage
- Garage Door Opener
Home Design
- Coastal Architecture
- Plaster Walls
- Frame Construction
- Shingle Roof
- Piling Construction
Interior Spaces
- 1,971 Sq Ft Home
- Property has 3 Levels
- Open Floorplan
- Furnished
- Paneling
- High Ceiling
- Ceiling Fan
- Recessed Lighting
- Gas Fireplace
- Wood Flooring
- Bay Views
- Exterior Cameras
Kitchen
- Gourmet Kitchen
- Built-In Double Oven
- Down Draft Cooktop
- Built-In Microwave
- Extra Refrigerator or Freezer
- Dishwasher
- Stainless Steel Appliances
- Kitchen Island
Bedrooms and Bathrooms
- 4 Main Level Bedrooms
Laundry
- Front Loading Dryer
- Washer
Accessible Home Design
- More Than Two Accessible Exits
Pool
- Heated In Ground Pool
- Fence Around Pool
- Outdoor Shower
Outdoor Features
- Water Oriented
- Property near a bay
- Deck
- Patio
Location
- Flood Risk
- Bayside
Schools
- Long Beach Island Grade Elementary School
- Southern Regional Middle School
- Southern Regional High School
Utilities
- Forced Air Heating and Cooling System
- Cooling System Utilizes Natural Gas
- Tankless Water Heater
- Natural Gas Water Heater
Community Details
- No Home Owners Association
- Brighton Beach Subdivision
Listing and Financial Details
- Tax Lot 00016
- Assessor Parcel Number 18-00013 10-00016
Ownership History
Purchase Details
Home Financials for this Owner
Home Financials are based on the most recent Mortgage that was taken out on this home.Purchase Details
Home Financials for this Owner
Home Financials are based on the most recent Mortgage that was taken out on this home.Purchase Details
Home Financials for this Owner
Home Financials are based on the most recent Mortgage that was taken out on this home.Purchase Details
Purchase Details
Home Financials for this Owner
Home Financials are based on the most recent Mortgage that was taken out on this home.Similar Homes in Beach Haven, NJ
Home Values in the Area
Average Home Value in this Area
Purchase History
| Date | Buyer | Sale Price | Title Company |
|---|---|---|---|
| 26 West New York Ave Llc | -- | Chicago Title Insurance Co | |
| Spinner Patricia | $1,561,000 | University Title Ins Agcy | |
| Beck Robert | $990,000 | Chicago Title Insurance Co | |
| Garage Linda | $520,000 | Commonwealth Title | |
| Federicci Robert | -- | -- |
Mortgage History
| Date | Status | Borrower | Loan Amount |
|---|---|---|---|
| Open | Spinner Patricia | $1,248,000 | |
| Previous Owner | Spinner Patricia | $1,248,000 | |
| Previous Owner | Federicci Robert | $62,000 |
Property History
| Date | Event | Price | Change | Sq Ft Price |
|---|---|---|---|---|
| 10/25/2021 10/25/21 | Sold | $1,561,000 | -5.9% | $792 / Sq Ft |
| 09/16/2021 09/16/21 | Pending | -- | -- | -- |
| 08/27/2021 08/27/21 | Price Changed | $1,659,000 | -2.1% | $842 / Sq Ft |
| 08/09/2021 08/09/21 | For Sale | $1,695,000 | +71.2% | $860 / Sq Ft |
| 06/26/2020 06/26/20 | Sold | $990,000 | -9.1% | $502 / Sq Ft |
| 05/22/2020 05/22/20 | Pending | -- | -- | -- |
| 10/03/2019 10/03/19 | For Sale | $1,089,000 | -- | $553 / Sq Ft |
Tax History Compared to Growth
Tax History
| Year | Tax Paid | Tax Assessment Tax Assessment Total Assessment is a certain percentage of the fair market value that is determined by local assessors to be the total taxable value of land and additions on the property. | Land | Improvement |
|---|---|---|---|---|
| 2024 | $8,951 | $1,009,100 | $479,700 | $529,400 |
| 2023 | $8,396 | $1,009,100 | $479,700 | $529,400 |
| 2022 | $8,396 | $1,009,100 | $479,700 | $529,400 |
| 2021 | $7,946 | $985,800 | $479,700 | $506,100 |
| 2020 | $7,482 | $752,700 | $352,800 | $399,900 |
| 2019 | $7,550 | $752,700 | $352,800 | $399,900 |
| 2018 | $7,324 | $752,700 | $352,800 | $399,900 |
| 2017 | $3,450 | $352,800 | $352,800 | $0 |
| 2016 | $3,479 | $352,800 | $352,800 | $0 |
| 2015 | $3,475 | $352,800 | $352,800 | $0 |
| 2014 | $3,727 | $387,800 | $352,800 | $35,000 |
Agents Affiliated with this Home
-
Lindsay Ryon

Seller's Agent in 2021
Lindsay Ryon
Coastal Living Real Estate Group
(570) 449-0356
44 in this area
46 Total Sales
-
Patricia Spinner

Buyer's Agent in 2021
Patricia Spinner
Coldwell Banker Residential Brokerage - Madison
(908) 337-8709
1 in this area
56 Total Sales
-
Heather Supchak
H
Seller's Agent in 2020
Heather Supchak
G. Anderson Agency
(609) 492-1277
24 in this area
33 Total Sales
Map
Source: Bright MLS
MLS Number: NJOC2001820
APN: 18-00013-10-00016
- 32 W New York Ave
- 107 E Jeanette Ave
- 9405 Beach Ave
- 9500 Beach Ave Unit A
- 7211 Ocean Blvd
- 11 W Muriel Ave
- 5 E Dayton Ave
- 79 W California Ave
- 10008 Beach Ave
- 6601 Ocean Blvd
- 16 E Goldsborough Ave
- 6107 Ocean Blvd
- 5909 Ocean Blvd
- 115 W Kimberly Ave
- 11410 Beach Ave Unit WEST
- 7 W Selfridge Ave
- 5503 Ocean Blvd
- 15 E Weldon Place
- 24 E 50th St
- 10 E 48th St
- 26 W New York Ave
- 24 W New York Ave
- 25 W 85th St
- 22 W New York (84th) Ave
- 22 W New York 84th St
- 34 W New York Ave
- 27 W 85th St
- 18 W New York Ave
- 17 W New York Ave
- 31 W New York Ave
- 31 W 85th St
- 15 W New York Ave
- 33 W New York Ave
- 12 W New York Ave
- 12 E New York Ave
- 13 W New York Ave
- 20 W Connecticut Ave
- 10 W New York Ave
- 18 W Connecticut Ave
- 24 W Connecticut Ave
