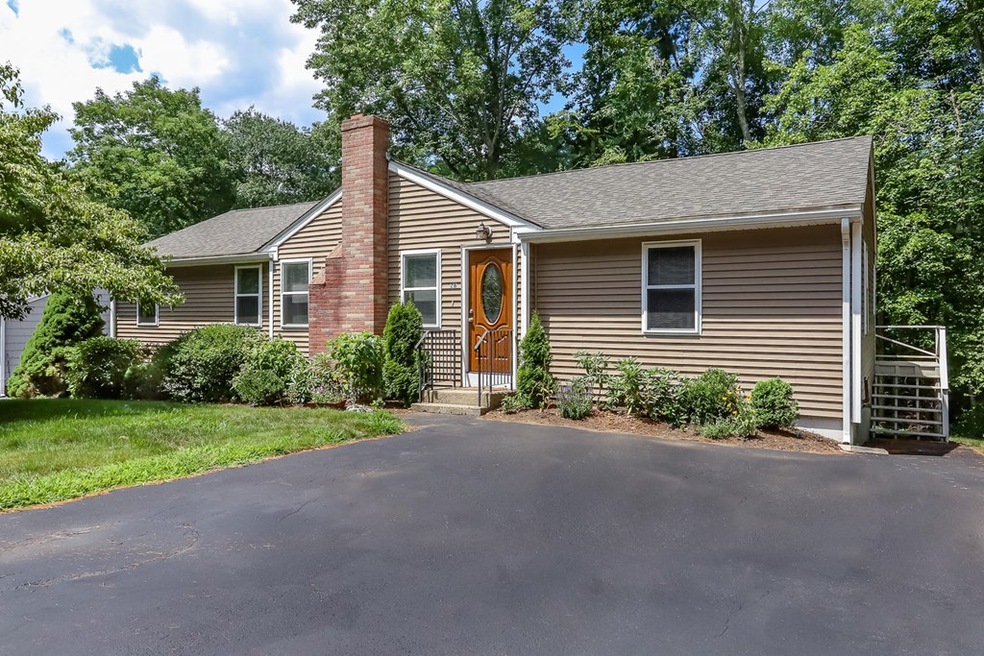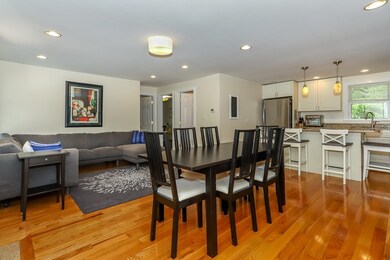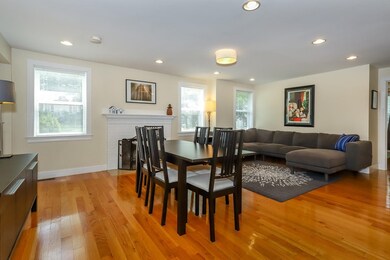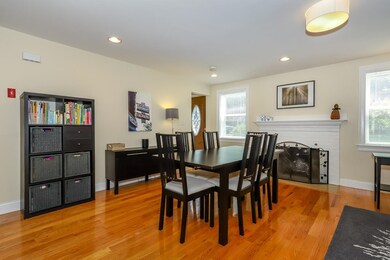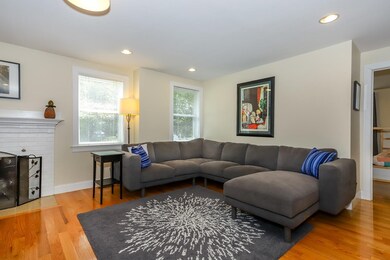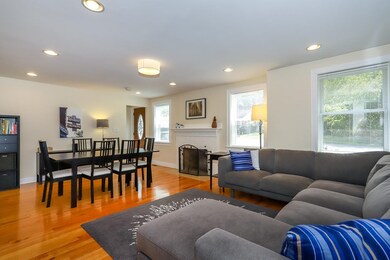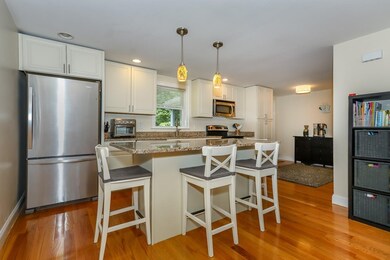
26 Ward Well Rd Canton, MA 02021
Highlights
- Wood Flooring
- Screened Porch
- Forced Air Heating and Cooling System
- Canton High School Rated A
About This Home
As of September 2020Updated & Well Maintained 3 Bedroom Ranch in a Fantastic Neighborhood. This turnkey home was completely updated in 2013 and features a remodeled kitchen with center island, granite countertops & stainless steel appliances, adjoining fireplaced living room, master suite with walk in closet & private full bath, screened porch that overlooks a private yard and a recently finished walk out lower level with large family room, office nook and 2 large storage areas. Other amenities include updated electrical, heating & central air systems, maintenance free vinyl siding, newer roof, 2 full remodeled tile baths and more. Nothing to do but move in and enjoy!
Last Agent to Sell the Property
William Raveis R.E. & Home Services Listed on: 07/29/2020

Home Details
Home Type
- Single Family
Est. Annual Taxes
- $5,799
Year Built
- Built in 1955
Kitchen
- Range
- Microwave
- Dishwasher
- Disposal
Flooring
- Wood
- Tile
Utilities
- Forced Air Heating and Cooling System
- Heating System Uses Oil
- Water Holding Tank
- Cable TV Available
Additional Features
- Screened Porch
- Year Round Access
- Basement
Ownership History
Purchase Details
Home Financials for this Owner
Home Financials are based on the most recent Mortgage that was taken out on this home.Purchase Details
Home Financials for this Owner
Home Financials are based on the most recent Mortgage that was taken out on this home.Purchase Details
Home Financials for this Owner
Home Financials are based on the most recent Mortgage that was taken out on this home.Purchase Details
Similar Homes in Canton, MA
Home Values in the Area
Average Home Value in this Area
Purchase History
| Date | Type | Sale Price | Title Company |
|---|---|---|---|
| Not Resolvable | $520,000 | None Available | |
| Not Resolvable | $385,000 | -- | |
| Not Resolvable | $385,000 | -- | |
| Not Resolvable | $200,000 | -- | |
| Deed | -- | -- |
Mortgage History
| Date | Status | Loan Amount | Loan Type |
|---|---|---|---|
| Open | $25,000 | Credit Line Revolving | |
| Open | $494,000 | New Conventional | |
| Previous Owner | $308,000 | New Conventional |
Property History
| Date | Event | Price | Change | Sq Ft Price |
|---|---|---|---|---|
| 09/04/2020 09/04/20 | Sold | $520,000 | +4.0% | $260 / Sq Ft |
| 08/03/2020 08/03/20 | Pending | -- | -- | -- |
| 07/29/2020 07/29/20 | For Sale | $499,900 | +29.8% | $250 / Sq Ft |
| 08/16/2013 08/16/13 | Sold | $385,000 | -0.5% | $293 / Sq Ft |
| 07/09/2013 07/09/13 | Pending | -- | -- | -- |
| 06/20/2013 06/20/13 | Price Changed | $387,000 | -3.2% | $294 / Sq Ft |
| 06/06/2013 06/06/13 | Price Changed | $399,900 | -4.8% | $304 / Sq Ft |
| 05/31/2013 05/31/13 | For Sale | $419,900 | +110.0% | $319 / Sq Ft |
| 10/01/2012 10/01/12 | Sold | $200,000 | -24.5% | $152 / Sq Ft |
| 09/14/2012 09/14/12 | Pending | -- | -- | -- |
| 09/14/2012 09/14/12 | For Sale | $265,000 | -- | $202 / Sq Ft |
Tax History Compared to Growth
Tax History
| Year | Tax Paid | Tax Assessment Tax Assessment Total Assessment is a certain percentage of the fair market value that is determined by local assessors to be the total taxable value of land and additions on the property. | Land | Improvement |
|---|---|---|---|---|
| 2025 | $5,799 | $586,400 | $297,300 | $289,100 |
| 2024 | $5,661 | $567,800 | $285,900 | $281,900 |
| 2023 | $5,588 | $528,700 | $285,900 | $242,800 |
| 2022 | $5,443 | $479,600 | $272,300 | $207,300 |
| 2021 | $5,333 | $437,100 | $247,500 | $189,600 |
| 2020 | $5,118 | $418,500 | $235,800 | $182,700 |
| 2019 | $4,830 | $389,500 | $214,300 | $175,200 |
| 2018 | $4,679 | $376,700 | $206,000 | $170,700 |
| 2017 | $4,753 | $371,600 | $202,000 | $169,600 |
| 2016 | $4,603 | $359,900 | $197,100 | $162,800 |
| 2015 | $4,488 | $350,100 | $191,400 | $158,700 |
Agents Affiliated with this Home
-
Renee Roberts

Seller's Agent in 2020
Renee Roberts
William Raveis R.E. & Home Services
(781) 828-4550
133 in this area
203 Total Sales
-
Barbara Cohen
B
Seller's Agent in 2013
Barbara Cohen
J. L. Pratt REALTORS®
(617) 291-0242
3 in this area
10 Total Sales
-
Zilda Faria
Z
Buyer's Agent in 2013
Zilda Faria
Coldwell Banker Realty - Canton
(508) 718-7444
1 in this area
21 Total Sales
-
Janet Pratt

Seller's Agent in 2012
Janet Pratt
J. L. Pratt REALTORS®
(781) 589-4141
4 in this area
4 Total Sales
Map
Source: MLS Property Information Network (MLS PIN)
MLS Number: 72700538
APN: CANT-000073-000000-000041
- 5 Union Ln
- 141 Shaw Farm Rd Unit 141
- 1049 Pleasant St
- 43 Will Dr Unit 30
- 45 Will Dr Unit 97
- 112 Stoughton St
- 545 Pearl St
- 62 Ralph Mann Dr
- 0 Washington St Unit 71897113
- 0 Washington St Unit 73233511
- 0 Washington St Unit 72888098
- 859 Pleasant St
- 23 Pine St Unit K
- 64 Thomas St
- 850 Pleasant St
- 56 Station St
- 360 Pearl St
- 888 Turnpike St
- 16 Rosewood Dr Unit 18-04
- 248 Greenbrook Dr
