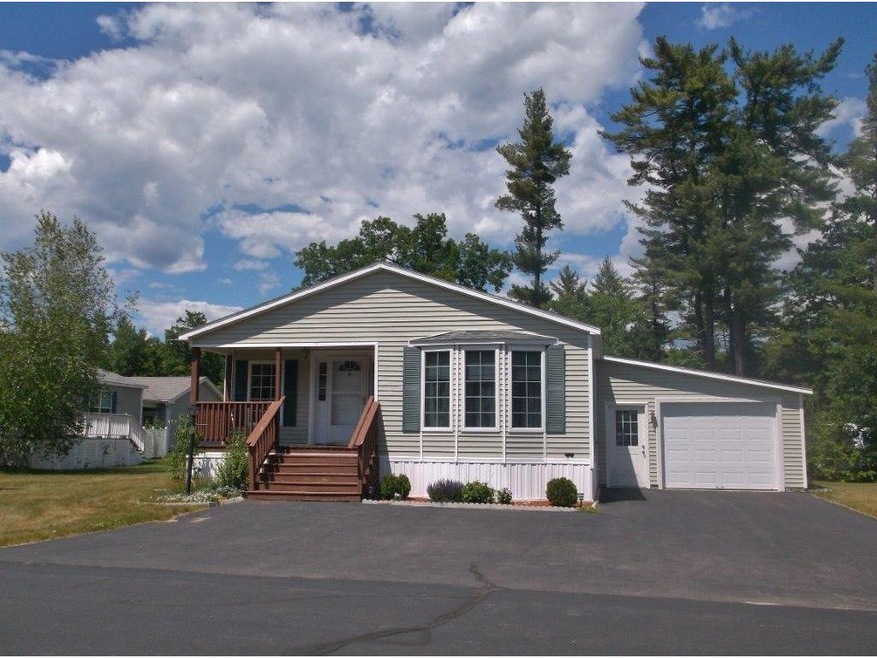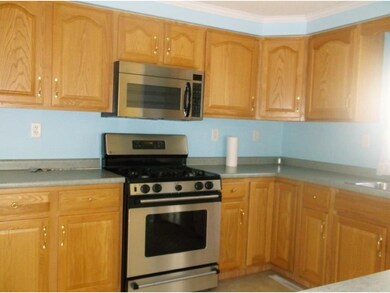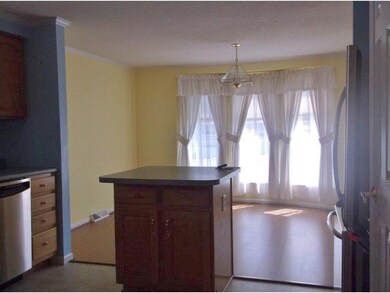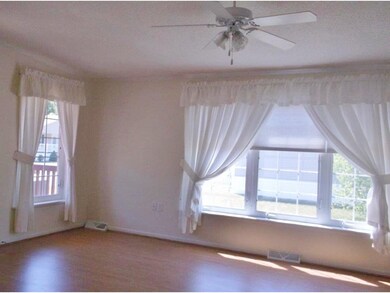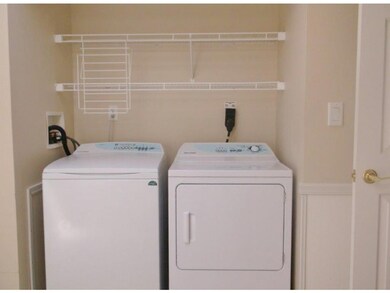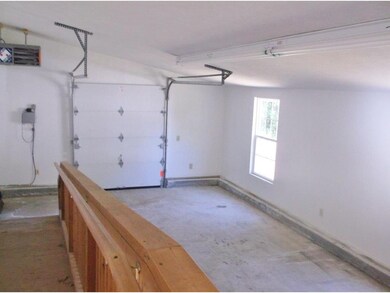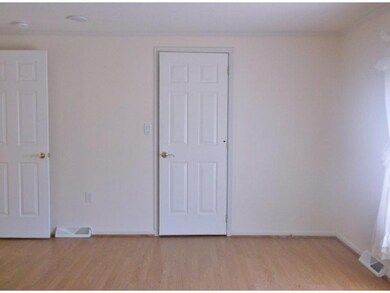
26 Watercress Dr Rochester, NH 03868
Highlights
- Vaulted Ceiling
- Covered patio or porch
- Storm Windows
- Whirlpool Bathtub
- 1 Car Attached Garage
- Intercom
About This Home
As of June 2018WELL MAINTAINED 2003 28'X52' BURLINGTON HOME. 1 CAR HEATED CARAGE 2 BED ROOM 2 BATH WITH LAUNDRY / UTILITY ROOM. LARGE KITCHEN WITH AMPLE CABINET AND COUNTER SPACE. APPLIANCES, CENTRAL AIR, SPRINKLER SYSTEM WITH PRIVATE BACK YARD AND HANDICAP ACCESSIBLE.
Last Agent to Sell the Property
Your Next Move Realty LLC License #001846 Listed on: 06/17/2016
Property Details
Home Type
- Manufactured Home
HOA Fees
- $50 One-Time Association Fee
Parking
- 1 Car Attached Garage
Home Design
- Slab Foundation
- Shingle Roof
- Vinyl Siding
Interior Spaces
- 1,384 Sq Ft Home
- 1-Story Property
- Vaulted Ceiling
- Ceiling Fan
- Window Treatments
- Window Screens
- Combination Kitchen and Dining Room
- Laminate Flooring
Kitchen
- Gas Range
- Microwave
- Dishwasher
- Kitchen Island
Bedrooms and Bathrooms
- 2 Bedrooms
- Bathroom on Main Level
- Whirlpool Bathtub
Laundry
- Laundry on main level
- Dryer
- Washer
Home Security
- Intercom
- Storm Windows
- Fire and Smoke Detector
Utilities
- Baseboard Heating
- Heating System Uses Oil
- 200+ Amp Service
- Electric Water Heater
Additional Features
- Handicap Modified
- Covered patio or porch
- Level Lot
Community Details
- $395 Monthly HOA Fees
- Association fees include mobile home transfer
- TARA ESTATES
Listing and Financial Details
- 28% Total Tax Rate
Similar Homes in Rochester, NH
Home Values in the Area
Average Home Value in this Area
Property History
| Date | Event | Price | Change | Sq Ft Price |
|---|---|---|---|---|
| 07/21/2025 07/21/25 | For Sale | $325,000 | +146.4% | $235 / Sq Ft |
| 06/25/2018 06/25/18 | Sold | $131,900 | -2.2% | $95 / Sq Ft |
| 05/20/2018 05/20/18 | Pending | -- | -- | -- |
| 05/18/2018 05/18/18 | For Sale | $134,900 | 0.0% | $97 / Sq Ft |
| 05/11/2018 05/11/18 | Pending | -- | -- | -- |
| 05/06/2018 05/06/18 | For Sale | $134,900 | +22.6% | $97 / Sq Ft |
| 10/04/2016 10/04/16 | Sold | $110,000 | -4.3% | $79 / Sq Ft |
| 08/16/2016 08/16/16 | Pending | -- | -- | -- |
| 06/17/2016 06/17/16 | For Sale | $115,000 | -- | $83 / Sq Ft |
Tax History Compared to Growth
Agents Affiliated with this Home
-
Jim Lee

Seller's Agent in 2025
Jim Lee
RE/MAX
(865) 679-5262
4 Total Sales
-
Ann Cummings

Seller Co-Listing Agent in 2025
Ann Cummings
RE/MAX
(888) 349-5678
3 in this area
45 Total Sales
-
Janet Davis
J
Seller's Agent in 2018
Janet Davis
Your Next Move Realty LLC
(603) 534-8125
15 in this area
30 Total Sales
-
Marcus Katkin

Buyer's Agent in 2016
Marcus Katkin
KW Coastal and Lakes & Mountains Realty
(603) 781-2598
12 in this area
126 Total Sales
Map
Source: PrimeMLS
MLS Number: 4499054
- 11 Murray Dr
- 42 Temple Dr
- 29 Eagle Dr
- 74 Eagle Dr
- 22 Diamondback Dr
- 26 Diamondback Dr
- 44 Blair Dr
- 77 Diamondback Dr
- 52 Murray Dr
- 73 Big Bear Rd
- 39 Temple Dr
- 6 Ida Cir
- 632 Lot 12-1 Salmon Falls Rd
- 18 Copper Ln
- 859 Salmon Falls Rd
- 3 Broadway St
- 524 Salmon Falls Rd
- 6 Italo Ln
- 27 Pond View Dr
- 12 Abbott St
