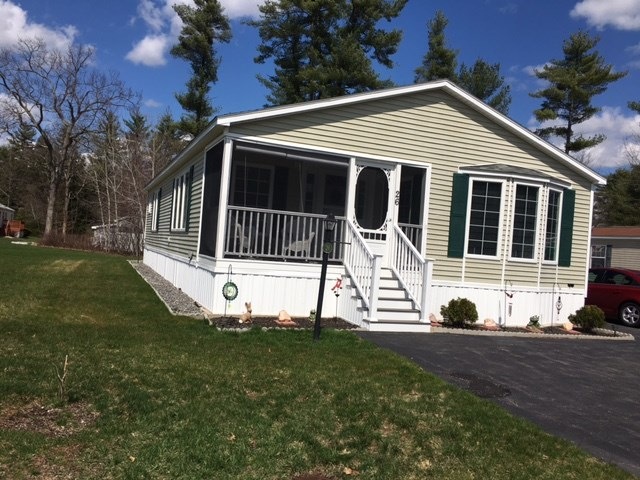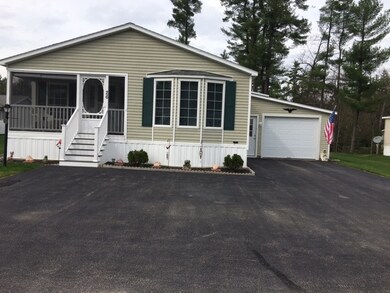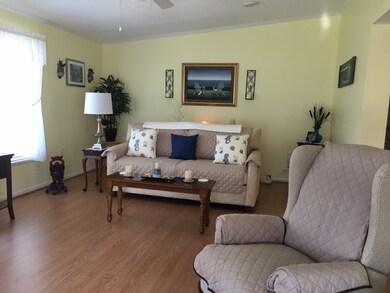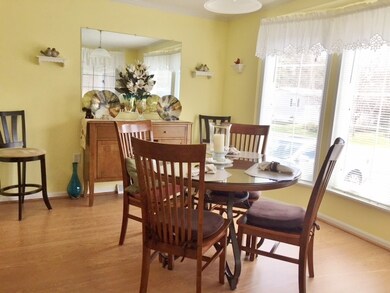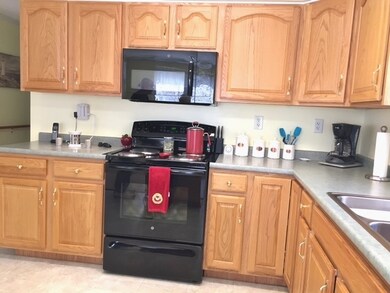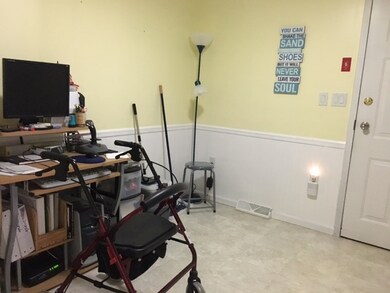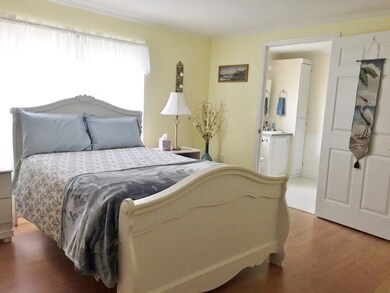
26 Watercress Dr Rochester, NH 03868
Highlights
- Clubhouse
- Screened Porch
- Walk-In Closet
- Whirlpool Bathtub
- 1 Car Direct Access Garage
- Roll-in Shower
About This Home
As of June 2018Well maintained 2003 Burlington mobile home in highly desired Tara Estates. Enjoy the wonderful weather on the screened in porch. Attached heated one car garage with direct handicap ramp for direct entry, no need to go out in the cold or clean off the car. Large master bedroom with roll in shower and walk in closet, sprinkler system for added security. Newly painted interior and new appliances are a great feature in your new home.
Last Agent to Sell the Property
Your Next Move Realty LLC License #001846 Listed on: 05/06/2018
Property Details
Home Type
- Mobile/Manufactured
Est. Annual Taxes
- $2,888
Year Built
- Built in 2003
Lot Details
- Landscaped
- Sprinkler System
Parking
- 1 Car Direct Access Garage
- Heated Garage
- Automatic Garage Door Opener
Home Design
- Slab Foundation
- Shingle Roof
- Vinyl Siding
Interior Spaces
- 1,384 Sq Ft Home
- 1-Story Property
- Ceiling Fan
- Blinds
- Window Screens
- Combination Kitchen and Dining Room
- Screened Porch
- Laminate Flooring
- Fire and Smoke Detector
Kitchen
- Electric Range
- Microwave
- Dishwasher
Bedrooms and Bathrooms
- 2 Bedrooms
- En-Suite Primary Bedroom
- Walk-In Closet
- Whirlpool Bathtub
Laundry
- Laundry on main level
- Washer and Dryer Hookup
Accessible Home Design
- Roll-in Shower
- Grab Bar In Bathroom
- Handicap Modified
Mobile Home
- Mobile Home Make is Burlington
- Serial Number MDW513-JC-AC
Utilities
- Forced Air Heating System
- Heating System Uses Oil
- 200+ Amp Service
- Electric Water Heater
- Septic Tank
- High Speed Internet
Listing and Financial Details
- Legal Lot and Block 202 / 309
Community Details
Overview
- Tara Estates Association
- Tara Estates
Amenities
- Clubhouse
Recreation
- Snow Removal
Similar Homes in Rochester, NH
Home Values in the Area
Average Home Value in this Area
Property History
| Date | Event | Price | Change | Sq Ft Price |
|---|---|---|---|---|
| 07/21/2025 07/21/25 | For Sale | $325,000 | +146.4% | $235 / Sq Ft |
| 06/25/2018 06/25/18 | Sold | $131,900 | -2.2% | $95 / Sq Ft |
| 05/20/2018 05/20/18 | Pending | -- | -- | -- |
| 05/18/2018 05/18/18 | For Sale | $134,900 | 0.0% | $97 / Sq Ft |
| 05/11/2018 05/11/18 | Pending | -- | -- | -- |
| 05/06/2018 05/06/18 | For Sale | $134,900 | +22.6% | $97 / Sq Ft |
| 10/04/2016 10/04/16 | Sold | $110,000 | -4.3% | $79 / Sq Ft |
| 08/16/2016 08/16/16 | Pending | -- | -- | -- |
| 06/17/2016 06/17/16 | For Sale | $115,000 | -- | $83 / Sq Ft |
Tax History Compared to Growth
Agents Affiliated with this Home
-
Jim Lee

Seller's Agent in 2025
Jim Lee
RE/MAX
(865) 679-5262
4 Total Sales
-
Ann Cummings

Seller Co-Listing Agent in 2025
Ann Cummings
RE/MAX
(888) 349-5678
3 in this area
45 Total Sales
-
Janet Davis
J
Seller's Agent in 2018
Janet Davis
Your Next Move Realty LLC
(603) 534-8125
15 in this area
30 Total Sales
-
Marcus Katkin

Buyer's Agent in 2016
Marcus Katkin
KW Coastal and Lakes & Mountains Realty
(603) 781-2598
12 in this area
126 Total Sales
Map
Source: PrimeMLS
MLS Number: 4690911
- 11 Murray Dr
- 42 Temple Dr
- 29 Eagle Dr
- 74 Eagle Dr
- 22 Diamondback Dr
- 26 Diamondback Dr
- 44 Blair Dr
- 77 Diamondback Dr
- 52 Murray Dr
- 73 Big Bear Rd
- 39 Temple Dr
- 6 Ida Cir
- 632 Lot 12-1 Salmon Falls Rd
- 18 Copper Ln
- 859 Salmon Falls Rd
- 3 Broadway St
- 524 Salmon Falls Rd
- 6 Italo Ln
- 27 Pond View Dr
- 12 Abbott St
