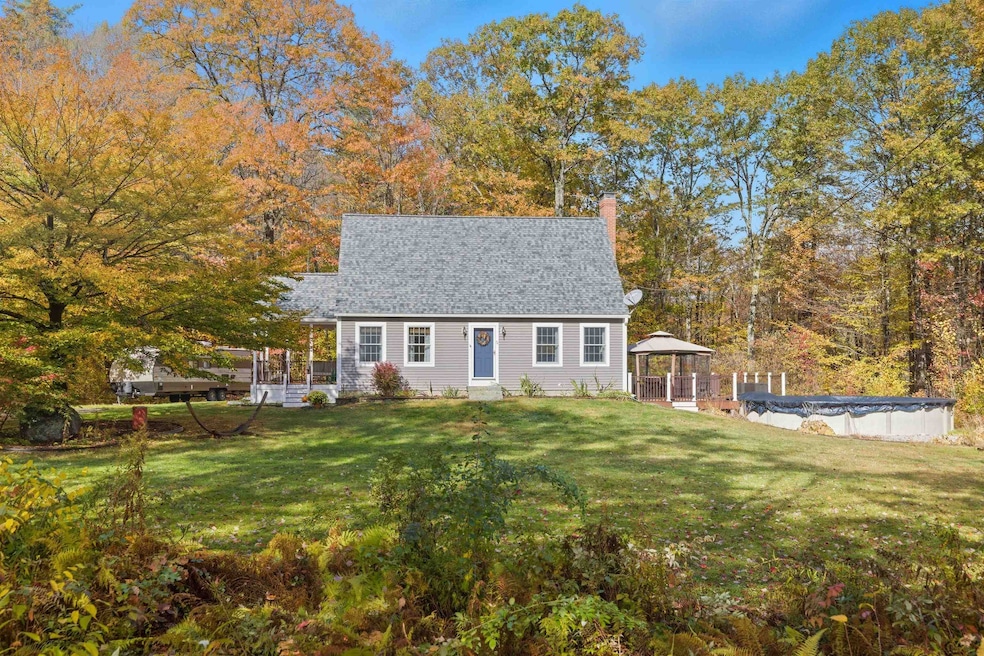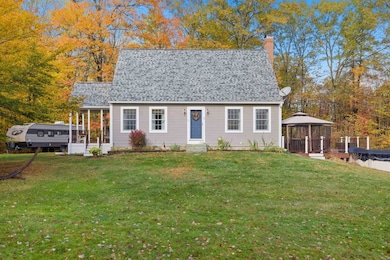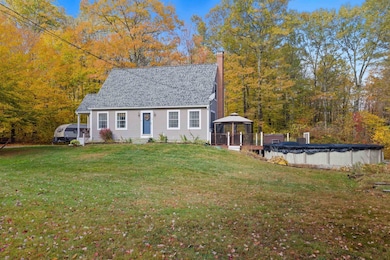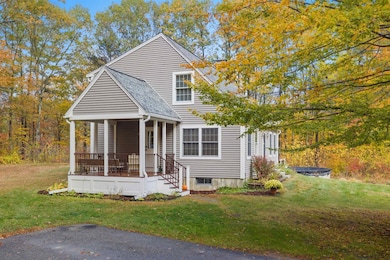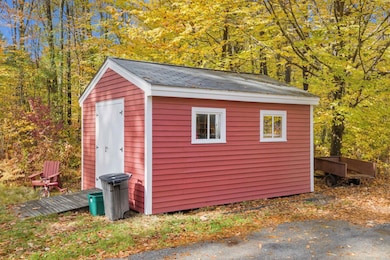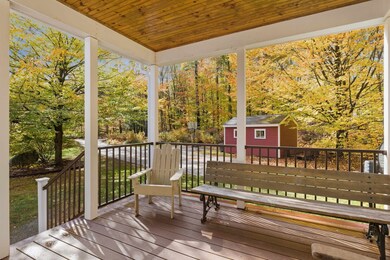26 Welch Rd Canterbury, NH 03224
Estimated payment $3,810/month
Highlights
- Spa
- Cape Cod Architecture
- Recreation Room
- 11.19 Acre Lot
- Deck
- Wood Flooring
About This Home
Welcome to this well-maintained Classic Canterbury Cape, set on over 11 private acres and lovingly cared for by its original owner for 24 years. This home features a newer roof (6 years old) with 40-year architectural shingles, ensuring peace of mind for years to come. Enter the home through a covered side porch perfect for morning coffee & seasonal outside views. Tiled floor mudroom with custom bench and storage. The first floor full tiled bathroom and bedroom offers convenience of main floor living. The remaining first floor provides an open kitchen, dining area and living room. The living room has a stone surround & mantle with a wood stove to keep you warm all winter long! Upstairs, you’ll find a spacious primary bedroom with walk-in closet, two additional bedrooms, and a full bathroom with direct access to both the hallway and primary suite. Outdoor living shines here - relax or entertain on the expansive composite deck with a 27-foot round above-ground pool and a hot tub with seating for 7. Wood shed for storage. The basement features a finished bonus room with a pool table, laundry area (washer/dryer included), plus an unfinished section for utilities and storage. This property offers a perfect blend of privacy, comfort and country charm! Open Houses Scheduled: Friday, October 24th, 4-6pm; Saturday, October 25th 12-2pm and Sunday, October 26th from 12-2pm. Private showings welcomed!
Home Details
Home Type
- Single Family
Est. Annual Taxes
- $8,344
Year Built
- Built in 2001
Parking
- Paved Parking
Home Design
- Cape Cod Architecture
- Wood Frame Construction
- Vinyl Siding
Interior Spaces
- Property has 2 Levels
- Mud Room
- Living Room
- Dining Room
- Recreation Room
- Basement
- Walk-Up Access
- Dishwasher
Flooring
- Wood
- Ceramic Tile
Bedrooms and Bathrooms
- 4 Bedrooms
- Main Floor Bedroom
- 2 Full Bathrooms
Laundry
- Dryer
- Washer
Outdoor Features
- Spa
- Deck
- Shed
Utilities
- Baseboard Heating
- Hot Water Heating System
- Drilled Well
- Septic Tank
- Cable TV Available
Additional Features
- Accessible Full Bathroom
- 11.19 Acre Lot
Listing and Financial Details
- Tax Lot 21
- Assessor Parcel Number 107
Map
Home Values in the Area
Average Home Value in this Area
Tax History
| Year | Tax Paid | Tax Assessment Tax Assessment Total Assessment is a certain percentage of the fair market value that is determined by local assessors to be the total taxable value of land and additions on the property. | Land | Improvement |
|---|---|---|---|---|
| 2024 | $8,344 | $367,900 | $161,600 | $206,300 |
| 2023 | $7,726 | $367,900 | $161,600 | $206,300 |
| 2022 | $7,652 | $367,900 | $161,600 | $206,300 |
| 2021 | $7,546 | $367,900 | $161,600 | $206,300 |
| 2020 | $6,765 | $245,200 | $91,700 | $153,500 |
| 2019 | $6,834 | $245,200 | $91,700 | $153,500 |
| 2018 | $6,031 | $245,200 | $91,700 | $153,500 |
| 2017 | $6,370 | $245,200 | $91,700 | $153,500 |
| 2016 | $6,080 | $243,700 | $91,700 | $152,000 |
| 2015 | $6,467 | $243,500 | $100,100 | $143,400 |
| 2014 | $6,587 | $243,500 | $100,100 | $143,400 |
| 2013 | $6,334 | $242,300 | $100,100 | $142,200 |
Property History
| Date | Event | Price | List to Sale | Price per Sq Ft |
|---|---|---|---|---|
| 10/24/2025 10/24/25 | For Sale | $589,900 | -- | $257 / Sq Ft |
Purchase History
| Date | Type | Sale Price | Title Company |
|---|---|---|---|
| Quit Claim Deed | -- | -- |
Mortgage History
| Date | Status | Loan Amount | Loan Type |
|---|---|---|---|
| Open | $174,500 | New Conventional |
Source: PrimeMLS
MLS Number: 5067097
APN: CNBY-000107-021000
- 57 Center Rd
- 309 Southwest Rd
- 000 Baptist Rd Unit 1
- 22 Shelburne Ln
- 22 Shelburne Ln
- 557 Mountain Rd
- 287 Clough Pond Rd
- 22 Abberton Rd
- 527 Northwest Rd
- 6 Old Boyce Rd
- 203 Old Shaker Rd
- 306 Baptist Hill Rd
- 143 Shaker Rd
- 427 Shaker Rd
- 456 Mountain Rd
- 5A Red Oak Way Unit 5A
- 3B Red Oak Way
- 3A Red Oak Way Unit 3A
- 2 Elizabeth Dr
- 187 King St
- 5 Pine Crest Cir Unit 5
- 26-28 High St
- 323 Village St Unit 2
- 72 Maplewood Ln
- 30 Great Falls Dr Unit 30 Great Falls Drive
- 6 Winsor Ave
- 1 Riesling Terrace
- 86 Fisherville Rd
- 29 Bog Rd
- 45 Bog Rd Unit 5
- 501 Bean Hill Rd Unit 1 bedroom for rent
- 479 N State St
- 301 N State St
- 303 N State St
- 169 Portsmouth St
- 293 Bear Hill Rd Unit 1
- 5 Granite Ave Unit 5 Granite Ave. Concord NH
- 216 Rumford St Unit 216 Rumford
- 258 Main St Unit Suite 3
- 4 Deer St Unit 16
