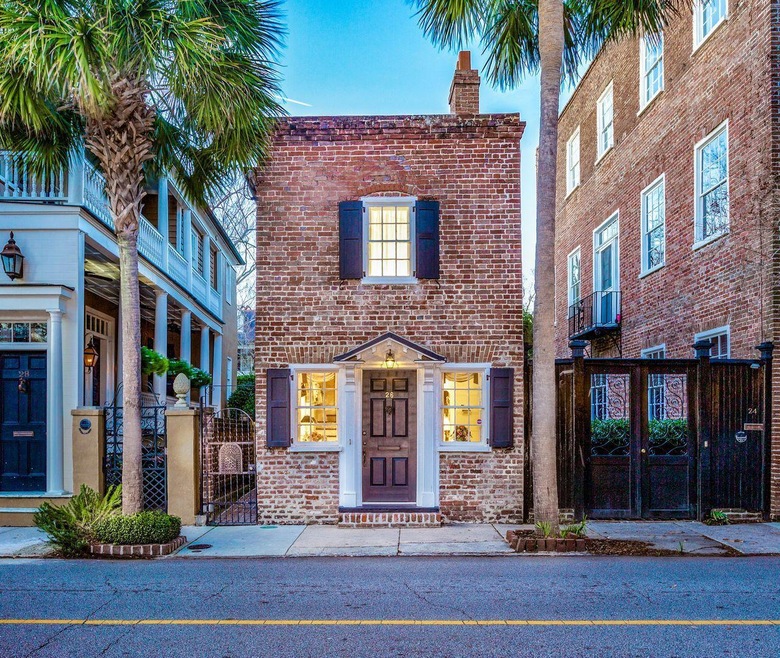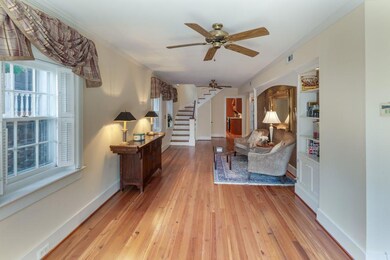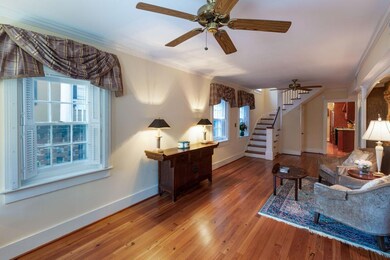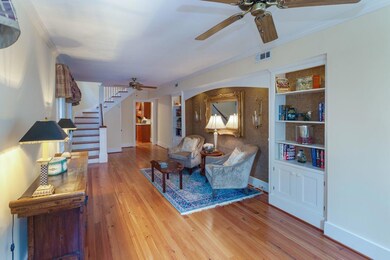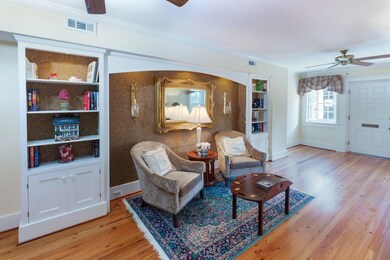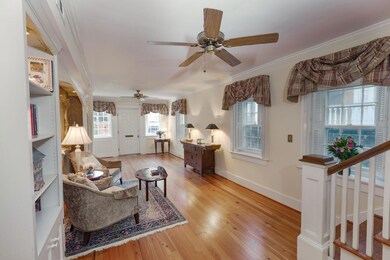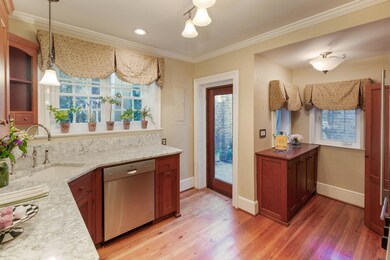
26 Wentworth St Charleston, SC 29401
Charleston City Market NeighborhoodEstimated Value: $893,000 - $1,925,000
Highlights
- Carriage House
- Home Office
- Storm Windows
- Wood Flooring
- Thermal Windows
- 2-minute walk to Courtenay Square
About This Home
As of April 202126 Wentworth St. is an opportunity to experience the real Downtown Charleston and to own a piece of its history. Originally built in approximately 1841, this home was featured in the October 1998 edition of the magazine Early American Homes and according to the author, this charming home was likely first built as a kitchen house for the Gardner House next door and was split off from the main house to form a separately owned piece of property in approximately 1924. Along with so many other historically beautiful features, this home possesses a custom kitchen designed by The Kennebec Company of Maine, which specializes in handcrafted period cabinetry. The Shaker-style cherry cabinets with a layered reddish-brown finish that simulates age old tableware and cookware is a delight andis accompanied by a showpiece of cooking equipment, a Viking brand gas range which would be the pride of any chefs home. The corner angle set kitchen sink is a cleverly designed space saver for this quaint and functional space and the large Sub-Zero brand refrigerator is quite impressive.
Upstairs, a large master bedroom is surrounded by windows allowing for plenty of natural light to enter the space. The master bedroom also has built in bookshelves which serve both function and aesthetics very well. Also upstairs is the fully tiled custom bathroom with a deep jetted tub which adds a bit of modern comfort to this deeply rooted historic downtown Charleston home.
This treasure of a property shows off newly re-finished solid hardwood floors throughout the entire home with the only exception being the tiled bathroom floor and newly re-finished stair treads.
As added protection and longevity for this historical gem, this home is equipped with roll down hurricane shutters and a real copper roof with gutters. Two valuable features that deserve highlighting.
When exiting the impact resistant rear door of the home one will find the paver patio, surrounded by a high brick wall, creating a lovely private space for sitting and relaxing or the perfect place for some good company, a nice cup of tea and some stimulating conversation. The beautifully landscaped and accented surroundings will undoubtedly become a favorite spot.
The Ansonborough part of Downtown Charleston is arguably the most convenient downtown neighborhood in Charleston. 26 Wentworth St. is located between Meeting St. and East Bay St. Just a few minutes walk is the intersection of Wentworth St. and East Bay St. and the Harris Teeter grocery store. A few minutes the opposite direction is the intersection of Wentworth St. and Meeting St., one block south on Meeting St. is the famous restaurant F.I.G. and 3 blocks from there is the Historic Charleston City Market. Continue across Meeting St. for one more block and the famous King St. shops present themselves ready for exploring and indulgence. If ever there was a desire to experience the real Downtown Charleston and all it has to offer, this is the opportunity.
Last Agent to Sell the Property
Coldwell Banker Realty License #101224 Listed on: 01/20/2020

Home Details
Home Type
- Single Family
Est. Annual Taxes
- $2,331
Year Built
- Built in 1841
Lot Details
- 871 Sq Ft Lot
- Brick Fence
Home Design
- Carriage House
- Brick Foundation
- Copper Roof
Interior Spaces
- 1,163 Sq Ft Home
- 2-Story Property
- Smooth Ceilings
- Ceiling Fan
- Thermal Windows
- Window Treatments
- Insulated Doors
- Combination Dining and Living Room
- Home Office
- Crawl Space
- Dishwasher
- Stacked Washer and Dryer
Flooring
- Wood
- Ceramic Tile
Bedrooms and Bathrooms
- 2 Bedrooms
- 1 Full Bathroom
Home Security
- Storm Windows
- Storm Doors
Outdoor Features
- Patio
Schools
- Memminger Elementary School
- Simmons Pinckney Middle School
- Burke High School
Utilities
- Cooling Available
- Heating Available
- Tankless Water Heater
Community Details
- Ansonborough Subdivision
Ownership History
Purchase Details
Home Financials for this Owner
Home Financials are based on the most recent Mortgage that was taken out on this home.Purchase Details
Purchase Details
Similar Homes in Charleston, SC
Home Values in the Area
Average Home Value in this Area
Purchase History
| Date | Buyer | Sale Price | Title Company |
|---|---|---|---|
| Cook Allan Bruce | $700,000 | None Available | |
| Reardon Hope | -- | -- | |
| Reardon Yvonne W | -- | -- |
Property History
| Date | Event | Price | Change | Sq Ft Price |
|---|---|---|---|---|
| 04/16/2021 04/16/21 | Sold | $700,000 | 0.0% | $602 / Sq Ft |
| 03/17/2021 03/17/21 | Pending | -- | -- | -- |
| 01/20/2020 01/20/20 | For Sale | $700,000 | -- | $602 / Sq Ft |
Tax History Compared to Growth
Tax History
| Year | Tax Paid | Tax Assessment Tax Assessment Total Assessment is a certain percentage of the fair market value that is determined by local assessors to be the total taxable value of land and additions on the property. | Land | Improvement |
|---|---|---|---|---|
| 2023 | $3,358 | $26,000 | $0 | $0 |
| 2022 | $11,190 | $42,000 | $0 | $0 |
| 2021 | $7,969 | $30,180 | $0 | $0 |
| 2020 | $7,911 | $30,180 | $0 | $0 |
| 2019 | $2,375 | $17,490 | $0 | $0 |
| 2017 | $2,292 | $17,490 | $0 | $0 |
| 2016 | $2,046 | $16,240 | $0 | $0 |
| 2015 | $2,115 | $16,240 | $0 | $0 |
| 2014 | $1,810 | $0 | $0 | $0 |
| 2011 | -- | $0 | $0 | $0 |
Agents Affiliated with this Home
-
Justin Leonard
J
Seller's Agent in 2021
Justin Leonard
Coldwell Banker Realty
(843) 860-0204
1 in this area
11 Total Sales
Map
Source: CHS Regional MLS
MLS Number: 20001730
APN: 458-01-03-076
- 43 Hasell St
- 35 Society St Unit H
- 35 Society St Unit D
- 35 Society St Unit I
- 17 Wentworth St
- 34 Anson St
- 52 Hasell St
- 53 Hasell St Unit H
- 62 Society St
- 31 Hasell St
- 55 Laurens St Unit A
- 73 Anson St
- 278 Meeting St
- 56 Laurens St
- 34 Pinckney St
- 259 E Bay St Unit 1A
- 284 Meeting St Unit 203
- 284 Meeting St Unit 303
- 284 Meeting St Unit 202
- 284 Meeting St Unit 301
- 26 Wentworth St
- 28 Wentworth St
- 24 Wentworth St
- 54 Anson St
- 22 Wentworth St
- 27 Wentworth St
- 27 Wentworth St
- 53 Anson St
- 55 Anson St
- 20 Wentworth St
- 20 Wentworth St Unit 1/2
- 20 Wentworth St Unit A
- 20 Wentworth St Unit B
- 58 Anson St
- 50 Anson St
- 0 Anson St
- 18 Wentworth St
- 18 Wentworth St Unit 1/2
- 30 Wentworth St
- 18 1/2 Wentworth St
