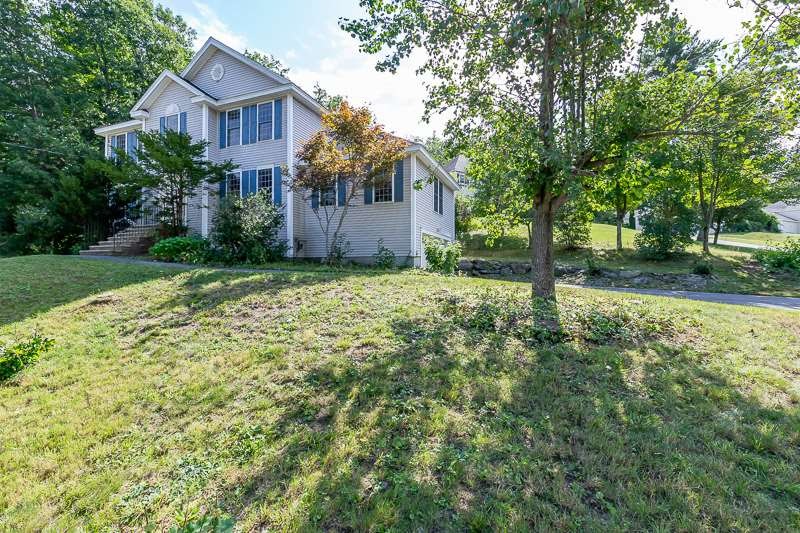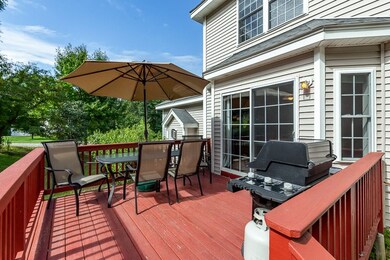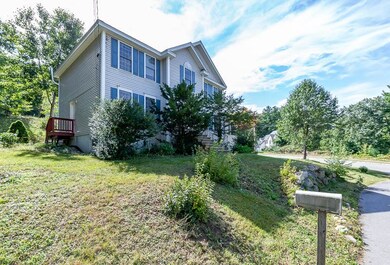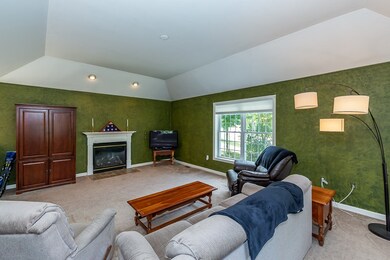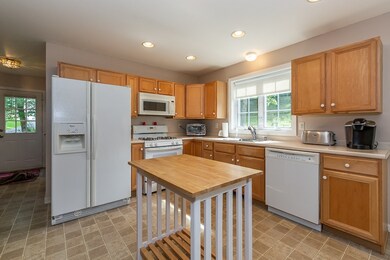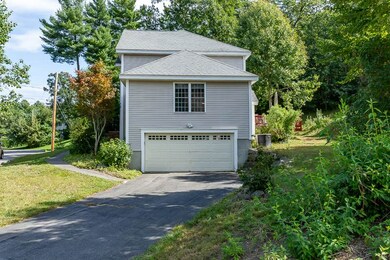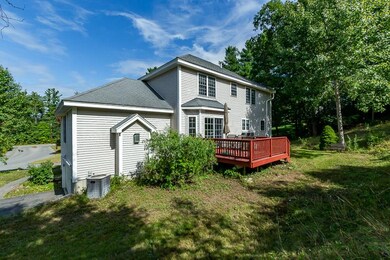
26 White Oak Dr Nashua, NH 03063
Northwest Nashua NeighborhoodEstimated Value: $622,000 - $828,000
Highlights
- Heated Floors
- Colonial Architecture
- Vaulted Ceiling
- 1.2 Acre Lot
- Deck
- Corner Lot
About This Home
As of June 2019This 4BD, 3BA Colonial located on a 1.2 acers landscaped lot in Waterview Development is back on the market after Buyer departure. Waterview is a quite residential neighborhood of recently built homes. This has a much sought after open concept layout with vault celings in the family Rm and master Bd. As you enter the home your greeted with a 2 story foyer.To your right is a formal dining room and on your left a study or office. Straight ahead you enter the open concept eat-in kitchen & family Rm.The oversized kitchen is made for entertaining along with the family room & gas fireplace. The slider in the kitchen leads out to your finished deck. Upstairs the master ensuite complete with a walk-in closet & master bath with jetted tub. Down the hall is another full bath and 3 bedrooms with plenty of closet space. Notice also the unfinished basement with high ceilings ready to be finished off for that Rec. Rm. All the above with central air, town water, sewer and natural gas.
Last Agent to Sell the Property
Keller Williams Realty-Metropolitan License #065686 Listed on: 10/04/2018

Home Details
Home Type
- Single Family
Est. Annual Taxes
- $10,556
Year Built
- Built in 2002
Lot Details
- 1.2 Acre Lot
- Landscaped
- Corner Lot
- Lot Sloped Up
Parking
- 2 Car Direct Access Garage
- Automatic Garage Door Opener
Home Design
- Colonial Architecture
- Concrete Foundation
- Pillar, Post or Pier Foundation
- Poured Concrete
- Wood Frame Construction
- Shingle Roof
- Architectural Shingle Roof
- Clap Board Siding
- Vinyl Siding
Interior Spaces
- 2-Story Property
- Vaulted Ceiling
- Double Pane Windows
- ENERGY STAR Qualified Windows
- Window Screens
Kitchen
- Gas Range
- Microwave
- ENERGY STAR Qualified Dishwasher
Flooring
- Wood
- Carpet
- Heated Floors
- Vinyl
Bedrooms and Bathrooms
- 4 Bedrooms
- Walk-In Closet
- Bathroom on Main Level
Laundry
- Laundry on main level
- Washer and Dryer Hookup
Basement
- Walk-Out Basement
- Basement Fills Entire Space Under The House
- Walk-Up Access
- Connecting Stairway
Outdoor Features
- Deck
Schools
- Charlotte Ave Elementary School
- Pennichuck Junior High School
- Nashua High School North
Utilities
- Hot Water Heating System
- Heating System Uses Gas
- Heating System Uses Natural Gas
- Underground Utilities
- 200+ Amp Service
- Gas Available at Street
- Natural Gas Water Heater
- High Speed Internet
- Phone Available
Community Details
- Waterview Subdivision
Listing and Financial Details
- Legal Lot and Block H-604 / HCRD 30061
- 26% Total Tax Rate
Ownership History
Purchase Details
Home Financials for this Owner
Home Financials are based on the most recent Mortgage that was taken out on this home.Purchase Details
Home Financials for this Owner
Home Financials are based on the most recent Mortgage that was taken out on this home.Purchase Details
Home Financials for this Owner
Home Financials are based on the most recent Mortgage that was taken out on this home.Similar Homes in Nashua, NH
Home Values in the Area
Average Home Value in this Area
Purchase History
| Date | Buyer | Sale Price | Title Company |
|---|---|---|---|
| Panchal Seema A | $419,000 | -- | |
| Wheeler Christopher S | $354,900 | -- | |
| Cafasso Peter | $335,900 | -- |
Mortgage History
| Date | Status | Borrower | Loan Amount |
|---|---|---|---|
| Open | Panchal Seema A | $362,000 | |
| Closed | Panchal Seema A | $377,000 | |
| Previous Owner | Wheeler Christopher S | $50,000 | |
| Previous Owner | Wheeler Christopher S | $283,920 | |
| Previous Owner | Cafasso Peter | $268,700 |
Property History
| Date | Event | Price | Change | Sq Ft Price |
|---|---|---|---|---|
| 06/13/2019 06/13/19 | Sold | $419,000 | -2.1% | $164 / Sq Ft |
| 04/12/2019 04/12/19 | Pending | -- | -- | -- |
| 03/25/2019 03/25/19 | Price Changed | $428,000 | -0.4% | $168 / Sq Ft |
| 02/05/2019 02/05/19 | Price Changed | $429,900 | -0.9% | $169 / Sq Ft |
| 11/27/2018 11/27/18 | Price Changed | $434,000 | -1.3% | $170 / Sq Ft |
| 11/04/2018 11/04/18 | Price Changed | $439,900 | -1.8% | $173 / Sq Ft |
| 10/18/2018 10/18/18 | Price Changed | $448,000 | -2.0% | $176 / Sq Ft |
| 10/04/2018 10/04/18 | For Sale | $457,000 | +28.8% | $179 / Sq Ft |
| 06/12/2017 06/12/17 | Sold | $354,900 | -5.3% | $139 / Sq Ft |
| 11/10/2016 11/10/16 | Pending | -- | -- | -- |
| 08/17/2016 08/17/16 | For Sale | $374,900 | -- | $147 / Sq Ft |
Tax History Compared to Growth
Tax History
| Year | Tax Paid | Tax Assessment Tax Assessment Total Assessment is a certain percentage of the fair market value that is determined by local assessors to be the total taxable value of land and additions on the property. | Land | Improvement |
|---|---|---|---|---|
| 2023 | $11,102 | $609,000 | $158,200 | $450,800 |
| 2022 | $11,005 | $609,000 | $158,200 | $450,800 |
| 2021 | $9,550 | $411,300 | $117,500 | $293,800 |
| 2020 | $9,299 | $411,300 | $117,500 | $293,800 |
| 2019 | $8,906 | $409,300 | $117,500 | $291,800 |
| 2018 | $8,681 | $409,300 | $117,500 | $291,800 |
| 2017 | $10,056 | $389,900 | $125,100 | $264,800 |
| 2016 | $9,775 | $389,900 | $125,100 | $264,800 |
| 2015 | $9,564 | $389,900 | $125,100 | $264,800 |
| 2014 | $9,377 | $389,900 | $125,100 | $264,800 |
Agents Affiliated with this Home
-
George Drewett
G
Seller's Agent in 2019
George Drewett
Keller Williams Realty-Metropolitan
(603) 494-1017
1 in this area
8 Total Sales
-
Kathy Abel
K
Buyer's Agent in 2019
Kathy Abel
EXP Realty
(603) 860-8512
31 Total Sales
-
Lisa Schmalz

Seller's Agent in 2017
Lisa Schmalz
Coldwell Banker Realty Bedford NH
(603) 345-9540
7 in this area
110 Total Sales
Map
Source: PrimeMLS
MLS Number: 4722112
APN: NASH-000000-000000-000604H
- 8 Heathrow Ct Unit U449
- 15 Heathrow Ct Unit U445
- 24 Heathrow Ct Unit U439
- 23 Heathrow Ct Unit U440
- 33 Stanstead Place Unit U341
- 41 Albury Stone Cir Unit U198
- 37 Windemere Way Unit U161
- 64 Lochmere Ln Unit U408
- 237 Stonebridge Dr
- 218 Millwright Dr Unit 218
- 5 Dumaine Ave Unit C
- 5 Dumaine Ave Unit D
- 5 Dumaine Ave Unit H
- 5 Dumaine Ave Unit I
- 5 Dumaine Ave Unit J
- 5 Dumaine Ave Unit K
- 5 Dumaine Ave Unit L
- 7 Deerwood Dr Unit C
- 3 New Haven Dr Unit UG206
- 2 Roedean Dr Unit UA304
- 26 White Oak Dr
- 24 White Oak Dr
- 28 White Oak Dr
- 22 White Oak Dr
- 23 White Oak Dr
- 200 Tinker Rd
- 198 Tinker Rd
- 20 White Oak Dr
- 21 White Oak Dr
- 196 Tinker Rd
- 18 White Oak Dr
- 19 White Oak Dr
- 194 Tinker Rd
- 192 Tinker Rd
- 17 White Oak Dr
- 190 Tinker Rd
- 7 Castlegate Way Unit U456
- 16 White Oak Dr
- 5 Castlegate Way Unit U458
- 5 Thornton Rd W
