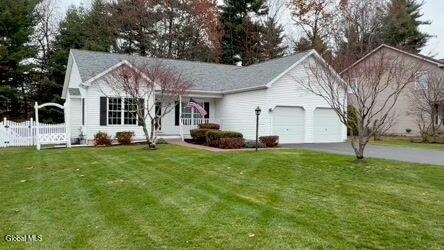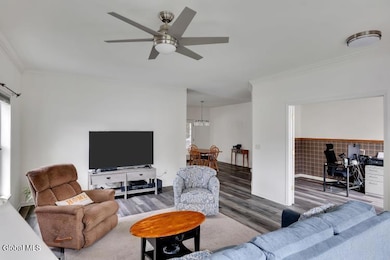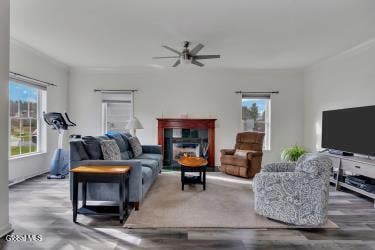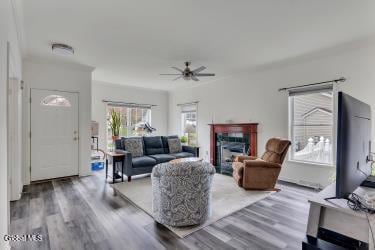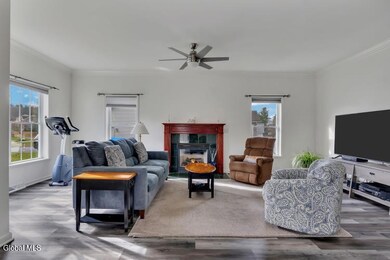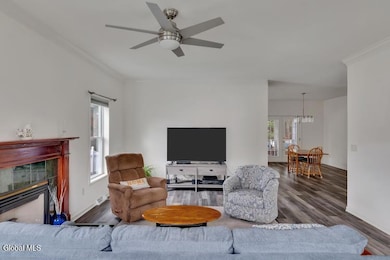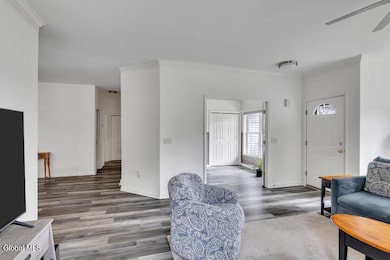26 Whitney Rd S Saratoga Springs, NY 12866
Estimated payment $3,017/month
Highlights
- Wooded Lot
- No HOA
- 2 Car Attached Garage
- Ranch Style House
- Covered Patio or Porch
- Eat-In Kitchen
About This Home
Welcome to Saratoga Glen an established, sought-after neighborhood just minutes from beautiful Saratoga Lake. This meticulously maintained ranch-style home offers the perfect blend of comfort, updates, and effortless single-floor living. Step inside to an inviting open floor plan enhanced by 9-foot ceilings and all-new luxury plank vinyl flooring. The spacious kitchen is ideal for cooking and entertaining, featuring a island, abundant cabinetry, and seamless flow to the dining and living areas. Custom pleated double-cell blinds throughout the home provide efficiency and elegant light control. The home offers 3 bedrooms,2 full baths, including a comfortable primary suite. Baths feature new Kohler toilets, and the home is further enriched with new Hunter ceiling fans in the primary bedroom, living room, and the gorgeous three-season enclosed sun porch. Major improvements bring peace of mind: new basement windows, new garage door openers, new exterior lighting, a newer roof, and double-hung insulated windows. Mechanical highlights include gas heat, central air, 200-amp service, a full spotless basement, and a complete water quality package with H2O water softener and reverse osmosis system. Outside, enjoy a nicely landscaped, fenced-in yard with a custom fabricated gate, an underground sprinkler system, and a driveway freshly seal-coated by Sealcoater.com. The three-season screened porch provides a beautiful space to relax and enjoy the surroundings. Convenient laundry room, excellent curb appeal, and an average electric/heat cost of just $225 per month make this home as practical as it is charming. Close to Stillwater Glen Hollow Park and all the recreation of Saratoga Lake, this property offers exceptional value in a quiet, well-established setting. Move-in ready and impeccably cared for — this Saratoga Glen home is truly a standout.
Home Details
Home Type
- Single Family
Est. Annual Taxes
- $5,790
Year Built
- Built in 2003
Lot Details
- 0.36 Acre Lot
- Back Yard Fenced
- Landscaped
- Level Lot
- Front and Back Yard Sprinklers
- Cleared Lot
- Wooded Lot
- Property is zoned Single Residence
Parking
- 2 Car Attached Garage
- Garage Door Opener
- Driveway
Home Design
- Ranch Style House
- Vinyl Siding
- Concrete Perimeter Foundation
- Asphalt
Interior Spaces
- 1,600 Sq Ft Home
- Built-In Features
- Crown Molding
- Paddle Fans
- Gas Fireplace
- Blinds
- Rods
- French Doors
- Living Room
- Dining Room
- Basement Fills Entire Space Under The House
- Radon Detector
Kitchen
- Eat-In Kitchen
- Electric Oven
- Range Hood
- Dishwasher
- Kitchen Island
Flooring
- Ceramic Tile
- Vinyl
Bedrooms and Bathrooms
- 3 Bedrooms
- Walk-In Closet
- Bathroom on Main Level
- 2 Full Bathrooms
- Ceramic Tile in Bathrooms
Laundry
- Laundry Room
- Laundry on main level
- Washer and Dryer
Outdoor Features
- Covered Patio or Porch
- Exterior Lighting
Schools
- Stillwater Elementary School
- Stillwater High School
Utilities
- Forced Air Heating and Cooling System
- Heating System Uses Natural Gas
- Underground Utilities
- 200+ Amp Service
- Gas Water Heater
- Water Softener
Community Details
- No Home Owners Association
Listing and Financial Details
- Legal Lot and Block 5.000 / 3
- Assessor Parcel Number 415289 230.12-3-5
Map
Home Values in the Area
Average Home Value in this Area
Tax History
| Year | Tax Paid | Tax Assessment Tax Assessment Total Assessment is a certain percentage of the fair market value that is determined by local assessors to be the total taxable value of land and additions on the property. | Land | Improvement |
|---|---|---|---|---|
| 2024 | $5,790 | $235,000 | $40,000 | $195,000 |
| 2023 | $6,203 | $235,000 | $40,000 | $195,000 |
| 2022 | $4,840 | $235,000 | $40,000 | $195,000 |
| 2021 | $2,269 | $235,000 | $40,000 | $195,000 |
| 2020 | $4,667 | $235,000 | $40,000 | $195,000 |
| 2018 | $4,526 | $235,000 | $40,000 | $195,000 |
| 2017 | $4,477 | $235,000 | $40,000 | $195,000 |
| 2016 | $4,342 | $235,000 | $40,000 | $195,000 |
Property History
| Date | Event | Price | List to Sale | Price per Sq Ft | Prior Sale |
|---|---|---|---|---|---|
| 11/24/2025 11/24/25 | For Sale | $479,900 | +10.3% | $300 / Sq Ft | |
| 09/25/2023 09/25/23 | Sold | $435,000 | +5.6% | $281 / Sq Ft | View Prior Sale |
| 08/01/2023 08/01/23 | Pending | -- | -- | -- | |
| 07/27/2023 07/27/23 | For Sale | $412,000 | -- | $266 / Sq Ft |
Purchase History
| Date | Type | Sale Price | Title Company |
|---|---|---|---|
| Warranty Deed | $435,000 | None Available |
Source: Global MLS
MLS Number: 202530014
APN: 415289-230-012-0003-005-000-0000
- 32 Whitney Rd S Unit S
- 24 Secretariat Ln
- 103 Cold Spring Rd
- 3 Stone Clover Dr
- 10 Pine Ridge Rd
- 180 New York 9p
- 178 New York 9p
- L28.3 Cold Springs Rd
- L28.4 Cold Springs Rd
- 546 Maple Ave
- 548 New York 9p
- 101 7th St
- L23 Luther Rd
- 107 4th St
- 105 3rd St
- 104 2nd St
- 82 Luther Rd
- 250 Thimbleberry Rd
- 241 Thimbleberry Rd
- 33 Thimbleberry Rd
- 13 Meadow Rue Place
- 49 Thimbleberry Rd
- 1 Forest Ridge Blvd
- 137 Thimbleberry Rd
- 2113 Ellsworth Blvd
- 18 Lofts Way
- 1 Landau Blvd
- 2400 Steeplechase Blvd
- 15 Kozy Ln
- 1 Kings Isle Ln
- 27 Hill Rd
- 1111 Laural Ln
- 1 Cass Ct
- 16 Brickyard Rd
- 60 Colonial Rd Unit 1
- 19 Palmer St Unit ID1302139P
- 68 Vista Dr
- 7 Micklas St Unit 2nd floor
- 76 Kaydeross Park Rd
- 19-21-21 Penrose Ave Unit 4
