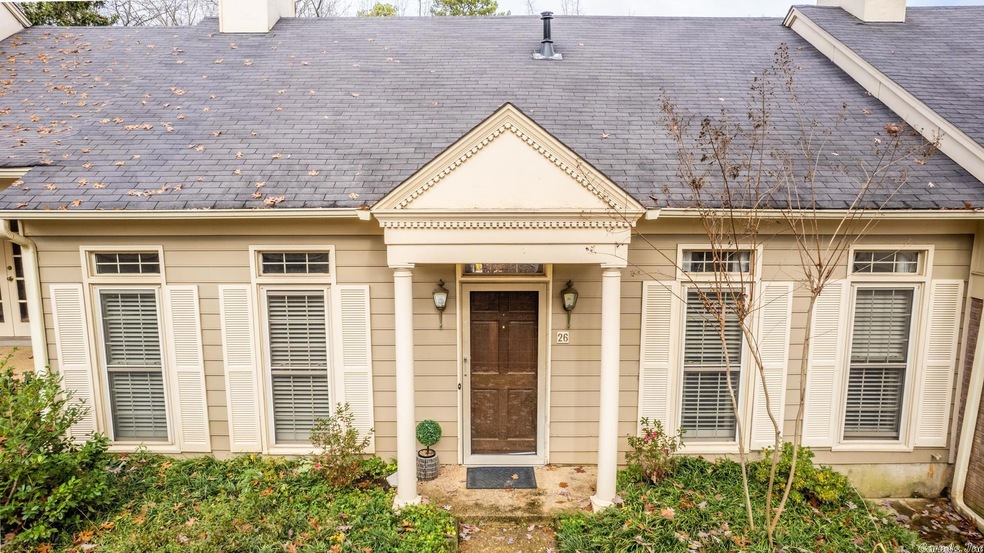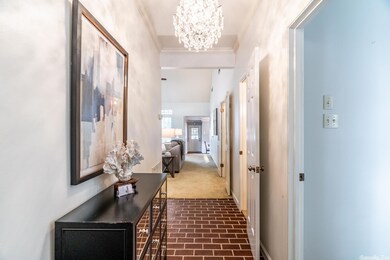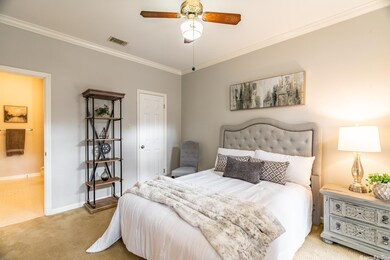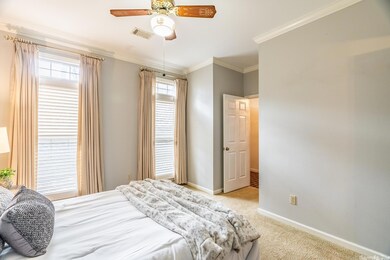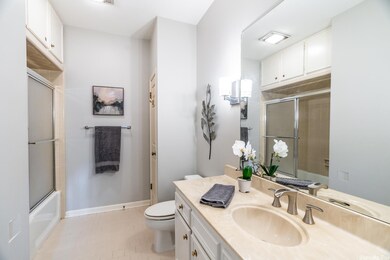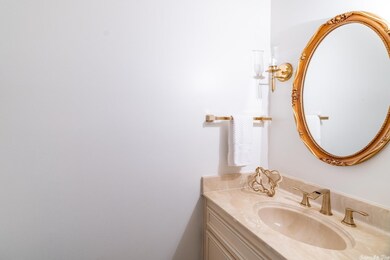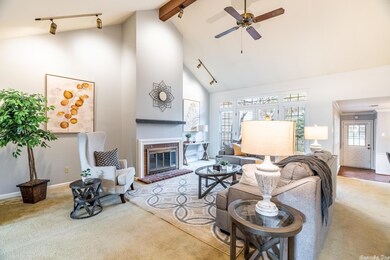
26 Windsor Ct Unit 26 Little Rock, AR 72212
Hillsborough NeighborhoodEstimated Value: $252,249 - $272,000
Highlights
- Traditional Architecture
- Wood Flooring
- Community Pool
- Don Roberts Elementary School Rated A
- Great Room
- Home Office
About This Home
As of January 2023Great floor plan, 2 bedrooms on opposite ends for privacy. The great room has a vaulted ceiling, gas log fire place, wet bar and a wall of windows overlooking a private courtyard. In addition, this home offers a large master suite, formal dining, a spacious study with built in shelving, guest bedroom with full en-suite bath, and a two car garage. The Rear Entry garage is oversized. There is storage off the dining area and lots of storage in the garage. Great condo living in a beautiful setting with all of the amenities!
Property Details
Home Type
- Condominium
Est. Annual Taxes
- $2,229
Year Built
- Built in 1982
Lot Details
- 0.68
HOA Fees
- $385 Monthly HOA Fees
Parking
- 2 Car Garage
Home Design
- Traditional Architecture
- Slab Foundation
- Composition Roof
Interior Spaces
- 1,928 Sq Ft Home
- 1-Story Property
- Wet Bar
- Built-in Bookshelves
- Ceiling Fan
- Gas Log Fireplace
- Great Room
- Formal Dining Room
- Home Office
Kitchen
- Stove
- Range
- Dishwasher
Flooring
- Wood
- Parquet
- Carpet
Bedrooms and Bathrooms
- 2 Bedrooms
- Walk-In Closet
- 2 Full Bathrooms
- Walk-in Shower
Laundry
- Laundry Room
- Washer Hookup
Utilities
- Central Heating and Cooling System
- Gas Water Heater
Additional Features
- Patio
- Fenced
Community Details
Recreation
- Community Pool
Ownership History
Purchase Details
Home Financials for this Owner
Home Financials are based on the most recent Mortgage that was taken out on this home.Purchase Details
Home Financials for this Owner
Home Financials are based on the most recent Mortgage that was taken out on this home.Purchase Details
Home Financials for this Owner
Home Financials are based on the most recent Mortgage that was taken out on this home.Similar Homes in Little Rock, AR
Home Values in the Area
Average Home Value in this Area
Purchase History
| Date | Buyer | Sale Price | Title Company |
|---|---|---|---|
| Johnson Caroline M | $231,599 | First National Title | |
| Thomas Joann M | $175,000 | None Available | |
| Leggett Thomas P | $148,000 | Beach Abstract & Guaranty Co |
Mortgage History
| Date | Status | Borrower | Loan Amount |
|---|---|---|---|
| Previous Owner | Thomas Joann M | $140,000 | |
| Previous Owner | Leggett Thomas P | $118,000 |
Property History
| Date | Event | Price | Change | Sq Ft Price |
|---|---|---|---|---|
| 01/30/2023 01/30/23 | Sold | $231,599 | -1.4% | $120 / Sq Ft |
| 12/30/2022 12/30/22 | Pending | -- | -- | -- |
| 12/10/2022 12/10/22 | For Sale | $235,000 | +34.3% | $122 / Sq Ft |
| 07/21/2020 07/21/20 | Sold | $175,000 | 0.0% | $91 / Sq Ft |
| 07/14/2020 07/14/20 | Pending | -- | -- | -- |
| 05/03/2020 05/03/20 | Price Changed | $175,000 | -5.4% | $91 / Sq Ft |
| 09/08/2019 09/08/19 | For Sale | $185,000 | +516.7% | $96 / Sq Ft |
| 12/04/2014 12/04/14 | Sold | $30,000 | -32.6% | $16 / Sq Ft |
| 11/04/2014 11/04/14 | Pending | -- | -- | -- |
| 05/01/2014 05/01/14 | For Sale | $44,500 | -- | $23 / Sq Ft |
Tax History Compared to Growth
Tax History
| Year | Tax Paid | Tax Assessment Tax Assessment Total Assessment is a certain percentage of the fair market value that is determined by local assessors to be the total taxable value of land and additions on the property. | Land | Improvement |
|---|---|---|---|---|
| 2023 | $2,585 | $41,246 | $0 | $41,246 |
| 2022 | $2,585 | $41,246 | $0 | $41,246 |
| 2021 | $2,604 | $36,930 | $0 | $36,930 |
| 2020 | $2,210 | $36,930 | $0 | $36,930 |
| 2019 | $2,585 | $36,930 | $0 | $36,930 |
| 2018 | $2,235 | $36,930 | $0 | $36,930 |
| 2017 | $2,235 | $36,930 | $0 | $36,930 |
| 2016 | $2,301 | $42,150 | $0 | $42,150 |
| 2015 | $2,655 | $37,871 | $0 | $37,871 |
| 2014 | $2,655 | $37,871 | $0 | $37,871 |
Agents Affiliated with this Home
-
Jeannie Johnson

Seller's Agent in 2023
Jeannie Johnson
RE/MAX
(501) 350-1489
5 in this area
142 Total Sales
-
Jeffrey Curry-Ledbetter

Buyer's Agent in 2023
Jeffrey Curry-Ledbetter
Charlotte John Company (Little Rock)
(501) 650-2700
2 in this area
71 Total Sales
-

Seller's Agent in 2020
Angelia Hadden
Crye-Leike
-
Randy Sumbles

Seller's Agent in 2014
Randy Sumbles
The Sumbles Team Keller Williams Realty
(501) 960-4111
8 in this area
449 Total Sales
Map
Source: Cooperative Arkansas REALTORS® MLS
MLS Number: 22039790
APN: 43L-100-00-026-00
- 27 Windsor Ct
- 42 Windsor Ct Unit 42
- 47 Windsor Ct
- 19 Windborough Ct
- 14 Pointe Clear Dr
- 2112 Hinson Rd
- 2112 Hinson Rd
- 11 La Scala Ct
- 63 Valley Estates Dr
- 2111 Hinson Rd
- 21 La Scala Ct
- 2009 Beckenham Cove
- 8 Cannon Ct
- 13708 Abinger Ct
- 2110 Westport Loop
- 1319 Dorado Beach Dr
- 2808 Valley Park Dr
- Lot 89 Beckenham Dr
- 1805 Hillsborough Ln
- Lot 93 Chelsea Rd
- 26 Windsor Ct Unit 26
- 28 Windsor Ct
- 27 Windsor Ct
- 25 Windsor Ct
- 29 Windsor Ct
- 30 Windsor Ct Unit 30
- 31 Windsor Ct
- 13600 Windsor Rd
- 37 Windsor Ct Unit 37
- 39 Windsor Ct Unit 39
- 38 Windsor Ct Unit 38
- 13601 Windsor Rd
- 12 Bella View Dr
- 36 Windsor Ct Unit 36
- 32 Windsor Ct Unit 32
- 34 Windsor Ct
- 33 Windsor Ct Unit 33
- 24 Windsor Ct
- 23 Windsor Ct
- 11 Bella View Dr
