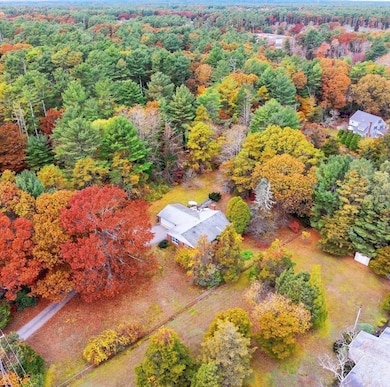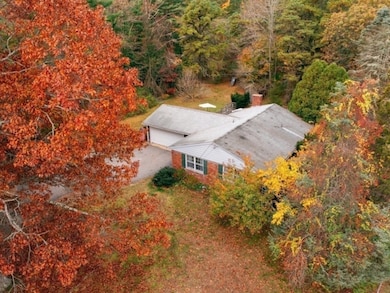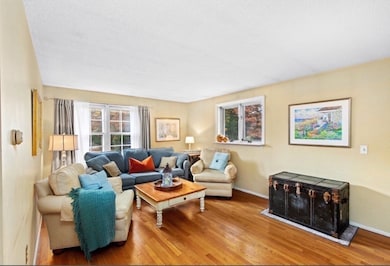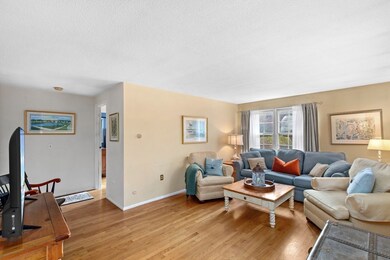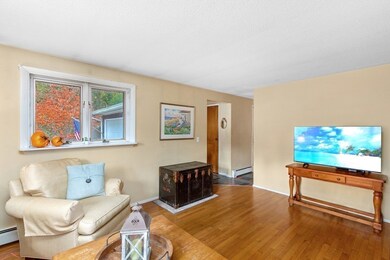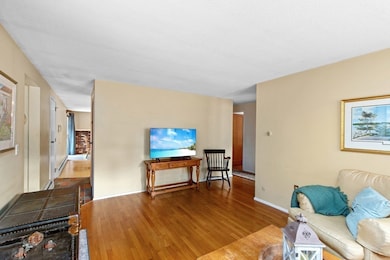
26 Winter St Duxbury, MA 02332
Highlights
- Popular Property
- Marina
- Above Ground Pool
- Alden School Rated A-
- Golf Course Community
- Open Floorplan
About This Home
As of January 2025Are you looking for a one level home to remodel to your own specifications? Well, this may be the one...The kitchen with a center island flows to the dining area with a brick front wood burning FP perfect for those cold winter nights. From there, easily access the exterior deck from sliding glass doors for convenient grilling and outdoor entertaining. A generous sized living room with a large picture window overlooks the lovely front yard. The ensuite primary bedroom has double closets and HW floors. Two additional bedrooms share a full bath with tile shower. Lovely oak hardwood floors throughout. The full basement with high ceilings and built in bar would make a great family room for added living space and/or a home office or play room for the children. An oversized 2 car garage & the large, private retreat 1.2 acre lot makes this home an incredible investment opportunity to enjoy all of the fantastic amenities of this gorgeous seaside town. NEW 3 BED SEPTIC TO BE INSTALLED
Last Agent to Sell the Property
South Shore Sotheby's International Realty Listed on: 10/31/2024

Home Details
Home Type
- Single Family
Est. Annual Taxes
- $5,528
Year Built
- Built in 1966
Lot Details
- 1.19 Acre Lot
- Near Conservation Area
- Fenced Yard
- Fenced
- Level Lot
- Property is zoned RC
Parking
- 2 Car Attached Garage
- Driveway
- Open Parking
- Off-Street Parking
Home Design
- Ranch Style House
- Frame Construction
- Shingle Roof
- Concrete Perimeter Foundation
Interior Spaces
- 1,308 Sq Ft Home
- Open Floorplan
- Picture Window
- Dining Room with Fireplace
Kitchen
- Range<<rangeHoodToken>>
- Dishwasher
- Kitchen Island
Flooring
- Wood
- Stone
- Vinyl
Bedrooms and Bathrooms
- 3 Bedrooms
- 2 Full Bathrooms
- <<tubWithShowerToken>>
Laundry
- Dryer
- Washer
Unfinished Basement
- Basement Fills Entire Space Under The House
- Interior Basement Entry
- Laundry in Basement
Outdoor Features
- Above Ground Pool
- Bulkhead
- Deck
- Outdoor Storage
Location
- Property is near public transit
- Property is near schools
Utilities
- No Cooling
- Heating System Uses Natural Gas
- Baseboard Heating
- Private Sewer
Listing and Financial Details
- Assessor Parcel Number M:046 B:005 L:004,998518
Community Details
Recreation
- Marina
- Golf Course Community
- Tennis Courts
- Community Pool
- Jogging Path
Additional Features
- No Home Owners Association
- Shops
Ownership History
Purchase Details
Home Financials for this Owner
Home Financials are based on the most recent Mortgage that was taken out on this home.Purchase Details
Similar Homes in the area
Home Values in the Area
Average Home Value in this Area
Purchase History
| Date | Type | Sale Price | Title Company |
|---|---|---|---|
| Leasehold Conv With Agreement Of Sale Fee Purchase Hawaii | $162,000 | -- | |
| Leasehold Conv With Agreement Of Sale Fee Purchase Hawaii | $150,000 | -- | |
| Leasehold Conv With Agreement Of Sale Fee Purchase Hawaii | $162,000 | -- | |
| Leasehold Conv With Agreement Of Sale Fee Purchase Hawaii | $150,000 | -- |
Mortgage History
| Date | Status | Loan Amount | Loan Type |
|---|---|---|---|
| Open | $520,000 | Purchase Money Mortgage | |
| Closed | $187,500 | No Value Available | |
| Closed | $12,000 | No Value Available | |
| Closed | $153,900 | Purchase Money Mortgage |
Property History
| Date | Event | Price | Change | Sq Ft Price |
|---|---|---|---|---|
| 06/11/2025 06/11/25 | For Sale | $879,000 | +44.1% | $372 / Sq Ft |
| 01/13/2025 01/13/25 | Sold | $610,000 | -3.2% | $466 / Sq Ft |
| 11/15/2024 11/15/24 | Pending | -- | -- | -- |
| 11/11/2024 11/11/24 | For Sale | $629,900 | 0.0% | $482 / Sq Ft |
| 11/04/2024 11/04/24 | Pending | -- | -- | -- |
| 10/31/2024 10/31/24 | For Sale | $629,900 | -- | $482 / Sq Ft |
Tax History Compared to Growth
Tax History
| Year | Tax Paid | Tax Assessment Tax Assessment Total Assessment is a certain percentage of the fair market value that is determined by local assessors to be the total taxable value of land and additions on the property. | Land | Improvement |
|---|---|---|---|---|
| 2025 | $5,557 | $548,000 | $359,500 | $188,500 |
| 2024 | $5,528 | $549,500 | $359,500 | $190,000 |
| 2023 | $6,133 | $573,700 | $373,800 | $199,900 |
| 2022 | $6,199 | $482,800 | $308,100 | $174,700 |
| 2021 | $12 | $429,800 | $256,800 | $173,000 |
| 2020 | $6,188 | $422,100 | $258,800 | $163,300 |
| 2019 | $5,661 | $385,600 | $215,700 | $169,900 |
| 2018 | $13 | $367,300 | $200,500 | $166,800 |
| 2017 | $5,339 | $344,200 | $187,300 | $156,900 |
| 2016 | $5,352 | $344,200 | $187,300 | $156,900 |
| 2015 | $4,998 | $320,400 | $163,500 | $156,900 |
Agents Affiliated with this Home
-
Lucy Pilon

Seller's Agent in 2025
Lucy Pilon
South Shore Sotheby's International Realty
(339) 933-3157
27 Total Sales
Map
Source: MLS Property Information Network (MLS PIN)
MLS Number: 73305514
APN: DUXB-000046-000005-000004
- 0 East St
- 0 Kingstown Way
- 17 Trout Farm Ln
- 131 East St
- 42 Trout Farm Ln Unit 2
- 36 Village Way
- 29 Harvest Dr
- 161 Winter St
- 6 Kingstown Way
- 7 Silver Birch Ln
- 29 Bayberry Ln
- 13 Silver Birch Ln
- 62 Bianca Rd
- 25 Coles Orchard
- 37 Tarkiln Rd
- 245 Elm St
- 424 Summer St
- 57 Mountain Ash Dr
- 71 Candlewick Close
- 1 Tarkiln Rd

