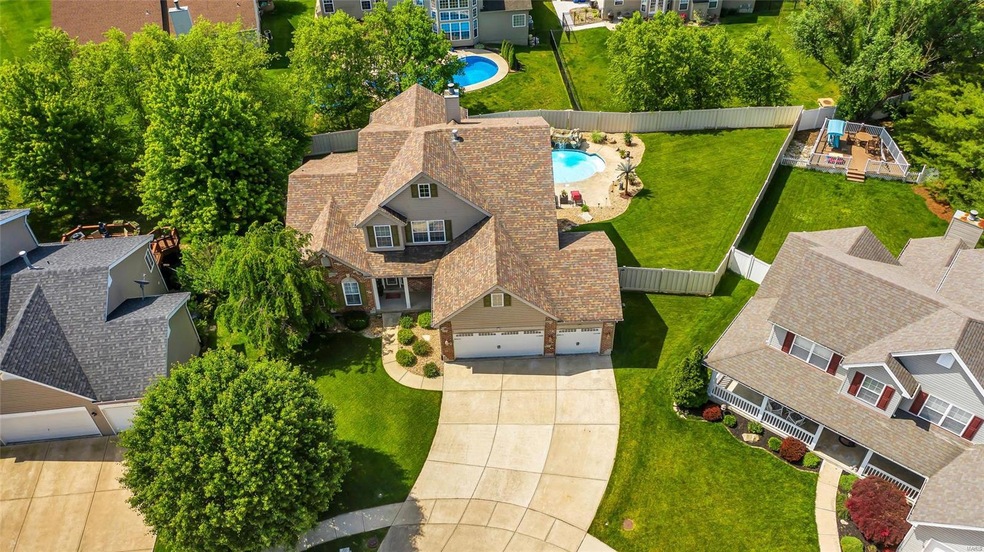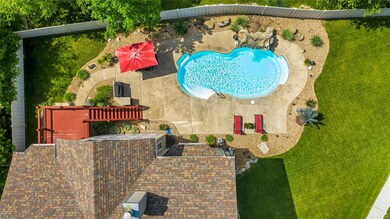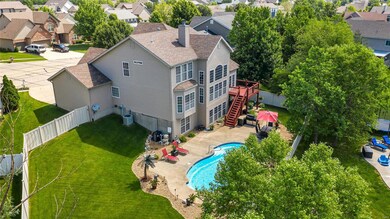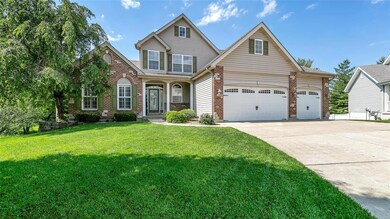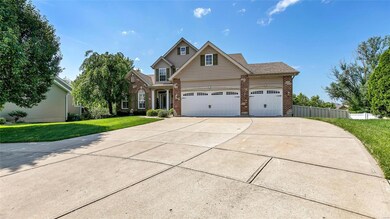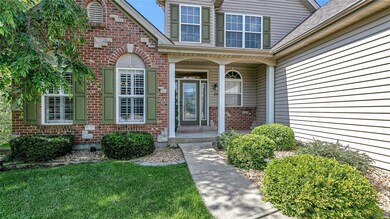
26 Wyndham Lake Ct O Fallon, MO 63368
Estimated Value: $556,000 - $621,000
Highlights
- In Ground Pool
- Primary Bedroom Suite
- Deck
- Frontier Middle School Rated A-
- Open Floorplan
- Vaulted Ceiling
About This Home
As of July 2020Don't miss the opportunity to own this beautiful 1.5 story with 5 bedrooms, 4 baths and your own Private Inground Pool with water fall on a quiet Cul-de-sac! Step into the wood entry foyer with formal dining room. You will love the 2sty great rm that greets you with floor to ceiling stone gas fireplace & arched window wall. The kitchen boasts vaulted ceilings, 42inch custom cabinets, decorative glass doors, ceramic tile floor, stainless steel appliances, built-in microwave, large center island & backsplash. Huge master suite on the main level offers a bay window & private bath with a walk-in closet & corner tub. 3 additional upstairs bedrms & bath. The finished walkout LL offers a media area, rec-room, game rm, wet bar, 5th bedrm & full bath. The back yard is an outdoor entertainers Dream with a inground pool, relaxing waterfall, large patio, lush landscaping, 6 ft privacy fence and room for yard games or playground. Close to schools, shopping and More. Hurry, this wont last long.
Last Agent to Sell the Property
STL Premier Real Estate License #2015005688 Listed on: 06/05/2020
Home Details
Home Type
- Single Family
Est. Annual Taxes
- $5,312
Year Built
- Built in 2003
Lot Details
- 0.26 Acre Lot
- Cul-De-Sac
- Fenced
- Level Lot
Parking
- 3 Car Attached Garage
- Garage Door Opener
Home Design
- Traditional Architecture
- Brick or Stone Mason
- Vinyl Siding
Interior Spaces
- 1.5-Story Property
- Open Floorplan
- Wet Bar
- Built-in Bookshelves
- Vaulted Ceiling
- Ceiling Fan
- Fireplace With Gas Starter
- Bay Window
- French Doors
- Sliding Doors
- Six Panel Doors
- Entrance Foyer
- Great Room with Fireplace
- Breakfast Room
- Formal Dining Room
- Laundry on main level
Kitchen
- Eat-In Kitchen
- Breakfast Bar
- Electric Oven or Range
- Microwave
- Kitchen Island
- Built-In or Custom Kitchen Cabinets
- Disposal
Flooring
- Wood
- Partially Carpeted
Bedrooms and Bathrooms
- 5 Bedrooms | 1 Primary Bedroom on Main
- Primary Bedroom Suite
- Walk-In Closet
- Dual Vanity Sinks in Primary Bathroom
- Separate Shower in Primary Bathroom
Partially Finished Basement
- Walk-Out Basement
- Basement Fills Entire Space Under The House
- Bedroom in Basement
- Finished Basement Bathroom
Outdoor Features
- In Ground Pool
- Deck
- Patio
Schools
- Prairie View Elem. Elementary School
- Frontier Middle School
- Liberty High School
Utilities
- Forced Air Heating and Cooling System
- Heating System Uses Gas
- Gas Water Heater
Community Details
- Recreational Area
Listing and Financial Details
- Assessor Parcel Number 4-0033-9166-00-0035.0000000
Ownership History
Purchase Details
Home Financials for this Owner
Home Financials are based on the most recent Mortgage that was taken out on this home.Purchase Details
Home Financials for this Owner
Home Financials are based on the most recent Mortgage that was taken out on this home.Purchase Details
Home Financials for this Owner
Home Financials are based on the most recent Mortgage that was taken out on this home.Purchase Details
Home Financials for this Owner
Home Financials are based on the most recent Mortgage that was taken out on this home.Purchase Details
Home Financials for this Owner
Home Financials are based on the most recent Mortgage that was taken out on this home.Similar Homes in the area
Home Values in the Area
Average Home Value in this Area
Purchase History
| Date | Buyer | Sale Price | Title Company |
|---|---|---|---|
| Lowrey Doug | $554,676 | Freedom Title | |
| Lowrey Doug | $554,676 | Freedom Title | |
| Lowrey Doug | -- | Freedom Title | |
| Lough Shane | -- | None Available | |
| Cobb Scott Eric | -- | Pulaski Title Company | |
| Roberts Brian | -- | -- |
Mortgage History
| Date | Status | Borrower | Loan Amount |
|---|---|---|---|
| Open | Lowrey Doug | $417,050 | |
| Closed | Lowrey Doug | $417,050 | |
| Previous Owner | Lough Shane | $386,650 | |
| Previous Owner | Cobb Scott Eric | $322,050 | |
| Previous Owner | Roberts Brian | $85,000 | |
| Previous Owner | Roberts Brian | $47,170 | |
| Previous Owner | Roberts Brian | $260,000 |
Property History
| Date | Event | Price | Change | Sq Ft Price |
|---|---|---|---|---|
| 07/17/2020 07/17/20 | Sold | -- | -- | -- |
| 06/11/2020 06/11/20 | Pending | -- | -- | -- |
| 06/05/2020 06/05/20 | For Sale | $439,000 | +5.8% | $133 / Sq Ft |
| 08/31/2017 08/31/17 | Sold | -- | -- | -- |
| 08/11/2017 08/11/17 | Pending | -- | -- | -- |
| 07/18/2017 07/18/17 | Price Changed | $415,000 | -2.4% | $126 / Sq Ft |
| 06/12/2017 06/12/17 | For Sale | $425,000 | 0.0% | $129 / Sq Ft |
| 06/02/2017 06/02/17 | Off Market | -- | -- | -- |
| 06/02/2017 06/02/17 | For Sale | $425,000 | -- | $129 / Sq Ft |
Tax History Compared to Growth
Tax History
| Year | Tax Paid | Tax Assessment Tax Assessment Total Assessment is a certain percentage of the fair market value that is determined by local assessors to be the total taxable value of land and additions on the property. | Land | Improvement |
|---|---|---|---|---|
| 2023 | $5,312 | $82,690 | $0 | $0 |
| 2022 | $4,806 | $69,752 | $0 | $0 |
| 2021 | $4,811 | $69,752 | $0 | $0 |
| 2020 | $4,839 | $67,288 | $0 | $0 |
| 2019 | $4,496 | $67,288 | $0 | $0 |
| 2018 | $4,284 | $61,111 | $0 | $0 |
| 2017 | $4,283 | $61,111 | $0 | $0 |
| 2016 | $4,309 | $58,893 | $0 | $0 |
| 2015 | $4,253 | $58,893 | $0 | $0 |
| 2014 | $3,655 | $54,215 | $0 | $0 |
Agents Affiliated with this Home
-
Noel Schreimann

Seller's Agent in 2020
Noel Schreimann
STL Premier Real Estate
(636) 734-4022
3 in this area
51 Total Sales
-
Mary Ann Riegert

Buyer's Agent in 2020
Mary Ann Riegert
EXP Realty, LLC
(314) 707-1893
3 in this area
61 Total Sales
-
Kirsten Langhammer

Seller's Agent in 2017
Kirsten Langhammer
Coldwell Banker Realty - Gunda
(636) 699-5330
119 Total Sales
-
Ashley Lewis
A
Seller Co-Listing Agent in 2017
Ashley Lewis
Coldwell Banker Realty - Gunda
(636) 441-1360
55 Total Sales
Map
Source: MARIS MLS
MLS Number: MIS20034028
APN: 4-0033-9166-00-0035.0000000
- 15 Windrose Lake Ct
- 1 Expanded McKnight @ Vdp
- 1 Clayton @ Vdp
- 1 Expanded Warson @ Vdp
- 1 McKnight @ Vdp
- 1 Warson @ Vdp
- 116 Dardenne Place Dr
- 110 Dardenne Place Dr
- 616 Knollshire Way
- 1 Nottingham @ Willow Grove
- 1 Edgewood @ Willow Grove
- 1 Princeton @ Willow Grove
- 1 Kingston @ Willow Grove
- 1 Bridgeport @ Willow Grove
- 1 Waverly @ Willow Grove
- 1 Monaco @ Willow Grove
- 1 Bradford @ Willow Grove
- 505 Garrick Place
- 1406 Kearney Dr
- 1021 Pleasant Meadow Dr
- 26 Wyndham Lake Ct
- 28 Wyndham Lake Ct
- 24 Wyndham Lake Ct
- 136 Barrington Lake Dr
- 138 Barrington Lake Dr
- 130 Barrington Lake Dr
- 124 Barrington Lake Dr
- 126 Barrington Lake Dr
- 27 Wyndham Lake Ct
- 23 Wyndham Lake Ct
- 906 Sill Ridge Dr
- 21 Wyndham Lake Ct
- 904 Sill Ridge Dr
- 908 Sill Ridge Dr
- 139 Barrington Lake Dr
- 137 Barrington Lake Dr
- 902 Sill Ridge Dr
- 135 Barrington Lake Dr
- 118 Barrington Lake Dr
- 910 Sill Ridge Dr
