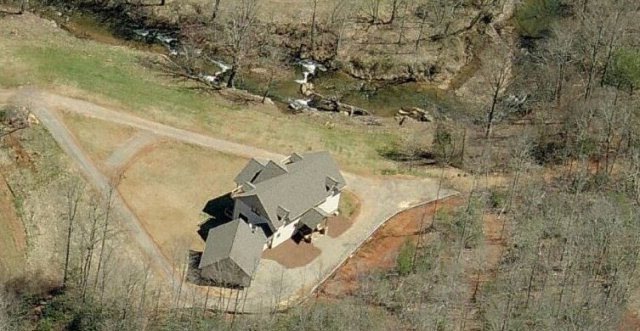
26 Younce Creek Rd Franklin, NC 28734
Estimated Value: $872,000
Highlights
- Horses Allowed On Property
- 9 Acre Lot
- Deck
- Spa
- Open Floorplan
- Wooded Lot
About This Home
As of November 2014BEAUTIFUL CUSTOM BUILT HOME IN FRANKLIN, NC ON HUGE NOISY BURNINGTOWN CREEK AND SMALL CREEK CORNER ON THE PROPERTY. ALL THE AMENITIES, 2 MASTERS (1 UP AND 1 ON MAIN LEVEL),PRIVATE DECKS OFF BEDROOMS,WALK IN CLOSETS,HIS&HER CLOSETS,HIS&HER SINKS,JACUZZI TUBS, CERAMIC TILE SHOWERS,CARPET BEDROOMS,HARDWOOD FLOORS IN MAIN AREAS,CERAMIC TILE BATHS AND LAUNDRY AREA,VAULTED CEILINGS WITH T&G,HARDY PLANK SIDING,UNFINISHED DAYLIGHT BASEMENT WITH 2 STUBBED BATH AREAS,30X30 ATTACHED DOUBLE GARAGE. LOTS AND LOTS OF CREEK FRONTAGE. CALL AGENT FOR SURVEY.
Last Agent to Sell the Property
Keller Williams Realty Of Franklin Brokerage Phone: 8285240100 License #254524 Listed on: 11/30/2011

Home Details
Home Type
- Single Family
Est. Annual Taxes
- $2,774
Year Built
- Built in 2008
Lot Details
- 9 Acre Lot
- Home fronts a stream
- Property fronts a state road
- Wooded Lot
Parking
- 2 Car Attached Garage
- Garage Door Opener
Home Design
- Traditional Architecture
- Slab Foundation
- Shingle Roof
- Fiberglass Roof
- HardiePlank Type
- Block And Beam Construction
- Stone
Interior Spaces
- 2-Story Property
- Open Floorplan
- Cathedral Ceiling
- Ceiling Fan
- Skylights
- Fireplace Features Blower Fan
- Gas Log Fireplace
- Stone Fireplace
- Insulated Windows
- Window Treatments
- Window Screens
- Great Room
- Combination Kitchen and Dining Room
- Property Views
Kitchen
- Open to Family Room
- Breakfast Bar
- Gas Oven or Range
- Recirculated Exhaust Fan
- Microwave
- Dishwasher
- Kitchen Island
Flooring
- Wood
- Carpet
- Ceramic Tile
Bedrooms and Bathrooms
- 3 Bedrooms
- Primary Bedroom on Main
- Split Bedroom Floorplan
- Walk-In Closet
- 4 Full Bathrooms
- Bathtub Includes Tile Surround
- Spa Bath
Laundry
- Laundry on main level
- Washer
Basement
- Basement Fills Entire Space Under The House
- Exterior Basement Entry
- Basement with some natural light
Outdoor Features
- Spa
- Deck
- Porch
Horse Facilities and Amenities
- Horses Allowed On Property
Utilities
- Zoned Cooling
- Heating System Uses Propane
- Heat Pump System
- Shared Well
- Well
- Tankless Water Heater
- Septic Tank
- Satellite Dish
Community Details
- No Home Owners Association
- Stream
Listing and Financial Details
- Assessor Parcel Number 6567413324
Ownership History
Purchase Details
Similar Homes in Franklin, NC
Home Values in the Area
Average Home Value in this Area
Purchase History
| Date | Buyer | Sale Price | Title Company |
|---|---|---|---|
| Roy C Palmer And Susan M Palmer Living Trust | $15,000 | None Listed On Document |
Mortgage History
| Date | Status | Borrower | Loan Amount |
|---|---|---|---|
| Previous Owner | Pruett Glenda C | $365,000 | |
| Previous Owner | Pruett Glenda C | $351,000 |
Property History
| Date | Event | Price | Change | Sq Ft Price |
|---|---|---|---|---|
| 11/03/2014 11/03/14 | Sold | $415,000 | 0.0% | $161 / Sq Ft |
| 10/04/2014 10/04/14 | Pending | -- | -- | -- |
| 09/04/2012 09/04/12 | For Sale | $415,000 | -- | $161 / Sq Ft |
Tax History Compared to Growth
Tax History
| Year | Tax Paid | Tax Assessment Tax Assessment Total Assessment is a certain percentage of the fair market value that is determined by local assessors to be the total taxable value of land and additions on the property. | Land | Improvement |
|---|---|---|---|---|
| 2023 | $2,774 | $680,540 | $146,750 | $533,790 |
| 2022 | $2,761 | $441,140 | $112,370 | $328,770 |
| 2021 | $2,710 | $514,540 | $112,370 | $402,170 |
| 2020 | $2,579 | $514,540 | $112,370 | $402,170 |
| 2018 | $2,080 | $441,110 | $74,320 | $366,790 |
| 2017 | $0 | $441,110 | $74,320 | $366,790 |
| 2016 | $2,017 | $441,110 | $74,320 | $366,790 |
| 2015 | $1,885 | $441,110 | $74,320 | $366,790 |
Agents Affiliated with this Home
-
Ellen Goldstein
E
Seller's Agent in 2014
Ellen Goldstein
Keller Williams Realty Of Franklin
(828) 342-9087
23 in this area
36 Total Sales
-
June Tassillo

Buyer's Agent in 2014
June Tassillo
RE/MAX
(828) 371-2339
123 in this area
134 Total Sales
Map
Source: Carolina Smokies Association of REALTORS®
MLS Number: 51096
APN: 6567415386
- 00 Keener Mountain Rd
- 197 Mountain Whispers Dr
- Lot 11 Silvercrest Rd
- Lot 7 Sequoyah View Trail
- 10/11 Sequoyah View Trail
- 0 Middle Burningtown Rd
- 0000 Younce Creek Rd
- 15 Saldeer Mountain Rd
- 0 Saldeer Mountain Rd
- 3785 Burningtown Rd
- Lot 13 Little Fawn Trail
- 00 Watson Cove Rd
- 154 Shiloh Springs Rd
- 524 Welch Rd
- 4092 Rose Creek Rd
- 243 Wilkes Branch Ln
- 4136 Rose Creek Rd
- 1521 Meadows Rd
- 155 Bluebird Cove
- 00 Wilkes Knob Rd
- 26 Younce Creek Rd
- 180 Younce Creek Rd
- 366 Younce Creek Rd
- 33 Younce Creek Rd
- 171 Younce Creek Rd
- 67 Indian Springs Dr
- 101 Daves Creek Rd
- 22 Daves Creek Rd
- 5459 Lower Burningtown Rd
- 5318 Lower Burningtown Rd
- 148 Daves Creek Rd
- 341 Burningtown Bapt Church Rd
- 5205 Lower Burningtown Rd
- 5185 Lower Burningtown Rd
- 345 Burningtown Baptist Church Rd
- 345 Burningtown Church Rd
- 345 Burningtown Bapt Church Rd
- 204 Daves Creek Rd
- 231 Daves Creek Rd
- 440 Burningtown Bapt Church Rd
