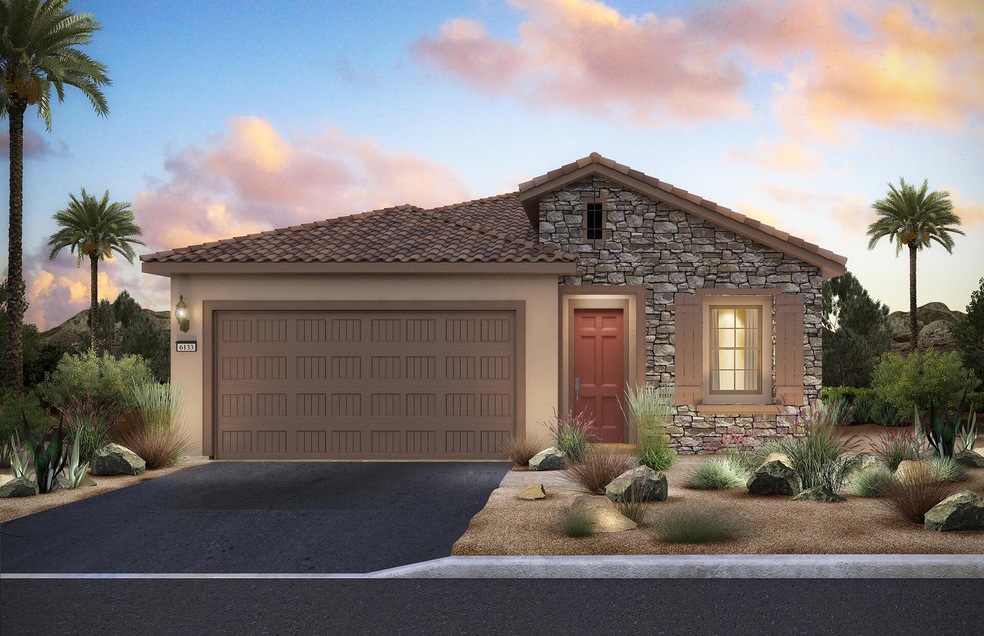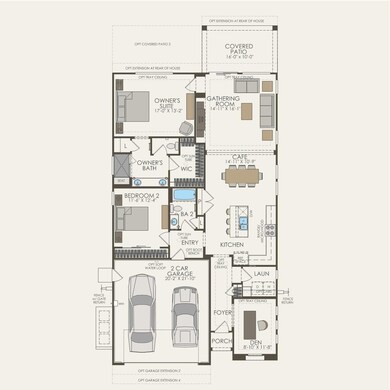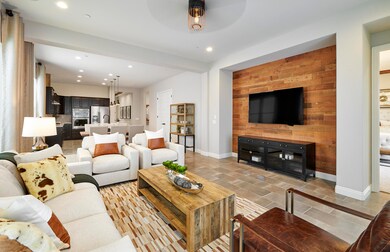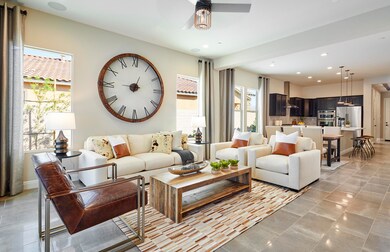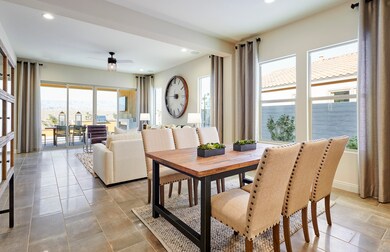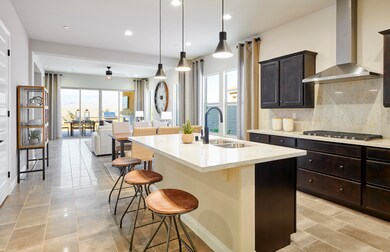
26 Zinfandel Rancho Mirage, CA 92270
Estimated Value: $564,000 - $763,000
Highlights
- Fitness Center
- Senior Community
- Open Floorplan
- New Construction
- Gated Community
- Clubhouse
About This Home
As of May 2023This is the Solitude Plan in the Classic Series at Del Webb Rancho Mirage. Floorplan rendering with furniture is for representation only and not included with purchase.
Last Agent to Sell the Property
Pulte Homes of California, Inc License #01990107 Listed on: 02/28/2023

Last Buyer's Agent
Eric Blacketer
Berkshire Hathaway Home Services California Properties
Home Details
Home Type
- Single Family
Est. Annual Taxes
- $3,430
Year Built
- Built in 2023 | New Construction
Lot Details
- 5,502 Sq Ft Lot
- Back and Front Yard
HOA Fees
- $337 Monthly HOA Fees
Home Design
- Slab Foundation
Interior Spaces
- 1,649 Sq Ft Home
- 1-Story Property
- Open Floorplan
- High Ceiling
- 1 Fireplace
- Great Room
- Kitchen Island
- Laundry Room
Flooring
- Carpet
- Tile
Bedrooms and Bathrooms
- 2 Bedrooms
- Walk-In Closet
- 2 Full Bathrooms
Parking
- 2 Car Attached Garage
- Garage Door Opener
- Driveway
Additional Features
- Covered patio or porch
- Ground Level
- Forced Air Heating and Cooling System
Listing and Financial Details
- Assessor Parcel Number 685400016
- Special Tax Authority
Community Details
Overview
- Senior Community
- Built by Del Webb
- Del Webb Rm Subdivision, Solitude Floorplan
- Planned Unit Development
Amenities
- Community Fire Pit
- Clubhouse
- Recreation Room
Recreation
- Tennis Courts
- Sport Court
- Fitness Center
Security
- Gated Community
Ownership History
Purchase Details
Home Financials for this Owner
Home Financials are based on the most recent Mortgage that was taken out on this home.Similar Homes in Rancho Mirage, CA
Home Values in the Area
Average Home Value in this Area
Purchase History
| Date | Buyer | Sale Price | Title Company |
|---|---|---|---|
| Donnantuoni Patrick | $621,000 | First American Title |
Property History
| Date | Event | Price | Change | Sq Ft Price |
|---|---|---|---|---|
| 05/04/2023 05/04/23 | Sold | $620,903 | -3.7% | $377 / Sq Ft |
| 03/31/2023 03/31/23 | Pending | -- | -- | -- |
| 03/03/2023 03/03/23 | Price Changed | $644,703 | +0.5% | $391 / Sq Ft |
| 02/28/2023 02/28/23 | For Sale | $641,703 | -- | $389 / Sq Ft |
Tax History Compared to Growth
Tax History
| Year | Tax Paid | Tax Assessment Tax Assessment Total Assessment is a certain percentage of the fair market value that is determined by local assessors to be the total taxable value of land and additions on the property. | Land | Improvement |
|---|---|---|---|---|
| 2023 | $3,430 | $122,566 | $6,566 | $116,000 |
| 2022 | $153 | $6,438 | $6,438 | $0 |
| 2021 | $153 | -- | -- | -- |
Agents Affiliated with this Home
-
Norman Brown
N
Seller's Agent in 2023
Norman Brown
Pulte Homes of California, Inc
(949) 330-8535
590 Total Sales
-
E
Buyer's Agent in 2023
Eric Blacketer
Berkshire Hathaway Home Services California Properties
Map
Source: California Desert Association of REALTORS®
MLS Number: 219091478
APN: 685-400-016
