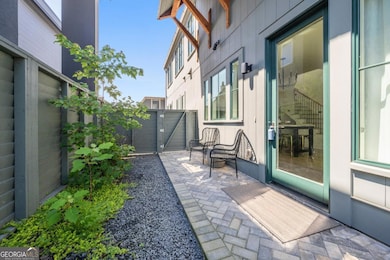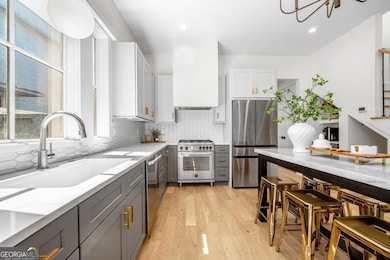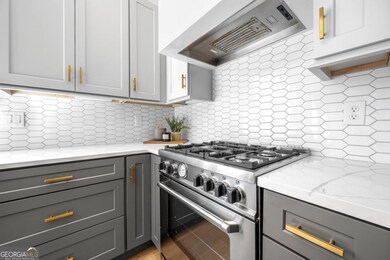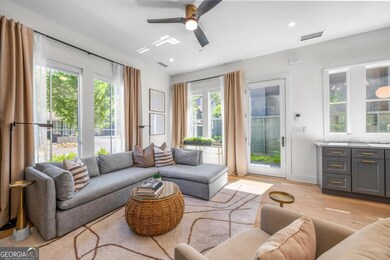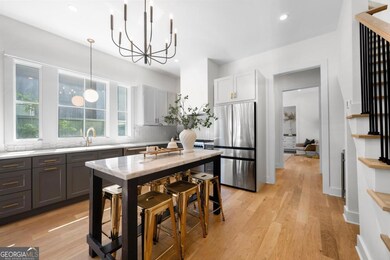Live Exceptionally in Trillith - Modern Luxury Meets Timeless Community Charm Welcome to your dream home in the heart of the vibrant Trillith community in Fayetteville, Georgia - where innovative living meets unparalleled lifestyle. This stunning three-bedroom, three-and-a-half bath home, built in 2022, offers the perfect blend of modern design, energy-efficient geothermal technology, and luxury finishes throughout. Step inside to discover an open floor plan with beautiful hardwood flooring across every room, a thoughtfully designed loft space, and a dedicated home office ideal for today's flexible lifestyle. The primary suite on the main level features a spa like bath. Each of the spacious bedrooms features custom walk-in closets, and the two upstairs bedrooms boast en-suite baths with double vanities, creating private sanctuaries for family and guests alike. The exterior is just as impressive, topped with a 75-year aluminized metal roof for beauty and durability you can count on, a side patio with privacy fencing and a level driveway with stepless entry to the house. But the true magic lies just outside your door. Trillith is more than a neighborhood - it's a master-planned community buzzing with life, creativity and amenities. Enjoy a movie at the on-site Trillith LIVE Movie Theater coming by year end, dine at renowned restaurants, grab a pastry & coffee at the local bakery & coffee shop, or unwind at the private SOLEA swimming pool. Stroll the scenic trails, play at the tennis courts, basketball court, playgrounds, or take in the serenity of the community lake. Wellness & creativity are at the core of Trillith living with the Piedmont Wellness Center, featuring a state-of-the-art fitness facility, sauna, and hot tub. Stock up on essentials anytime at Nourish + Bloom, a 24/7 grocery store, or host friends and family at the Trillith Guest House Hotel. The Forest School at Trilith is now open and enrolling K-12. Don't miss your chance to be part of one of Georgia's most unique and thriving communities only 25 minutes from Hartsfield Jackson International Airport. This home is a rare opportunity to live comfortably, sustainably, and connected - all in one place. Schedule your private showing today and experience life at Trillith.


