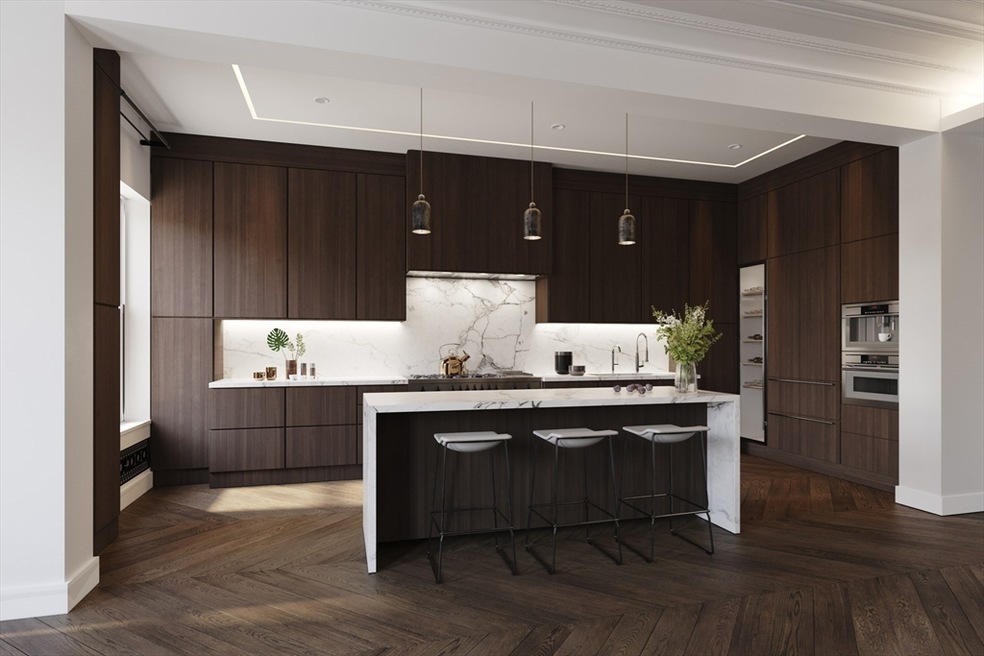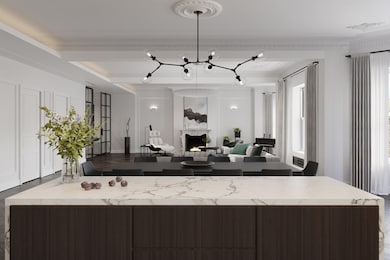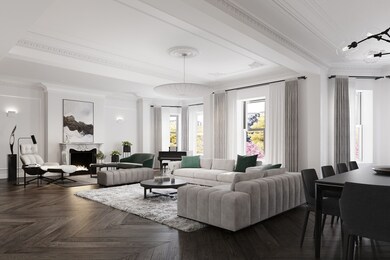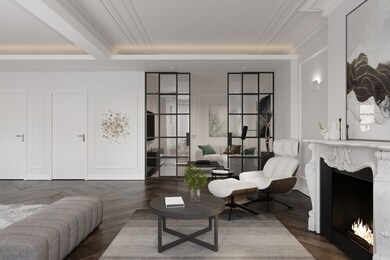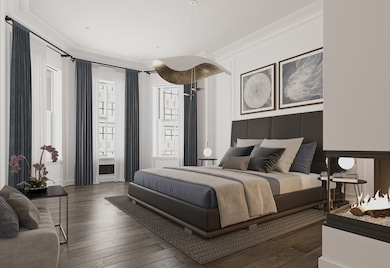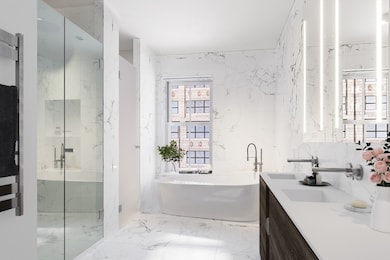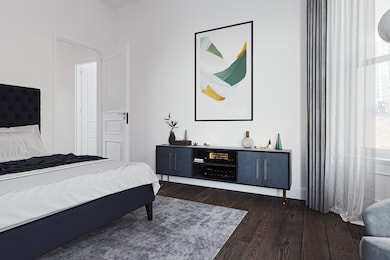
260 Commonwealth Ave Unit 2 Boston, MA 02116
Back Bay NeighborhoodEstimated payment $1,061,833/month
Highlights
- Doorman
- Brownstone
- Marble Flooring
- Medical Services
- Property is near public transit
- 2 Fireplaces
About This Home
Maison Commonwealth’s is an absolute one-of-a-kind 5 unit Development on Commonwealth Avenue. Spanning two combined brownstones with 45 feet of width and new construction, this 3 bedroom floor through unit "Residence II" has 2,754 square feet of living space across one large luxurious level of living. Direct Elevator Access into home which is the entire second floor of the building. With only five residences, Maison Commonwealth is a true boutique development. From bathrooms with floor-to-ceiling large format marble, imported hand-carved European mantels, plaster crown molding, and sleek modern Italian kitchens featuring Wolf and Subzero appliances, Maison Commonwealth offers finishes for those that notice the small differences that make the whole coherently beautiful. Direct elevator access, property concierge, 1 heated garage parking, 1 storage unit. Project to be completed winter 2024/2025.
Property Details
Home Type
- Condominium
Est. Annual Taxes
- $99,999
Year Built
- Built in 1900
Lot Details
- Two or More Common Walls
HOA Fees
- $999,999 per month
Parking
- 1 Car Attached Garage
- Tuck Under Parking
- Parking Storage or Cabinetry
- Heated Garage
- Assigned Parking
Home Design
- Brownstone
- Rubber Roof
Interior Spaces
- 2,812 Sq Ft Home
- 1-Story Property
- 2 Fireplaces
Kitchen
- Oven
- Range with Range Hood
- Microwave
- Freezer
- Dishwasher
- Wine Refrigerator
- Disposal
Flooring
- Wood
- Marble
Bedrooms and Bathrooms
- 3 Bedrooms
Laundry
- Laundry in unit
- Dryer
- Washer
Home Security
- Intercom
- Door Monitored By TV
Location
- Property is near public transit
- Property is near schools
Utilities
- Central Heating and Cooling System
- 4 Cooling Zones
- 4 Heating Zones
Listing and Financial Details
- Assessor Parcel Number 3359942
Community Details
Overview
- Association fees include water, sewer, insurance, maintenance structure, ground maintenance, snow removal
- 5 Units
- Maison Commonwealth Community
Amenities
- Doorman
- Medical Services
- Shops
- Coin Laundry
- Elevator
Recreation
- Tennis Courts
- Park
- Jogging Path
- Bike Trail
Pet Policy
- Call for details about the types of pets allowed
Map
Home Values in the Area
Average Home Value in this Area
Property History
| Date | Event | Price | Change | Sq Ft Price |
|---|---|---|---|---|
| 11/25/2024 11/25/24 | Pending | -- | -- | -- |
| 05/07/2024 05/07/24 | For Sale | $9,650,000 | -- | $3,432 / Sq Ft |
Similar Homes in Boston, MA
Source: MLS Property Information Network (MLS PIN)
MLS Number: 73234030
- 31 Fairfield St
- 260 Commonwealth Ave Unit 3
- 260 Commonwealth Ave Unit 2
- 239 Commonwealth Ave Unit 52
- 233 Commonwealth Ave Unit 2
- 269 Commonwealth Ave
- 273 Commonwealth Ave Unit 9
- 282 Newbury St Unit 11
- 282 Newbury St Unit 12
- 776 Boylston St Unit E9A
- 776 Boylston St Unit E10C
- 776 Boylston St Unit E10A
- 240 Marlborough St Unit 3B
- 778 Boylston St Unit 4C
- 778 Boylston St Unit W6D
- 290 Commonwealth Ave Unit 5
- 290 Commonwealth Ave Unit 24
- 259 Marlborough St Unit 7
- 257 Marlborough St Unit 11
- 261 Marlborough St Unit 1
