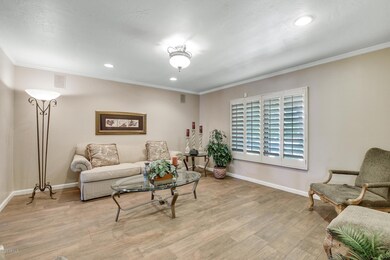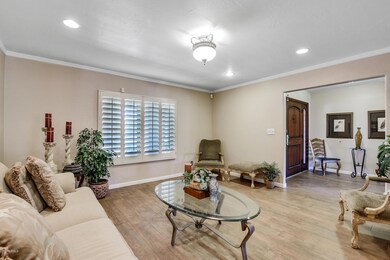
260 E Estero Ln Litchfield Park, AZ 85340
Litchfield NeighborhoodHighlights
- Heated Pool
- 0.54 Acre Lot
- Granite Countertops
- Litchfield Elementary School Rated A-
- Family Room with Fireplace
- No HOA
About This Home
As of June 2020If you are looking for your dream home already beautifully remodeled in Old Litchfield Park, this just might be it! A stunning home on a cul-de-sac lot 23,437 sq.ft., N/S exposure, 3275 sq.ft. with great rm, dining rm, 4 good size bedroms, 3 baths, den and a 11''X15'' bonus rm. A huge salt water heated pool + spa, a rockslide and sitting area with a brick fireplace calls for fun and relaxation. Chef's delight in the eat-in kitchen with white cabinetry, gorgeous granite counter tops, SS appliances, Jenn-Air microwave and gas double ovens stove, Bosch dishwasher, walk in pantry and a buffet servicing area that has lighted glass cabinets for showing off the family china. The bonus rm is just off the spacious Master bedrm. Master bath features raised double sinks, tub, shower and large walk-in closet with built-ins. Two spacious bedrms near Master and one bedrm off the kitchen that has its own bath and exit door which makes for a great guest retreat. All flooring is stunning wood looking tile except 2 bedrms are carpet. The mature landscaping looks like a picture from Sunset magazine with desert in the front and grass in the back. A very long covered patio with flagstone and a built-in Wolf BBQ w/refrig makes a perfect setting for relaxing or entertaining. Some other features include, shutters, fans, crown molding, surround sound and 4 fruit trees. The minute you walk through the gorgeous Spanish style door you will know this is a home to treasure and enjoy in the quaint and very special village of Old Litchfield Park.
Last Buyer's Agent
Douglas Oien
RE/MAX Desert Showcase License #BR544360000
Home Details
Home Type
- Single Family
Est. Annual Taxes
- $3,154
Year Built
- Built in 1974
Lot Details
- 0.54 Acre Lot
- Desert faces the front of the property
- Wrought Iron Fence
- Block Wall Fence
- Front and Back Yard Sprinklers
- Sprinklers on Timer
- Grass Covered Lot
Parking
- 5 Open Parking Spaces
- 2 Car Garage
Home Design
- Tile Roof
Interior Spaces
- 3,275 Sq Ft Home
- 1-Story Property
- Ceiling Fan
- Gas Fireplace
- Family Room with Fireplace
- 2 Fireplaces
Kitchen
- Eat-In Kitchen
- Built-In Microwave
- Kitchen Island
- Granite Countertops
Bedrooms and Bathrooms
- 4 Bedrooms
- Primary Bathroom is a Full Bathroom
- 3 Bathrooms
- Dual Vanity Sinks in Primary Bathroom
- Bathtub With Separate Shower Stall
Pool
- Heated Pool
- Fence Around Pool
- Heated Spa
Outdoor Features
- Outdoor Fireplace
Schools
- Litchfield Elementary School
- Western Sky Middle School
- Millennium High School
Utilities
- Central Air
- Heating System Uses Natural Gas
Community Details
- No Home Owners Association
- Association fees include no fees
- Built by Custom
- Litchfield Park Subdivision No. 11 Unit 1
Listing and Financial Details
- Tax Lot 36
- Assessor Parcel Number 501-64-155
Ownership History
Purchase Details
Home Financials for this Owner
Home Financials are based on the most recent Mortgage that was taken out on this home.Purchase Details
Home Financials for this Owner
Home Financials are based on the most recent Mortgage that was taken out on this home.Purchase Details
Home Financials for this Owner
Home Financials are based on the most recent Mortgage that was taken out on this home.Purchase Details
Home Financials for this Owner
Home Financials are based on the most recent Mortgage that was taken out on this home.Purchase Details
Home Financials for this Owner
Home Financials are based on the most recent Mortgage that was taken out on this home.Purchase Details
Home Financials for this Owner
Home Financials are based on the most recent Mortgage that was taken out on this home.Purchase Details
Purchase Details
Home Financials for this Owner
Home Financials are based on the most recent Mortgage that was taken out on this home.Purchase Details
Similar Homes in Litchfield Park, AZ
Home Values in the Area
Average Home Value in this Area
Purchase History
| Date | Type | Sale Price | Title Company |
|---|---|---|---|
| Warranty Deed | $805,000 | Old Republic Title Agency | |
| Warranty Deed | $459,000 | Stewart Title & Trust Of Pho | |
| Warranty Deed | $650,000 | Lawyers Title Insurance Corp | |
| Interfamily Deed Transfer | -- | Fidelity National Title | |
| Interfamily Deed Transfer | -- | American Title Insurance Az | |
| Interfamily Deed Transfer | -- | American Title Ins Agency Az | |
| Interfamily Deed Transfer | -- | -- | |
| Warranty Deed | $295,000 | Lawyers Title Of Arizona Inc | |
| Cash Sale Deed | $210,000 | First American Title |
Mortgage History
| Date | Status | Loan Amount | Loan Type |
|---|---|---|---|
| Open | $200,000 | New Conventional | |
| Open | $743,417 | VA | |
| Previous Owner | $367,200 | New Conventional | |
| Previous Owner | $417,000 | New Conventional | |
| Previous Owner | $103,000 | Credit Line Revolving | |
| Previous Owner | $417,000 | New Conventional | |
| Previous Owner | $150,000 | Stand Alone Second | |
| Previous Owner | $85,000 | Stand Alone Second | |
| Previous Owner | $65,000 | Stand Alone Second | |
| Previous Owner | $266,000 | No Value Available | |
| Previous Owner | $265,000 | No Value Available | |
| Previous Owner | $265,500 | New Conventional |
Property History
| Date | Event | Price | Change | Sq Ft Price |
|---|---|---|---|---|
| 05/18/2025 05/18/25 | Price Changed | $1,375,000 | -4.2% | $420 / Sq Ft |
| 04/29/2025 04/29/25 | Price Changed | $1,435,000 | -4.0% | $438 / Sq Ft |
| 04/09/2025 04/09/25 | Price Changed | $1,495,000 | -5.1% | $456 / Sq Ft |
| 01/24/2025 01/24/25 | For Sale | $1,575,000 | +95.7% | $481 / Sq Ft |
| 06/19/2020 06/19/20 | Sold | $805,000 | -2.4% | $246 / Sq Ft |
| 05/30/2020 05/30/20 | Pending | -- | -- | -- |
| 05/14/2020 05/14/20 | For Sale | $825,000 | +79.7% | $252 / Sq Ft |
| 08/09/2013 08/09/13 | Sold | $459,000 | -3.4% | $156 / Sq Ft |
| 07/08/2013 07/08/13 | Pending | -- | -- | -- |
| 07/08/2013 07/08/13 | For Sale | $475,000 | -- | $162 / Sq Ft |
Tax History Compared to Growth
Tax History
| Year | Tax Paid | Tax Assessment Tax Assessment Total Assessment is a certain percentage of the fair market value that is determined by local assessors to be the total taxable value of land and additions on the property. | Land | Improvement |
|---|---|---|---|---|
| 2025 | $3,505 | $44,469 | -- | -- |
| 2024 | $3,403 | $42,351 | -- | -- |
| 2023 | $3,403 | $66,170 | $13,230 | $52,940 |
| 2022 | $3,271 | $52,420 | $10,480 | $41,940 |
| 2021 | $3,458 | $51,650 | $10,330 | $41,320 |
| 2020 | $3,354 | $48,260 | $9,650 | $38,610 |
| 2019 | $3,154 | $43,350 | $8,670 | $34,680 |
| 2018 | $3,165 | $38,570 | $7,710 | $30,860 |
| 2017 | $3,010 | $39,220 | $7,840 | $31,380 |
| 2016 | $2,905 | $36,580 | $7,310 | $29,270 |
| 2015 | $2,724 | $27,300 | $5,460 | $21,840 |
Agents Affiliated with this Home
-
Shelley Baker

Seller's Agent in 2025
Shelley Baker
Better Homes and Gardens Real Estate BloomTree Realty
(314) 795-8947
72 Total Sales
-
Judy Proctor

Seller's Agent in 2020
Judy Proctor
HomeSmart
(602) 980-5509
4 in this area
15 Total Sales
-
D
Buyer's Agent in 2020
Douglas Oien
RE/MAX
-
D
Seller's Agent in 2013
Dolores Angus
Realty Executives
-
S
Buyer's Agent in 2013
Sandy Ament
West USA Realty
Map
Source: Arizona Regional Multiple Listing Service (ARMLS)
MLS Number: 6078236
APN: 501-64-155
- 460 E Estero Ln
- 540 E Cercado Ln
- 4808 N Litchfield Knoll E
- 13516 W Windsor Blvd
- 5218 N Tiller Dr
- 13850 W Weaver Ct
- 4643 N Clear Creek Dr
- 14123 W Greentree Dr S
- 4738 N Greenview Cir W
- 13609 W Vermont Ave
- 1013 E Acacia Cir
- 315 W Llano Dr
- 13305 W Colter St
- 519 Redondo Dr N
- 1124 N Villa Nueva Dr
- 1077 N Vista Verde
- 1106 N Villa Nueva Dr
- 1035 N Vista Verde
- 202 N Florence Ave
- 13724 W Luke Ave Unit 2B






