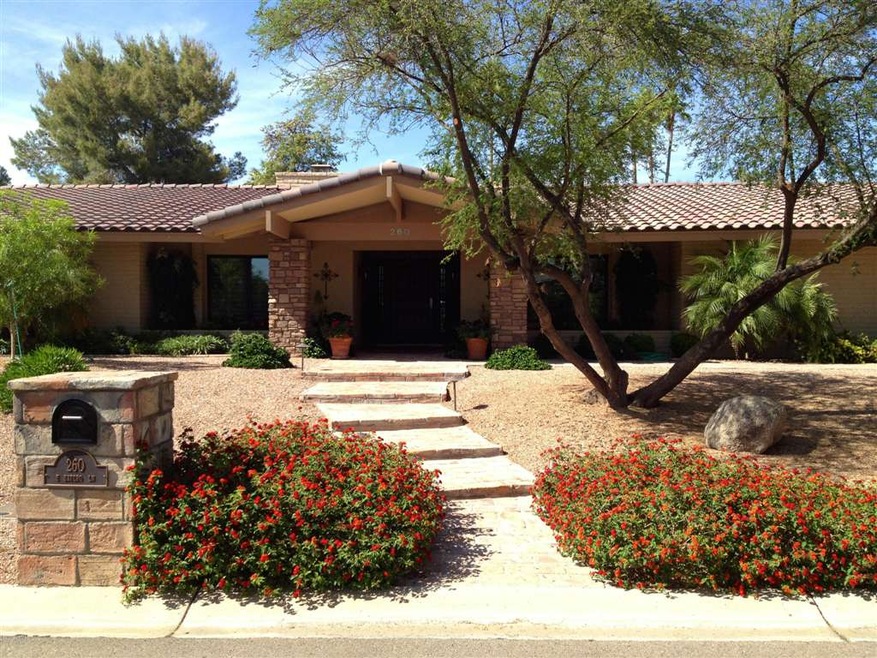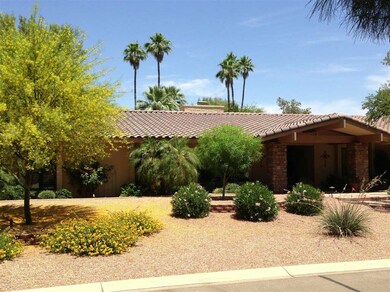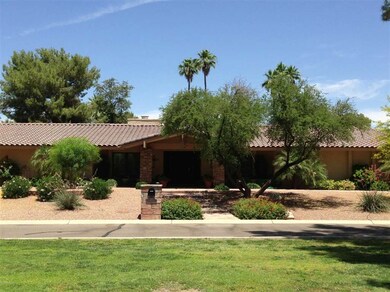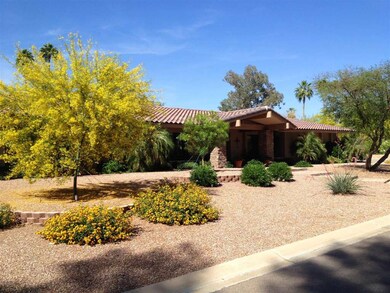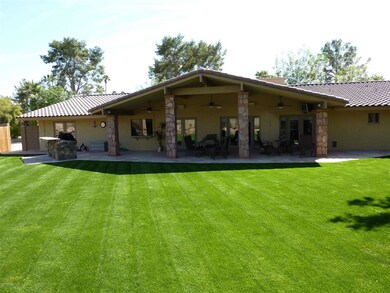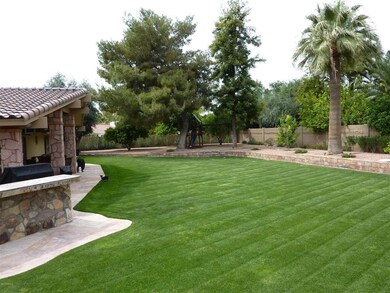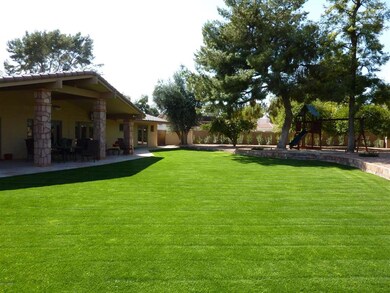
260 E Estero Ln Litchfield Park, AZ 85340
Litchfield NeighborhoodHighlights
- Heated Spa
- 0.54 Acre Lot
- Granite Countertops
- Litchfield Elementary School Rated A-
- 1 Fireplace
- No HOA
About This Home
As of June 2020Wonderful up-dated turn-key property.Beautiful back yard.great pool(fenced) with a slide.Side entry Garage. Ideal Family home with large kitchen and eating area. Meticulously kept-up inside and out.
Last Agent to Sell the Property
Dolores Angus
Realty Executives License #SA018941000 Listed on: 07/18/2013
Last Buyer's Agent
Sandy Ament
West USA Realty License #SA552463000
Home Details
Home Type
- Single Family
Est. Annual Taxes
- $2,641
Year Built
- Built in 1974
Lot Details
- 0.54 Acre Lot
- Desert faces the front and back of the property
- Block Wall Fence
- Front and Back Yard Sprinklers
- Grass Covered Lot
Parking
- 2 Car Garage
- Side or Rear Entrance to Parking
- Garage Door Opener
Home Design
- Tile Roof
Interior Spaces
- 2,934 Sq Ft Home
- 1-Story Property
- Ceiling Fan
- 1 Fireplace
- Laundry in unit
Kitchen
- Breakfast Bar
- Gas Cooktop
- Built-In Microwave
- Dishwasher
- Granite Countertops
Bedrooms and Bathrooms
- 4 Bedrooms
- Walk-In Closet
- Primary Bathroom is a Full Bathroom
- 3 Bathrooms
- Dual Vanity Sinks in Primary Bathroom
Accessible Home Design
- No Interior Steps
Pool
- Heated Spa
- Heated Pool
- Fence Around Pool
- Diving Board
Outdoor Features
- Covered patio or porch
- Outdoor Storage
Schools
- Litchfield Elementary School
- Western Sky Middle School
- Millennium High School
Utilities
- Refrigerated Cooling System
- Zoned Heating
- Heating System Uses Natural Gas
- Cable TV Available
Community Details
- No Home Owners Association
- Built by Custom
- Litchfield Park Sub 11 Unit 1 Subdivision
Listing and Financial Details
- Tax Lot 36
- Assessor Parcel Number 501-64-155
Ownership History
Purchase Details
Home Financials for this Owner
Home Financials are based on the most recent Mortgage that was taken out on this home.Purchase Details
Home Financials for this Owner
Home Financials are based on the most recent Mortgage that was taken out on this home.Purchase Details
Home Financials for this Owner
Home Financials are based on the most recent Mortgage that was taken out on this home.Purchase Details
Home Financials for this Owner
Home Financials are based on the most recent Mortgage that was taken out on this home.Purchase Details
Home Financials for this Owner
Home Financials are based on the most recent Mortgage that was taken out on this home.Purchase Details
Home Financials for this Owner
Home Financials are based on the most recent Mortgage that was taken out on this home.Purchase Details
Purchase Details
Home Financials for this Owner
Home Financials are based on the most recent Mortgage that was taken out on this home.Purchase Details
Similar Homes in Litchfield Park, AZ
Home Values in the Area
Average Home Value in this Area
Purchase History
| Date | Type | Sale Price | Title Company |
|---|---|---|---|
| Warranty Deed | $805,000 | Old Republic Title Agency | |
| Warranty Deed | $459,000 | Stewart Title & Trust Of Pho | |
| Warranty Deed | $650,000 | Lawyers Title Insurance Corp | |
| Interfamily Deed Transfer | -- | Fidelity National Title | |
| Interfamily Deed Transfer | -- | American Title Insurance Az | |
| Interfamily Deed Transfer | -- | American Title Ins Agency Az | |
| Interfamily Deed Transfer | -- | -- | |
| Warranty Deed | $295,000 | Lawyers Title Of Arizona Inc | |
| Cash Sale Deed | $210,000 | First American Title |
Mortgage History
| Date | Status | Loan Amount | Loan Type |
|---|---|---|---|
| Open | $200,000 | New Conventional | |
| Open | $743,417 | VA | |
| Previous Owner | $367,200 | New Conventional | |
| Previous Owner | $417,000 | New Conventional | |
| Previous Owner | $103,000 | Credit Line Revolving | |
| Previous Owner | $417,000 | New Conventional | |
| Previous Owner | $150,000 | Stand Alone Second | |
| Previous Owner | $85,000 | Stand Alone Second | |
| Previous Owner | $65,000 | Stand Alone Second | |
| Previous Owner | $266,000 | No Value Available | |
| Previous Owner | $265,000 | No Value Available | |
| Previous Owner | $265,500 | New Conventional |
Property History
| Date | Event | Price | Change | Sq Ft Price |
|---|---|---|---|---|
| 05/18/2025 05/18/25 | Price Changed | $1,375,000 | -4.2% | $420 / Sq Ft |
| 04/29/2025 04/29/25 | Price Changed | $1,435,000 | -4.0% | $438 / Sq Ft |
| 04/09/2025 04/09/25 | Price Changed | $1,495,000 | -5.1% | $456 / Sq Ft |
| 01/24/2025 01/24/25 | For Sale | $1,575,000 | +95.7% | $481 / Sq Ft |
| 06/19/2020 06/19/20 | Sold | $805,000 | -2.4% | $246 / Sq Ft |
| 05/30/2020 05/30/20 | Pending | -- | -- | -- |
| 05/14/2020 05/14/20 | For Sale | $825,000 | +79.7% | $252 / Sq Ft |
| 08/09/2013 08/09/13 | Sold | $459,000 | -3.4% | $156 / Sq Ft |
| 07/08/2013 07/08/13 | Pending | -- | -- | -- |
| 07/08/2013 07/08/13 | For Sale | $475,000 | -- | $162 / Sq Ft |
Tax History Compared to Growth
Tax History
| Year | Tax Paid | Tax Assessment Tax Assessment Total Assessment is a certain percentage of the fair market value that is determined by local assessors to be the total taxable value of land and additions on the property. | Land | Improvement |
|---|---|---|---|---|
| 2025 | $3,505 | $44,469 | -- | -- |
| 2024 | $3,403 | $42,351 | -- | -- |
| 2023 | $3,403 | $66,170 | $13,230 | $52,940 |
| 2022 | $3,271 | $52,420 | $10,480 | $41,940 |
| 2021 | $3,458 | $51,650 | $10,330 | $41,320 |
| 2020 | $3,354 | $48,260 | $9,650 | $38,610 |
| 2019 | $3,154 | $43,350 | $8,670 | $34,680 |
| 2018 | $3,165 | $38,570 | $7,710 | $30,860 |
| 2017 | $3,010 | $39,220 | $7,840 | $31,380 |
| 2016 | $2,905 | $36,580 | $7,310 | $29,270 |
| 2015 | $2,724 | $27,300 | $5,460 | $21,840 |
Agents Affiliated with this Home
-
Shelley Baker

Seller's Agent in 2025
Shelley Baker
Better Homes and Gardens Real Estate BloomTree Realty
(314) 795-8947
72 Total Sales
-
Judy Proctor

Seller's Agent in 2020
Judy Proctor
HomeSmart
(602) 980-5509
4 in this area
15 Total Sales
-
D
Buyer's Agent in 2020
Douglas Oien
RE/MAX
-
D
Seller's Agent in 2013
Dolores Angus
Realty Executives
-
S
Buyer's Agent in 2013
Sandy Ament
West USA Realty
Map
Source: Arizona Regional Multiple Listing Service (ARMLS)
MLS Number: 4969840
APN: 501-64-155
- 460 E Estero Ln
- 540 E Cercado Ln
- 4808 N Litchfield Knoll E
- 13516 W Windsor Blvd
- 5218 N Tiller Dr
- 13850 W Weaver Ct
- 4643 N Clear Creek Dr
- 14123 W Greentree Dr S
- 4738 N Greenview Cir W
- 13609 W Vermont Ave
- 1013 E Acacia Cir
- 315 W Llano Dr
- 13305 W Colter St
- 519 Redondo Dr N
- 1124 N Villa Nueva Dr
- 1077 N Vista Verde
- 1106 N Villa Nueva Dr
- 1035 N Vista Verde
- 202 N Florence Ave
- 13724 W Luke Ave Unit 2B
