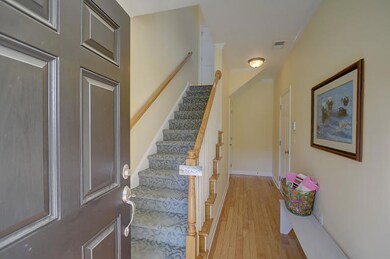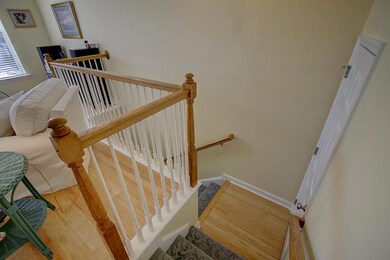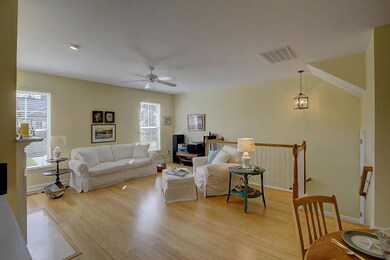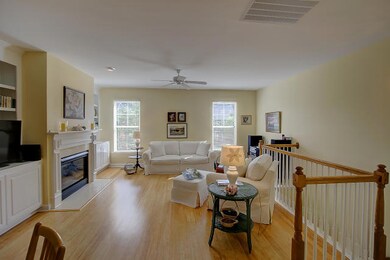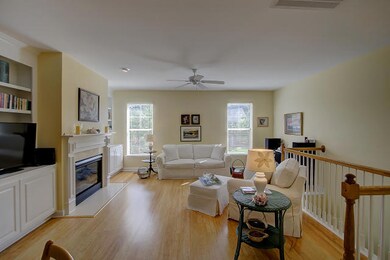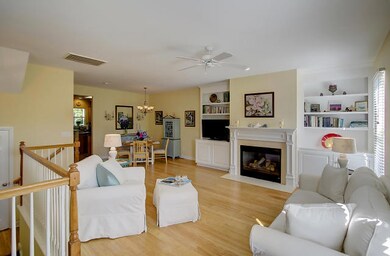
260 Fair Sailing Rd Unit 41 Mount Pleasant, SC 29466
Dunes West NeighborhoodEstimated Value: $472,000 - $528,000
Highlights
- Spa
- Gated Community
- Whirlpool Bathtub
- Charles Pinckney Elementary School Rated A
- Wood Flooring
- Bonus Room
About This Home
As of December 2016This spacious, open plan is move-in ready! You will love the hardwood floors on the main level, the gas fireplace in the living room with built-ins and the fabulous light that streams into this room. Enjoy preparing meals in this open, eat-in kitchen with all stainless steel appliances, tons of storage, and an island with extra seating. This home has the so needed screen porch for summer bug free nights and if you want that full outdoor experience, there's also a separate deck. 260 Fair Sailing backs up to woods for that very private feel. Don't forget the over sized 2 car garage for extra storage or work space and new carpet upstairs just installed. This home won't be on the market long!If square footage is important, please measure.
Last Agent to Sell the Property
Wild Dunes Real Estate, LLC License #26789 Listed on: 07/07/2016

Home Details
Home Type
- Single Family
Est. Annual Taxes
- $881
Year Built
- Built in 2005
Lot Details
- Irrigation
HOA Fees
- $125 Monthly HOA Fees
Parking
- 2 Car Attached Garage
- Garage Door Opener
Home Design
- Villa
- Raised Foundation
- Architectural Shingle Roof
- Cement Siding
Interior Spaces
- 1,825 Sq Ft Home
- 3-Story Property
- Smooth Ceilings
- High Ceiling
- Ceiling Fan
- Gas Log Fireplace
- Window Treatments
- Entrance Foyer
- Great Room with Fireplace
- Family Room
- Combination Dining and Living Room
- Bonus Room
- Home Security System
- Laundry Room
Kitchen
- Eat-In Kitchen
- Dishwasher
- Kitchen Island
Flooring
- Wood
- Ceramic Tile
Bedrooms and Bathrooms
- 2 Bedrooms
- Walk-In Closet
- Whirlpool Bathtub
- Garden Bath
Outdoor Features
- Spa
- Screened Patio
- Stoop
Schools
- Laurel Hill Elementary School
- Cario Middle School
- Wando High School
Utilities
- Central Air
- Heating Available
Community Details
Overview
- Front Yard Maintenance
- Dunes West Subdivision
Recreation
- Golf Course Membership Available
- Tennis Courts
- Community Pool
- Park
- Trails
Security
- Gated Community
Ownership History
Purchase Details
Purchase Details
Home Financials for this Owner
Home Financials are based on the most recent Mortgage that was taken out on this home.Purchase Details
Home Financials for this Owner
Home Financials are based on the most recent Mortgage that was taken out on this home.Purchase Details
Home Financials for this Owner
Home Financials are based on the most recent Mortgage that was taken out on this home.Purchase Details
Purchase Details
Similar Homes in Mount Pleasant, SC
Home Values in the Area
Average Home Value in this Area
Purchase History
| Date | Buyer | Sale Price | Title Company |
|---|---|---|---|
| Edwards David | -- | None Available | |
| Edwards Jolyn | $250,000 | None Available | |
| Palmieri Robert F | $240,000 | -- | |
| Mcgee Cynthia Y | $269,900 | Attorney | |
| Lacoste Russell | $361,000 | -- | |
| Barnes Barbara H | $229,788 | -- |
Mortgage History
| Date | Status | Borrower | Loan Amount |
|---|---|---|---|
| Previous Owner | Palmieri Robert F | $140,000 | |
| Previous Owner | Mcgee Cynthia Y | $75,000 |
Property History
| Date | Event | Price | Change | Sq Ft Price |
|---|---|---|---|---|
| 12/23/2016 12/23/16 | Sold | $250,000 | -11.3% | $137 / Sq Ft |
| 11/16/2016 11/16/16 | Pending | -- | -- | -- |
| 07/07/2016 07/07/16 | For Sale | $282,000 | +17.5% | $155 / Sq Ft |
| 03/16/2015 03/16/15 | Sold | $240,000 | 0.0% | $132 / Sq Ft |
| 02/14/2015 02/14/15 | Pending | -- | -- | -- |
| 01/01/2015 01/01/15 | For Sale | $240,000 | -- | $132 / Sq Ft |
Tax History Compared to Growth
Tax History
| Year | Tax Paid | Tax Assessment Tax Assessment Total Assessment is a certain percentage of the fair market value that is determined by local assessors to be the total taxable value of land and additions on the property. | Land | Improvement |
|---|---|---|---|---|
| 2023 | $4,284 | $16,500 | $0 | $0 |
| 2022 | $3,910 | $16,500 | $0 | $0 |
| 2021 | $3,907 | $16,500 | $0 | $0 |
| 2020 | $3,861 | $16,500 | $0 | $0 |
| 2019 | $3,667 | $15,000 | $0 | $0 |
| 2017 | $3,529 | $15,000 | $0 | $0 |
| 2016 | $3,276 | $14,400 | $0 | $0 |
| 2015 | $881 | $8,700 | $0 | $0 |
| 2014 | $742 | $0 | $0 | $0 |
| 2011 | -- | $0 | $0 | $0 |
Agents Affiliated with this Home
-
Darlene Smith

Seller's Agent in 2016
Darlene Smith
Wild Dunes Real Estate, LLC
(843) 886-8110
7 in this area
41 Total Sales
-
Steve Brock
S
Buyer's Agent in 2016
Steve Brock
The Boulevard Company
(843) 478-3021
1 Total Sale
-
Gilberto Aviles

Seller's Agent in 2015
Gilberto Aviles
Aviles Real Estate Brokerage
(843) 697-5535
2 in this area
25 Total Sales
-
Susan Aviles

Seller Co-Listing Agent in 2015
Susan Aviles
Reside Real Estate LLC
(843) 343-1082
5 in this area
180 Total Sales
Map
Source: CHS Regional MLS
MLS Number: 16018107
APN: 594-05-00-576
- 196 Fair Sailing Rd Unit 25
- 136 Fair Sailing Rd
- 2338 Kings Gate Ln
- 2184 Tall Grass Cir
- 2226 Red Fern Ln
- 2701 Four Winds Place
- 2851 Curran Place
- 2050 S Smokerise Way
- 2132 Summerwood Dr
- 1148 Black Rush Cir
- 2632 Planters Pointe Blvd
- 1992 Kings Gate Ln
- 2520 Woodstream Rd
- 2648 Balena Dr
- 2524 Deer Walk Way
- 3130 Sturbridge Rd
- 1032 Black Rush Cir
- 3125 Sturbridge Rd
- 3119 Sturbridge Rd
- 1971 N Smokerise Way
- 260 Fair Sailing Rd Unit 41
- 256 Fair Sailing Rd Unit 40
- 252 Fair Sailing Rd Unit 39
- 268 Fair Sailing Rd Unit 43
- 244 Fair Sailing Rd Unit 37
- 240 Fair Sailing Rd Unit 36
- 263 Fair Sailing Rd Unit 49
- 267 Fair Sailing Rd Unit 48
- 236 Fair Sailing Rd Unit 35
- 271 Fair Sailing Rd Unit 47
- 232 Fair Sailing Rd Unit 34
- 259 Fair Sailing Rd Unit 50
- 255 Fair Sailing Rd Unit 51
- 2320 Kings Gate Ln
- 251 Fair Sailing Rd Unit 52
- 2316 Kings Gate Ln
- 2328 Kings Gate Ln
- 2312 Kings Gate Ln
- 113 Fresh Meadow Ln
- 109 Fresh Meadow Ln

