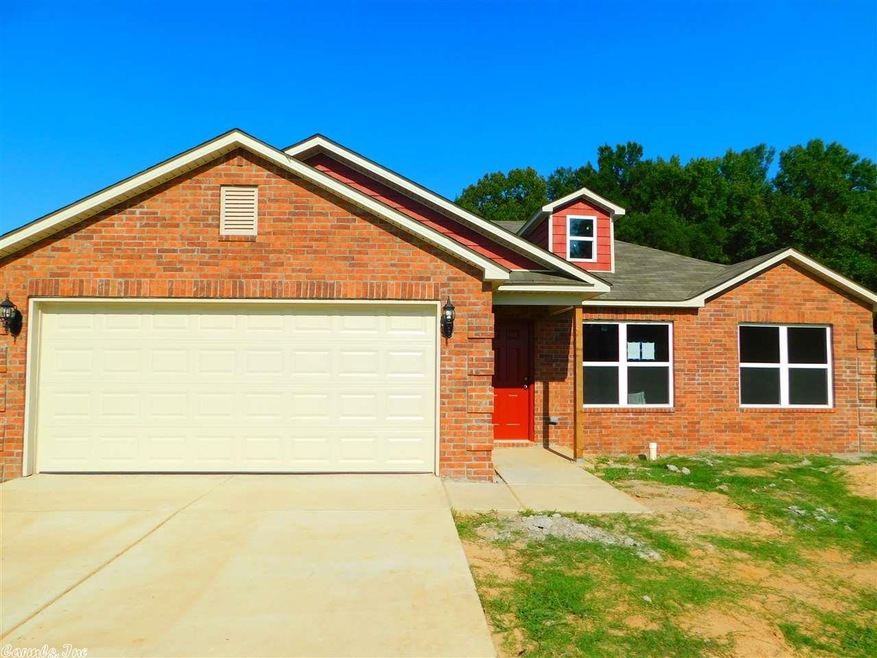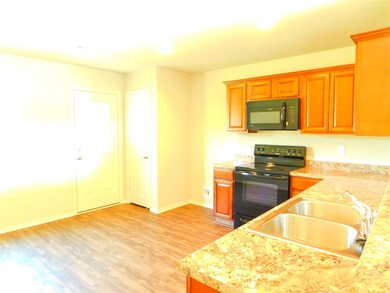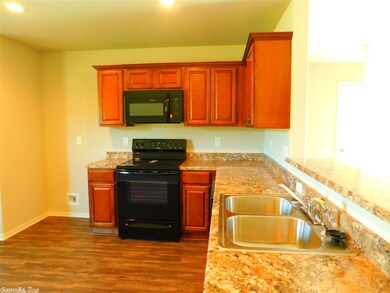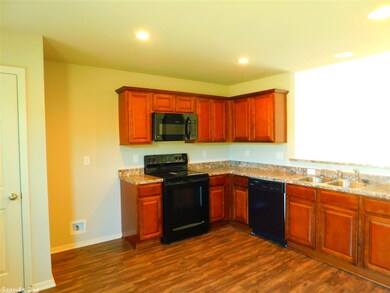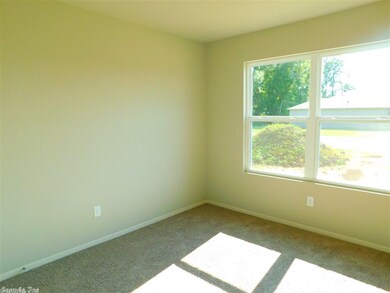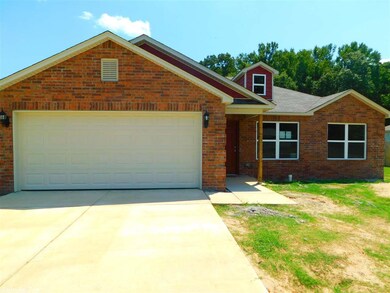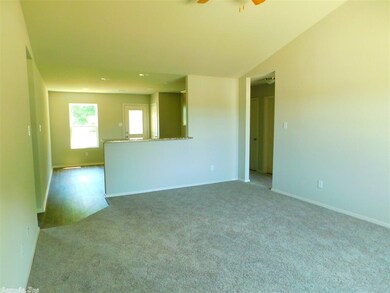
260 Hemlock Dr Conway, AR 72032
3
Beds
2
Baths
1,307
Sq Ft
0.3
Acres
Highlights
- Newly Remodeled
- Contemporary Architecture
- Eat-In Kitchen
- Conway Junior High School Rated A-
- Great Room
- Walk-In Closet
About This Home
As of November 2024Very cute and Brand New house in Woodlands Edge Subdivision. Just outside the City limits. So close to Shopping and Dining out. Qualifies for 100% RD Loan. Large Lot for outdoor grilling and fun!! Hurry, it won't last. 2/10 Warranty
Home Details
Home Type
- Single Family
Est. Annual Taxes
- $1,200
Year Built
- Built in 2018 | Newly Remodeled
Lot Details
- 0.3 Acre Lot
- Level Lot
HOA Fees
- $6 Monthly HOA Fees
Home Design
- Contemporary Architecture
- Slab Foundation
- Ridge Vents on the Roof
- Composition Roof
Interior Spaces
- 1,307 Sq Ft Home
- 1-Story Property
- Insulated Windows
- Great Room
- Laundry Room
Kitchen
- Eat-In Kitchen
- Breakfast Bar
- Electric Range
- Stove
- Microwave
- Dishwasher
- Disposal
Flooring
- Carpet
- Vinyl
Bedrooms and Bathrooms
- 3 Bedrooms
- Walk-In Closet
- 2 Full Bathrooms
Parking
- 2 Car Garage
- Automatic Garage Door Opener
Outdoor Features
- Patio
Schools
- Conway Elementary And Middle School
- Conway High School
Utilities
- Central Heating and Cooling System
- Heat Pump System
- Electric Water Heater
Listing and Financial Details
- Home warranty included in the sale of the property
Ownership History
Date
Name
Owned For
Owner Type
Purchase Details
Listed on
Oct 12, 2024
Closed on
Nov 13, 2024
Sold by
Rr4 Opco1 Lp
Bought by
England Jonathan
Seller's Agent
Lance Cook
Cook and Company
Buyer's Agent
Randy Mayall
Red Door Realty, LLC
List Price
$207,500
Sold Price
$204,000
Premium/Discount to List
-$3,500
-1.69%
Total Days on Market
11
Views
5
Current Estimated Value
Home Financials for this Owner
Home Financials are based on the most recent Mortgage that was taken out on this home.
Estimated Appreciation
$537
Avg. Annual Appreciation
0.37%
Original Mortgage
$206,060
Outstanding Balance
$205,658
Interest Rate
6.12%
Mortgage Type
New Conventional
Estimated Equity
-$1,283
Purchase Details
Closed on
Aug 7, 2020
Sold by
Dunlap Kalee D
Bought by
Hutchcroft James and Hutchcroft Norma
Purchase Details
Listed on
Aug 5, 2018
Closed on
Aug 31, 2018
Sold by
Starkey Trey
Bought by
Dunlap Kalee D
Seller's Agent
Shawn Cervantes
RE/MAX Elite Conway Branch
Buyer's Agent
Tracy Thomas
Homeward Realty
List Price
$139,900
Sold Price
$141,000
Premium/Discount to List
$1,100
0.79%
Home Financials for this Owner
Home Financials are based on the most recent Mortgage that was taken out on this home.
Avg. Annual Appreciation
5.68%
Original Mortgage
$142,424
Interest Rate
4.5%
Mortgage Type
New Conventional
Purchase Details
Listed on
Aug 5, 2018
Closed on
Aug 23, 2018
Sold by
Starkey Sherry
Bought by
Starkey Trey
Seller's Agent
Shawn Cervantes
RE/MAX Elite Conway Branch
Buyer's Agent
Tracy Thomas
Homeward Realty
List Price
$139,900
Sold Price
$141,000
Premium/Discount to List
$1,100
0.79%
Home Financials for this Owner
Home Financials are based on the most recent Mortgage that was taken out on this home.
Original Mortgage
$142,424
Interest Rate
4.5%
Mortgage Type
New Conventional
Purchase Details
Closed on
Apr 9, 2018
Sold by
Rausch Coleman Conway Llc
Bought by
Starkey Sherry
Map
Create a Home Valuation Report for This Property
The Home Valuation Report is an in-depth analysis detailing your home's value as well as a comparison with similar homes in the area
Similar Homes in Conway, AR
Home Values in the Area
Average Home Value in this Area
Purchase History
| Date | Type | Sale Price | Title Company |
|---|---|---|---|
| Warranty Deed | $204,000 | Pulaski County Title | |
| Warranty Deed | $155,000 | Faulkner County Title Co | |
| Warranty Deed | $141,000 | Faulkner County Title Co | |
| Interfamily Deed Transfer | -- | Faulkner County Title Co | |
| Quit Claim Deed | -- | 1St National Title |
Source: Public Records
Mortgage History
| Date | Status | Loan Amount | Loan Type |
|---|---|---|---|
| Open | $206,060 | New Conventional | |
| Previous Owner | $142,424 | New Conventional |
Source: Public Records
Property History
| Date | Event | Price | Change | Sq Ft Price |
|---|---|---|---|---|
| 11/14/2024 11/14/24 | Sold | $204,000 | -1.7% | $157 / Sq Ft |
| 10/12/2024 10/12/24 | Pending | -- | -- | -- |
| 10/12/2024 10/12/24 | For Sale | $207,500 | +9.4% | $160 / Sq Ft |
| 04/20/2022 04/20/22 | Sold | $189,680 | +2.6% | $146 / Sq Ft |
| 03/31/2022 03/31/22 | Pending | -- | -- | -- |
| 03/29/2022 03/29/22 | For Sale | $184,900 | +31.1% | $142 / Sq Ft |
| 08/30/2018 08/30/18 | Sold | $141,000 | +0.8% | $108 / Sq Ft |
| 08/16/2018 08/16/18 | Pending | -- | -- | -- |
| 08/05/2018 08/05/18 | For Sale | $139,900 | -- | $107 / Sq Ft |
Source: Cooperative Arkansas REALTORS® MLS
Tax History
| Year | Tax Paid | Tax Assessment Tax Assessment Total Assessment is a certain percentage of the fair market value that is determined by local assessors to be the total taxable value of land and additions on the property. | Land | Improvement |
|---|---|---|---|---|
| 2024 | $1,552 | $43,130 | $6,000 | $37,130 |
| 2023 | $1,411 | $30,410 | $6,000 | $24,410 |
| 2022 | $1,086 | $30,410 | $6,000 | $24,410 |
| 2021 | $1,071 | $30,410 | $6,000 | $24,410 |
| 2020 | $1,115 | $31,360 | $6,000 | $25,360 |
| 2019 | $1,115 | $31,360 | $6,000 | $25,360 |
| 2018 | $313 | $6,000 | $6,000 | $0 |
Source: Public Records
Source: Cooperative Arkansas REALTORS® MLS
MLS Number: 18025103
APN: 663-00023-000
Nearby Homes
- 2925 Alderwood Dr
- 2900 Alderwood Dr
- 135 Shiloh Dr
- 3335 Appomatox Dr
- 625 Shiloh Dr
- 000 Malvern Hills Dr
- 3460 Malvern Hill Dr
- 000 Brewer Rd Unit LotWP001
- 000 Brewer Rd
- 000 Skunk Hollow Rd
- 54 Middle Rd
- 86 Brewer Rd
- 36A Ranchette Rd
- 1 Skunk Hollow Rd
- 24 Lots Hays Add
- 2369 Hwy 64 W
- TBD Grandview Heights
- 278A Hwy 64 E
- 278-I U S Highway 64
- 278-H U S Highway 64
