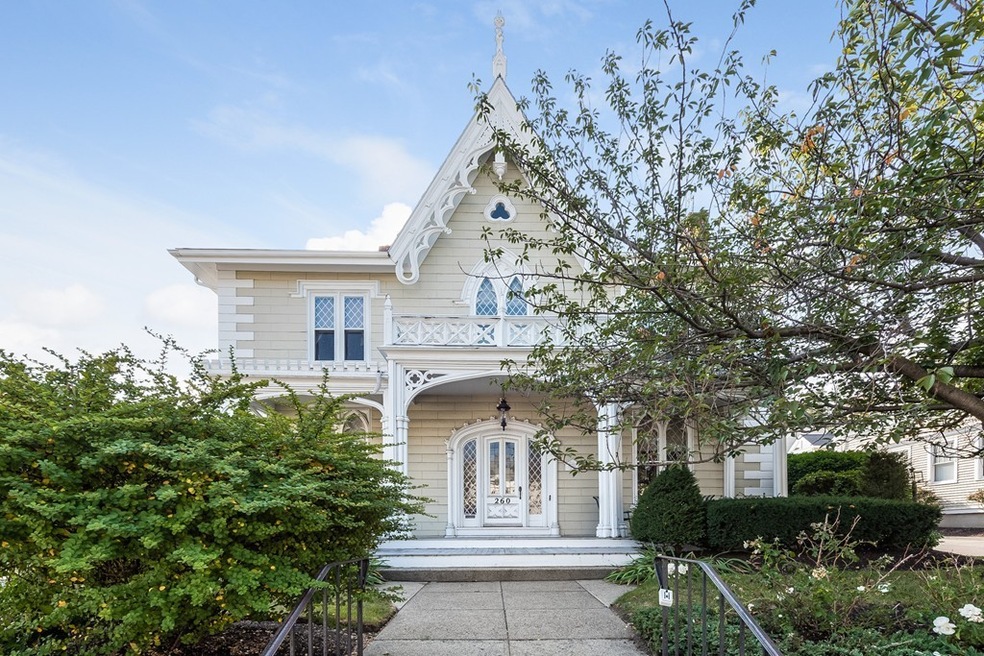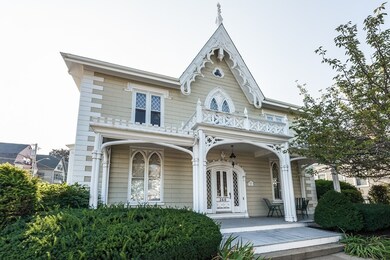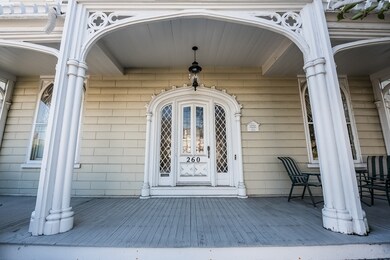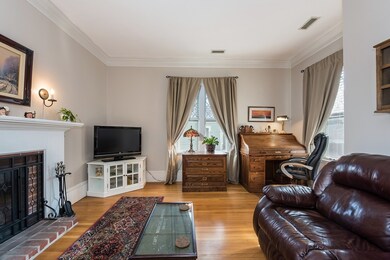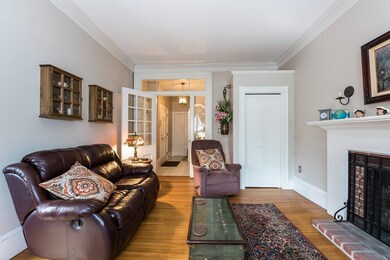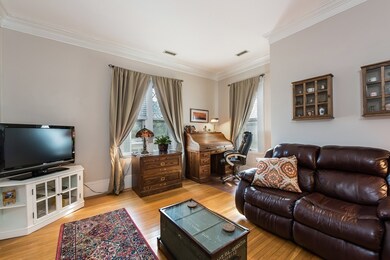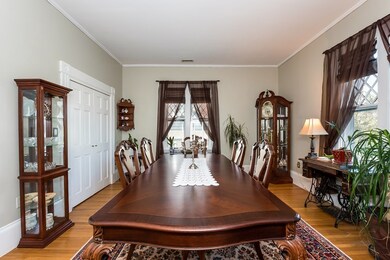
260 Lafayette St Unit 2 Salem, MA 01970
South Salem NeighborhoodAbout This Home
As of December 2022Charm & elegance meets modern & updated in this stunning Gothic revival home! Filled with beautiful period details like arches, striking staircases & diamond paned wood windows but updated for today's standards w/ granite kitchen counter tops, S/S appliances, tiled master shower, beautiful hardwood floors & central air! This 2+ bedroom townhouse style condo boasts two gorgeous floors of living. Two large bedrooms (one currently being used as a dining room) on the main floor and then the top floor could be a large family room or possible 3rd bedroom suite! The top floor has a vaulted ceiling, skylights, large window seats, lots of closets and a peek view of the harbor! Tall ceilings, large rooms, crown molding throughout, extra wide wood trim, toasty wood burning fireplace in living room are just some of the many features. Updated baths, 2 parking spaces & additional storage in the basement. Mile walk to downtown, harbor, Forest River Park, Commuter Rail & Ferry to Boston!!!
Property Details
Home Type
Condominium
Est. Annual Taxes
$6,355
Year Built
1851
Lot Details
0
Listing Details
- Unit Level: 2
- Unit Placement: Upper
- Property Type: Condominium/Co-Op
- CC Type: Condo
- Style: Townhouse
- Other Agent: 2.00
- Lead Paint: Unknown
- Year Built Description: Approximate
- Special Features: None
- Property Sub Type: Condos
- Year Built: 1851
Interior Features
- Has Basement: Yes
- Fireplaces: 1
- Primary Bathroom: Yes
- Number of Rooms: 5
- Amenities: Public Transportation, Shopping
- Flooring: Wood, Tile, Wall to Wall Carpet
- Bedroom 2: Second Floor, 14X13
- Bathroom #1: Second Floor
- Bathroom #2: Second Floor
- Kitchen: Second Floor, 16X9
- Laundry Room: Second Floor
- Living Room: Second Floor, 16X12
- Master Bedroom: Second Floor, 16X16
- Dining Room: Second Floor, 16X14
- Family Room: Third Floor, 23X21
- No Bedrooms: 2
- Full Bathrooms: 2
- No Living Levels: 2
- Main Lo: AN0992
- Main So: C95098
Exterior Features
- Construction: Frame
- Exterior: Clapboard
- Exterior Unit Features: Garden Area
- Beach Ownership: Public
Garage/Parking
- Parking: Off-Street
- Parking Spaces: 2
Utilities
- Hot Water: Natural Gas
- Sewer: City/Town Sewer
- Water: City/Town Water
Condo/Co-op/Association
- Condominium Name: Greystone Manor Condominium
- Association Fee Includes: Water, Sewer, Master Insurance, Exterior Maintenance, Landscaping, Snow Removal, Refuse Removal
- Management: Professional - Off Site
- No Units: 16
- Unit Building: 2
Fee Information
- Fee Interval: Monthly
Lot Info
- Assessor Parcel Number: 33-0339-812
- Zoning: Residentia
Ownership History
Purchase Details
Home Financials for this Owner
Home Financials are based on the most recent Mortgage that was taken out on this home.Purchase Details
Home Financials for this Owner
Home Financials are based on the most recent Mortgage that was taken out on this home.Purchase Details
Home Financials for this Owner
Home Financials are based on the most recent Mortgage that was taken out on this home.Purchase Details
Home Financials for this Owner
Home Financials are based on the most recent Mortgage that was taken out on this home.Purchase Details
Home Financials for this Owner
Home Financials are based on the most recent Mortgage that was taken out on this home.Purchase Details
Purchase Details
Similar Homes in Salem, MA
Home Values in the Area
Average Home Value in this Area
Purchase History
| Date | Type | Sale Price | Title Company |
|---|---|---|---|
| Not Resolvable | $360,000 | -- | |
| Not Resolvable | $342,000 | -- | |
| Deed | $310,000 | -- | |
| Deed | -- | -- | |
| Deed | $295,000 | -- | |
| Deed | $227,000 | -- | |
| Deed | $118,000 | -- |
Mortgage History
| Date | Status | Loan Amount | Loan Type |
|---|---|---|---|
| Open | $525,350 | Purchase Money Mortgage | |
| Closed | $296,000 | Stand Alone Refi Refinance Of Original Loan | |
| Closed | $306,000 | New Conventional | |
| Previous Owner | $273,600 | New Conventional | |
| Previous Owner | $230,000 | Purchase Money Mortgage | |
| Previous Owner | $256,000 | Purchase Money Mortgage | |
| Previous Owner | $236,000 | Purchase Money Mortgage |
Property History
| Date | Event | Price | Change | Sq Ft Price |
|---|---|---|---|---|
| 12/13/2022 12/13/22 | Sold | $553,000 | +13.1% | $287 / Sq Ft |
| 11/07/2022 11/07/22 | Pending | -- | -- | -- |
| 10/28/2022 10/28/22 | For Sale | $489,000 | +35.8% | $253 / Sq Ft |
| 12/29/2017 12/29/17 | Sold | $360,000 | -1.3% | $187 / Sq Ft |
| 10/25/2017 10/25/17 | Pending | -- | -- | -- |
| 10/11/2017 10/11/17 | Price Changed | $364,900 | -1.1% | $189 / Sq Ft |
| 09/08/2017 09/08/17 | For Sale | $369,000 | +7.9% | $191 / Sq Ft |
| 03/14/2016 03/14/16 | Sold | $342,000 | -2.3% | $177 / Sq Ft |
| 01/17/2016 01/17/16 | Pending | -- | -- | -- |
| 01/05/2016 01/05/16 | Price Changed | $349,900 | -1.6% | $181 / Sq Ft |
| 11/09/2015 11/09/15 | Price Changed | $355,500 | -1.9% | $184 / Sq Ft |
| 09/28/2015 09/28/15 | Price Changed | $362,500 | -2.0% | $188 / Sq Ft |
| 09/08/2015 09/08/15 | Price Changed | $369,900 | -2.6% | $192 / Sq Ft |
| 07/28/2015 07/28/15 | Price Changed | $379,900 | -2.6% | $197 / Sq Ft |
| 05/05/2015 05/05/15 | For Sale | $389,900 | -- | $202 / Sq Ft |
Tax History Compared to Growth
Tax History
| Year | Tax Paid | Tax Assessment Tax Assessment Total Assessment is a certain percentage of the fair market value that is determined by local assessors to be the total taxable value of land and additions on the property. | Land | Improvement |
|---|---|---|---|---|
| 2025 | $6,355 | $560,400 | $0 | $560,400 |
| 2024 | $6,058 | $521,300 | $0 | $521,300 |
| 2023 | $5,720 | $457,200 | $0 | $457,200 |
| 2022 | $5,466 | $412,500 | $0 | $412,500 |
| 2021 | $5,342 | $387,100 | $0 | $387,100 |
| 2020 | $5,357 | $370,700 | $0 | $370,700 |
| 2019 | $5,243 | $347,200 | $0 | $347,200 |
| 2018 | $5,122 | $333,000 | $0 | $333,000 |
| 2017 | $5,155 | $325,000 | $0 | $325,000 |
| 2016 | $5,093 | $325,000 | $0 | $325,000 |
| 2015 | $4,974 | $303,100 | $0 | $303,100 |
Agents Affiliated with this Home
-
Pam McKee

Seller's Agent in 2022
Pam McKee
Keller Williams Realty Evolution
(978) 500-4047
13 in this area
105 Total Sales
-
L
Buyer's Agent in 2022
Leslie Pappas
Coldwell Banker Realty - Beverly
-
Team Tringali
T
Seller's Agent in 2017
Team Tringali
Keller Williams Gateway Realty
(603) 437-6899
319 Total Sales
-
Christine Cowden

Seller's Agent in 2016
Christine Cowden
Compass
(617) 429-8877
1 in this area
32 Total Sales
-
John Tringali

Buyer's Agent in 2016
John Tringali
Keller Williams Gateway Realty
(617) 417-0605
69 Total Sales
Map
Source: MLS Property Information Network (MLS PIN)
MLS Number: 72225547
APN: SALE-000033-000000-000339-000812-000812
- 256 Lafayette St Unit 3
- 12 Summit Ave Unit 1
- 275 Lafayette St
- 232 Lafayette St
- 21 Laurel St
- 35 Ocean Ave Unit 3
- 6R Hazel Terrace Unit 6
- 2A Hazel St Unit 3
- 71 Ocean Ave Unit 3
- 27 Ocean Ave Unit 1
- 13 Ocean Terrace
- 14 Forest Ave
- 3 Saltonstall Pkwy
- 12 Shore Ave
- 24 Cabot St Unit 1
- 327 Lafayette St Unit 2
- 30 Charles St
- 88 Congress St Unit 6
- 209 Jefferson Ave
- 106 Broadway Unit 3
